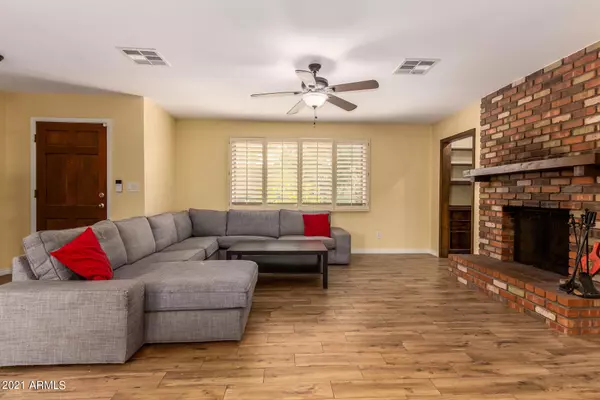$699,900
$699,900
For more information regarding the value of a property, please contact us for a free consultation.
3 Beds
2 Baths
1,818 SqFt
SOLD DATE : 05/14/2021
Key Details
Sold Price $699,900
Property Type Single Family Home
Sub Type Single Family - Detached
Listing Status Sold
Purchase Type For Sale
Square Footage 1,818 sqft
Price per Sqft $384
Subdivision Parkcrest
MLS Listing ID 6225591
Sold Date 05/14/21
Style Ranch
Bedrooms 3
HOA Y/N No
Originating Board Arizona Regional Multiple Listing Service (ARMLS)
Year Built 1969
Annual Tax Amount $2,023
Tax Year 2020
Lot Size 7,313 Sqft
Acres 0.17
Property Description
Location, location, location! North/South orientation keeps it cool. Fantastic family home—3 bedrooms, 2 bathrooms 2 car garage, pool, extensive landscaping with mature trees, cacti and flowers providing afternoon shade. No interior steps! Could also be a great airbnb/vrbo opportunity too. One block to Chaparral Park and the greenbelt. Bicycle to Old Town Scottsdale, grocery stores, main library, Fashion Square, Tempe and so much more. This beautiful home was completely upgraded and remodeled in 2016, including all new kitchen, bathrooms, flooring, roof, pool, and windows. The new kitchen has an extra large island with extensive storage and granite countertop with all new LG appliances, Included are an extra large washer and dryer. Brand new vinyl dual pane replacement windows with built in blinds in the sliding doors. Plantation shutters throughout. All new exterior doors. Pool completely rebuilt from the rebar up and brand new including pumps and filters. New roof and insulation including the garage. Totally new ceramic tile flooring throughout and no carpet.. Irrigation system replaced and improved just this week.
Location
State AZ
County Maricopa
Community Parkcrest
Direction North on N Granite Reef Rd, West on E Vista Dr to 8238 on North side of the street.
Rooms
Other Rooms Family Room
Den/Bedroom Plus 3
Separate Den/Office N
Interior
Interior Features Breakfast Bar, Wet Bar, Kitchen Island, Double Vanity, Full Bth Master Bdrm, High Speed Internet, Granite Counters
Heating Electric
Cooling Refrigeration, Ceiling Fan(s)
Flooring Tile
Fireplaces Type 1 Fireplace
Fireplace Yes
Window Features Vinyl Frame, Skylight(s), Double Pane Windows
SPA None
Laundry Dryer Included, Washer Included
Exterior
Garage Spaces 2.0
Garage Description 2.0
Fence Block
Pool Diving Pool, Private
Landscape Description Irrigation Back, Irrigation Front
Utilities Available SRP, SW Gas
Amenities Available None
Roof Type Composition
Building
Lot Description Gravel/Stone Front, Gravel/Stone Back, Auto Timer H2O Front, Auto Timer H2O Back, Irrigation Front, Irrigation Back
Story 1
Builder Name Unknown
Sewer Public Sewer
Water City Water
Architectural Style Ranch
New Construction No
Schools
Elementary Schools Pueblo Elementary School
Middle Schools Mohave Middle School
High Schools Saguaro High School
School District Scottsdale Unified District
Others
HOA Fee Include No Fees
Senior Community No
Tax ID 173-73-213
Ownership Fee Simple
Acceptable Financing Cash, Conventional, FHA, VA Loan
Horse Property N
Listing Terms Cash, Conventional, FHA, VA Loan
Financing Cash
Read Less Info
Want to know what your home might be worth? Contact us for a FREE valuation!

Our team is ready to help you sell your home for the highest possible price ASAP

Copyright 2024 Arizona Regional Multiple Listing Service, Inc. All rights reserved.
Bought with Delex Realty
GET MORE INFORMATION

REALTOR®






