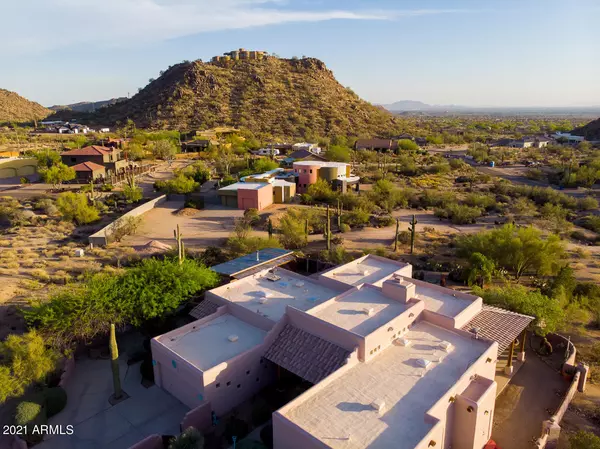$840,000
$849,950
1.2%For more information regarding the value of a property, please contact us for a free consultation.
4 Beds
3 Baths
2,946 SqFt
SOLD DATE : 06/25/2021
Key Details
Sold Price $840,000
Property Type Single Family Home
Sub Type Single Family - Detached
Listing Status Sold
Purchase Type For Sale
Square Footage 2,946 sqft
Price per Sqft $285
Subdivision County Island
MLS Listing ID 6218277
Sold Date 06/25/21
Style Ranch
Bedrooms 4
HOA Y/N No
Originating Board Arizona Regional Multiple Listing Service (ARMLS)
Year Built 1994
Annual Tax Amount $3,926
Tax Year 2020
Lot Size 1.064 Acres
Acres 1.06
Property Description
A ''Rare Opportunity'' has presented itself in the popular northeast desert uplands! An authentic, Santa Fe home perfectly situated on a hillside lot with 360 degree breathtaking, unobstructed views. The home was originally built by an artist that fully understood the beauty of the surrounding desert and city views. It is evident that the home was positioned to preserve those views now and in the future. Every window in the home takes in the surrounding desert vistas and mountains that will not be obstructed due to his thoughtful planning.
The current owner recognized and appreciated his vision. They continued the Santa Fe authenticity when making improvements to their home. A true labor of love. An inviting courtyard was added with a fountain opening up to the pool area. ''Read Mor Nothing like a morning cup of coffee taking in the surrounding landscape with the sound of running water from the fountain and water feature from the pool!
Just steps away, the bunk house was added for extra workspace for their antique business. Once again, being very careful that the building was in keeping with the Santa Fe theme and the initial owners vision.
In 2019, the artist studio was transformed into a guest suite with a separate bedroom, living room and fully equipped kitchen/laundry. It too has it's own entrance, private patio separate from the main living quarters. A great place for anyone you love! Or, an AirBNB! Whatever works best for you.
Inside they added their personal touches. Gorgeous wood flooring in the living room and bedrooms. They had custom, rustic doors made from solid wood appointed with rubbed bronze hardware. They remodeled the bathrooms of the home with a true Santa Fe feel preserving the vintage look. They had local artists create stain glassed windows for the living room bullet windows- the east side depicting a "Sunrise" and the west side depicting a "Sunset" in the desert. Everywhere you look you will be pleasantly surprised by artwork custom crafted by local artists. The metal gates, sculptures, wall art, outdoor wall sconce lighting, and fencing.
Many systems have been replaced and updated- foam roof, 2018, HVAC- 2019, water heaters, 2019, exterior paint, pool renovation- 2020 and more.
If you have a soul that is founded in the desert and the preservation of the southwestern lifestyle, this home is waiting for you! We invite you to continue it's legacy and history!
Location
State AZ
County Maricopa
Community County Island
Direction East on McDowell to 90th St, north to property on the southeast corner of Palm Lane & 90th St. The driveway access is just east of 90th st on the south side of Palm Lane.
Rooms
Other Rooms Guest Qtrs-Sep Entrn
Master Bedroom Not split
Den/Bedroom Plus 4
Separate Den/Office N
Interior
Interior Features Eat-in Kitchen, 9+ Flat Ceilings, Kitchen Island, 3/4 Bath Master Bdrm, Double Vanity, High Speed Internet
Heating Electric
Cooling Refrigeration, Programmable Thmstat, Ceiling Fan(s)
Flooring Tile, Wood
Fireplaces Type Two Way Fireplace
Fireplace Yes
Window Features Skylight(s),Double Pane Windows
SPA None
Exterior
Exterior Feature Covered Patio(s), Patio, Private Yard, Separate Guest House
Parking Features Dir Entry frm Garage, Electric Door Opener, RV Access/Parking
Garage Spaces 2.0
Garage Description 2.0
Fence Block, Wrought Iron
Pool Play Pool, Variable Speed Pump, Private
Utilities Available SRP
Amenities Available None
View City Lights, Mountain(s)
Roof Type Foam
Private Pool Yes
Building
Lot Description Sprinklers In Rear, Sprinklers In Front, Desert Back, Desert Front, Gravel/Stone Front, Gravel/Stone Back, Auto Timer H2O Front, Natural Desert Front, Auto Timer H2O Back
Story 1
Builder Name Custom
Sewer Septic in & Cnctd, Septic Tank
Water City Water
Architectural Style Ranch
Structure Type Covered Patio(s),Patio,Private Yard, Separate Guest House
New Construction No
Schools
Elementary Schools Las Sendas Elementary School
Middle Schools Fremont Junior High School
High Schools Red Mountain High School
School District Mesa Unified District
Others
HOA Fee Include No Fees
Senior Community No
Tax ID 219-33-021-B
Ownership Fee Simple
Acceptable Financing Cash, Conventional, 1031 Exchange, VA Loan
Horse Property Y
Listing Terms Cash, Conventional, 1031 Exchange, VA Loan
Financing Conventional
Read Less Info
Want to know what your home might be worth? Contact us for a FREE valuation!

Our team is ready to help you sell your home for the highest possible price ASAP

Copyright 2024 Arizona Regional Multiple Listing Service, Inc. All rights reserved.
Bought with West USA Realty
GET MORE INFORMATION

REALTOR®






