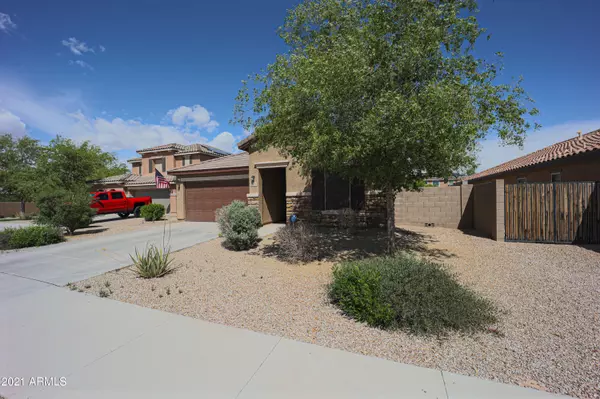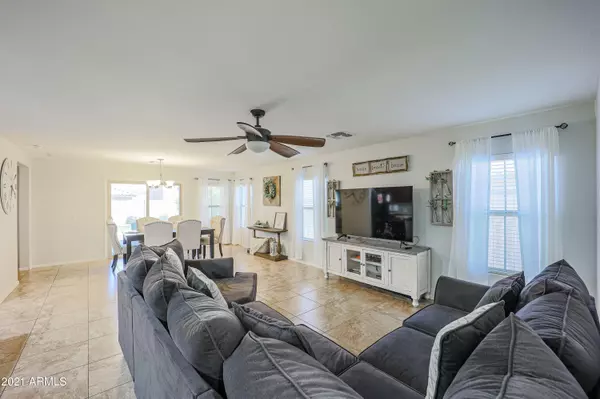$385,000
$375,000
2.7%For more information regarding the value of a property, please contact us for a free consultation.
4 Beds
2 Baths
1,993 SqFt
SOLD DATE : 06/09/2021
Key Details
Sold Price $385,000
Property Type Single Family Home
Sub Type Single Family - Detached
Listing Status Sold
Purchase Type For Sale
Square Footage 1,993 sqft
Price per Sqft $193
Subdivision Sin Lomas
MLS Listing ID 6228258
Sold Date 06/09/21
Style Ranch
Bedrooms 4
HOA Fees $65/mo
HOA Y/N Yes
Originating Board Arizona Regional Multiple Listing Service (ARMLS)
Year Built 2013
Annual Tax Amount $1,969
Tax Year 2020
Lot Size 7,398 Sqft
Acres 0.17
Property Description
Located just steps from the community park. This beautiful 4 bedroom has been Nicely upgraded with 42'' Espresso cabinets in kitchen with large island; walk in pantry; dual oven, large basin sink; 20'' tile throughout home with carpet only in bedrooms. Oversize Owner's suite boasts a large walk in closet, dual sink vanity and large bathroom. Additional Features: epoxy floors in garage, Upgraded radiant barrier roof and spray foam insulated walls; professionally installed owned security system and outdoor cameras; Security door and Ring doorbell. Conveniently located minutes from dining, shopping and access to the 303 and I-10.
Offers due by Sunday at 5PM.
Location
State AZ
County Maricopa
Community Sin Lomas
Direction Go West on Lower Buckeye Rd, turn Right (N) onto 173rd Ave, turn Right (W) onto Magnolia St, Go S onto 172nd Ave, turn W on Toronto Way, turn N on 172nd Dr, home will be on Right
Rooms
Other Rooms Family Room
Master Bedroom Split
Den/Bedroom Plus 4
Separate Den/Office N
Interior
Interior Features Breakfast Bar, 9+ Flat Ceilings, Double Vanity, Full Bth Master Bdrm
Heating Electric
Cooling Refrigeration
Flooring Carpet, Tile
Fireplaces Number No Fireplace
Fireplaces Type None
Fireplace No
SPA None
Laundry Inside
Exterior
Garage Spaces 2.0
Garage Description 2.0
Fence Block
Pool None
Community Features Biking/Walking Path
Utilities Available APS
Amenities Available Management
Roof Type Concrete
Building
Lot Description Desert Front, Synthetic Grass Back
Story 1
Builder Name KB Homes
Sewer Public Sewer
Water City Water
Architectural Style Ranch
New Construction No
Schools
Elementary Schools Centerra Mirage Stem Academy
Middle Schools Centerra Mirage Stem Academy
High Schools Verrado High School
School District Agua Fria Union High School District
Others
HOA Name Trestle Management
HOA Fee Include Common Area Maint
Senior Community No
Tax ID 502-46-192
Ownership Fee Simple
Acceptable Financing Cash, Conventional, FHA, VA Loan
Horse Property N
Listing Terms Cash, Conventional, FHA, VA Loan
Financing Conventional
Read Less Info
Want to know what your home might be worth? Contact us for a FREE valuation!

Our team is ready to help you sell your home for the highest possible price ASAP

Copyright 2024 Arizona Regional Multiple Listing Service, Inc. All rights reserved.
Bought with Realty ONE Group
GET MORE INFORMATION

REALTOR®






