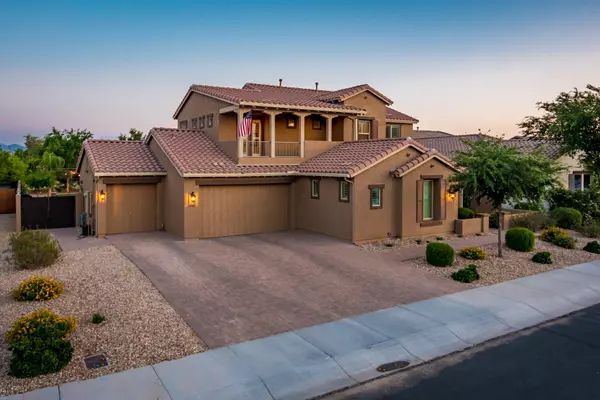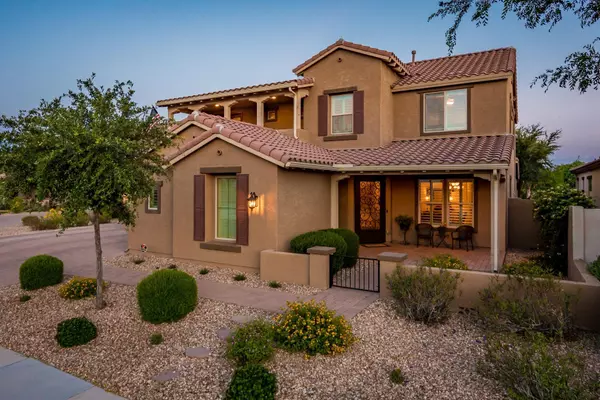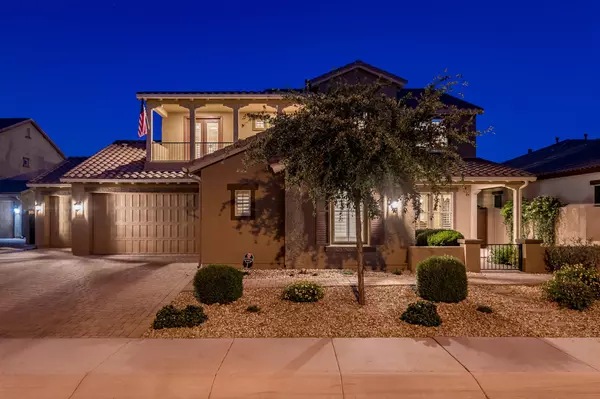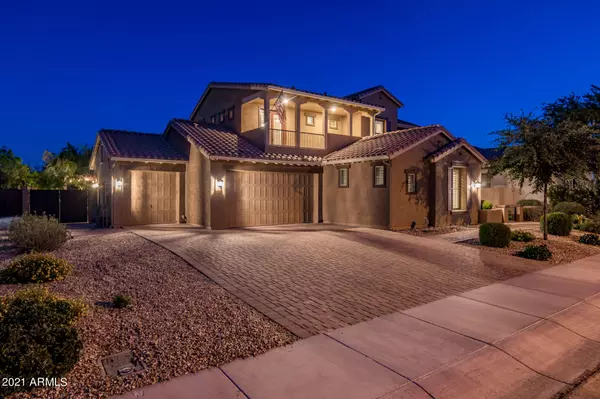$820,000
$820,000
For more information regarding the value of a property, please contact us for a free consultation.
5 Beds
4.5 Baths
3,943 SqFt
SOLD DATE : 06/18/2021
Key Details
Sold Price $820,000
Property Type Single Family Home
Sub Type Single Family - Detached
Listing Status Sold
Purchase Type For Sale
Square Footage 3,943 sqft
Price per Sqft $207
Subdivision Exclusive Gated Neighborhood San Rafael At Portales
MLS Listing ID 6230358
Sold Date 06/18/21
Bedrooms 5
HOA Fees $190/mo
HOA Y/N Yes
Originating Board Arizona Regional Multiple Listing Service (ARMLS)
Year Built 2012
Annual Tax Amount $6,285
Tax Year 2020
Lot Size 0.283 Acres
Acres 0.28
Property Description
You are going to love this neighborhood! Exclusive gated neighborhood San Rafael at Portales. You are going to love this house! Thoughtful touches and upgrades throughout make this home ready to move in and start living your best life! A massive amount of natural stone travertine in the backyard, unobstructed park views offer privacy and an amazing sense of space. Easy to relax and comfortably entertain your friends and family immediately! Heated pool with waterfall feature, decorative planters, a fountain, adjacent hot tub with stacked stone accents, and travertine seating surrounds. Three pergolas! This home is truly loaded with a snail shower in the master bath, gourmet kitchen with granite slab countertops, custom cabinetry, undermount cabinet lighting, spacious island workstations and an upgraded Kitchen Aid appliance package. Schedule your showing today, truly to many details to list!
Location
State AZ
County Maricopa
Community Exclusive Gated Neighborhood San Rafael At Portales
Direction Drive South on Monte Vista Rd. Turn left on Eagle Pass Rd. Left on W Lewis Ave. Left on W Vernon Ave Right on N 161st Ave Right on W Harvard St Home is on your right hand side
Rooms
Other Rooms Loft
Master Bedroom Split
Den/Bedroom Plus 7
Separate Den/Office Y
Interior
Interior Features Master Downstairs, Walk-In Closet(s), Soft Water Loop, Kitchen Island, Pantry, Double Vanity, Full Bth Master Bdrm, Separate Shwr & Tub, Granite Counters
Heating Natural Gas
Cooling Refrigeration
Flooring Carpet, Tile
Fireplaces Number No Fireplace
Fireplaces Type None
Fireplace No
Window Features Sunscreen(s)
SPA Heated
Laundry Wshr/Dry HookUp Only
Exterior
Exterior Feature Covered Patio(s), Gazebo/Ramada, Patio, Private Yard
Parking Features Dir Entry frm Garage, Extnded Lngth Garage
Garage Spaces 3.0
Garage Description 3.0
Fence Wrought Iron
Pool Heated, Private
Landscape Description Irrigation Back, Irrigation Front
Community Features Playground, Biking/Walking Path
Utilities Available APS, SW Gas
Amenities Available Management
Roof Type Tile
Building
Lot Description Sprinklers In Rear, Sprinklers In Front, Desert Front, Cul-De-Sac, Grass Back, Auto Timer H2O Front, Auto Timer H2O Back, Irrigation Front, Irrigation Back
Story 2
Builder Name Ashton Woods
Sewer Private Sewer
Water Well
Structure Type Covered Patio(s), Gazebo/Ramada, Patio, Private Yard
New Construction No
Schools
Elementary Schools Sentinel Elementary School
Middle Schools Verrado Middle School
High Schools Verrado High School
School District Agua Fria Union High School District
Others
HOA Name Palm Valley Phase 8
HOA Fee Include Common Area Maint, Street Maint
Senior Community No
Tax ID 508-11-630
Ownership Fee Simple
Acceptable Financing Cash, Conventional, VA Loan
Horse Property N
Listing Terms Cash, Conventional, VA Loan
Financing Conventional
Read Less Info
Want to know what your home might be worth? Contact us for a FREE valuation!

Our team is ready to help you sell your home for the highest possible price ASAP

Copyright 2024 Arizona Regional Multiple Listing Service, Inc. All rights reserved.
Bought with Keller Williams Realty Sonoran Living
GET MORE INFORMATION

REALTOR®






