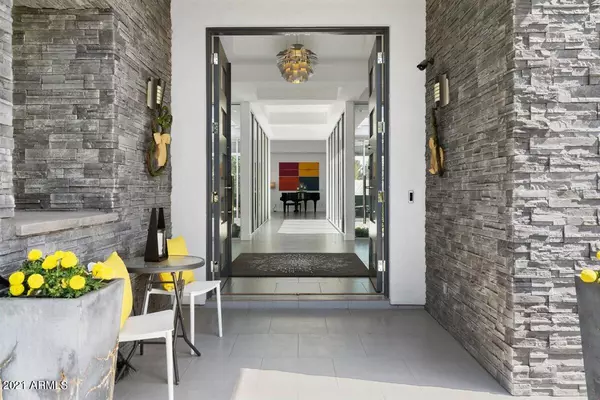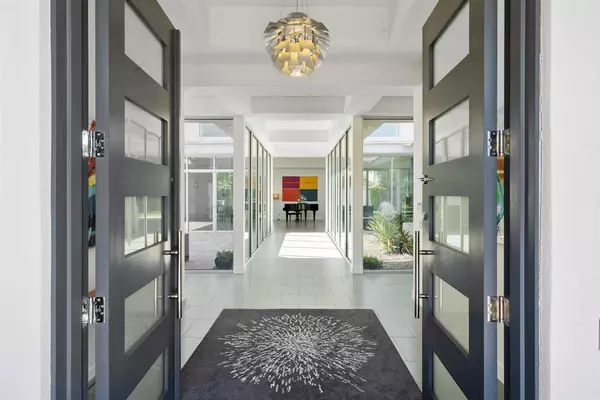$1,700,000
$1,675,000
1.5%For more information regarding the value of a property, please contact us for a free consultation.
4 Beds
3.5 Baths
4,798 SqFt
SOLD DATE : 06/18/2021
Key Details
Sold Price $1,700,000
Property Type Single Family Home
Sub Type Single Family - Detached
Listing Status Sold
Purchase Type For Sale
Square Footage 4,798 sqft
Price per Sqft $354
Subdivision Shady Lane Estates
MLS Listing ID 6235017
Sold Date 06/18/21
Style Contemporary
Bedrooms 4
HOA Fees $279/ann
HOA Y/N Yes
Originating Board Arizona Regional Multiple Listing Service (ARMLS)
Year Built 2012
Annual Tax Amount $11,005
Tax Year 2020
Lot Size 0.597 Acres
Acres 0.6
Property Description
Situated on over a half acre this stunning, 4 bedroom, 3.5 bath, 4798 sqft contemporary home encompasses the latest in design and finishes. Appreciate the clean, architectural lines of quality built custom home. Extra-high ceilings and stacked stone on the interior and exterior of the home, as well as highly upgraded modern lighting fixtures and ceiling fans. Open concept interior design brings the living areas together from great room to dining to the fabulous chef's kitchen. A wall of glass opens to a travertine patio from the living area, with three additional adjacent travertine patios/decks. Gourmet chefs will enjoy the spacious kitchen with high- end appliances, Wolf 6 closed burner gas range, additional Bosch oven, micro and dishwasher. Side-by-side Sub Zero built-in fridge, and full size built in Sub-Zero glass front, 102-bottle wine refrigerator for the wine enthusiast. Quartz countertops, high-gloss white melamine cabinetry, and a 10' kitchen island, perfect for gathering. Oversized walk-in pantry with extra refrigerator.
An abundance of glass and steel 10' windows and doors grace the interior of the home to bring in the sunlight, and all are appointed with power or manual black-out shades. Two interior open air atriums, one incorporating a 12' modern, linear fountain, and the other provides travertine decking for patio furniture for your indoor/outdoor experience.
Enjoy the beautifully landscaped front and backyards, with tons of grass and plenty of space for sporting play. A large Kidwise Congo Monkey Play System for the youngsters' enjoyment. Lots of interior lighting to the backyard. Over 13' of built-in two-level barbecue space with granite countertop, 6 burner top-of-the-line Turbo built-in natural gas barbecue grill, with double access doors and side burner. Convenient pass-through window from kitchen to the barbecue area. . A well-designed oversized pool and spa which can be heated for the year-around enjoyment, ideal for laps and swimming just steps away from the master bedroom suite. Two travertine decks poolside for your relaxation and entertaining.
Master suite is spacious with a complete wall of retractable, stacked floor-to-ceiling doors for the perfect indoor/outdoor feel, and opening to the backyard. The master boasts an enormous walk-in closet.
Two additional bedrooms have walk-in closets, all bedrooms are oversized and two with en-suite baths. The office has 9' wide custom built-in Murphy bed with lots of additional storage when you have an abundance of guests. Wall-to-wall custom built-in desk area.
Large laundry room with lots of storage and utility sink.
3-car, split garage with tons of built-in cabinetry throughout, and epoxy flooring. Tankless water heater, water softening and water purifier systems.
This home is adjacent to the spacious sport court for tennis, basketball, pickleball or general play.
7 exterior security cameras with viewing from TV and monitor in pantry. 6 Nest thermostats throughout the home, and a Ring doorbell system.
Shady Lane Estates is one of the Tempe's most prestigious gated communities, consisting of 13 estate homes along one street.
Location
State AZ
County Maricopa
Community Shady Lane Estates
Direction North on McClintock, West on Carver. Home is through gate on right.
Rooms
Other Rooms Great Room
Master Bedroom Split
Den/Bedroom Plus 5
Separate Den/Office Y
Interior
Interior Features Eat-in Kitchen, Breakfast Bar, 9+ Flat Ceilings, Drink Wtr Filter Sys, Fire Sprinklers, No Interior Steps, Roller Shields, Kitchen Island, Pantry, Full Bth Master Bdrm, Separate Shwr & Tub, High Speed Internet, Smart Home
Heating Electric
Cooling Refrigeration, Programmable Thmstat, Ceiling Fan(s)
Flooring Tile
Fireplaces Number No Fireplace
Fireplaces Type None
Fireplace No
Window Features Mechanical Sun Shds,Double Pane Windows
SPA Heated,Private
Laundry Wshr/Dry HookUp Only
Exterior
Exterior Feature Covered Patio(s), Playground, Patio, Private Street(s), Private Yard, Built-in Barbecue
Parking Features Attch'd Gar Cabinets, Dir Entry frm Garage, Electric Door Opener, RV Gate, Side Vehicle Entry, RV Garage
Garage Spaces 3.0
Garage Description 3.0
Fence Block
Pool Fenced, Heated, Lap, Private
Landscape Description Irrigation Back, Irrigation Front
Community Features Gated Community, Tennis Court(s)
Utilities Available SRP, SW Gas
Amenities Available Management
Roof Type Tile
Private Pool Yes
Building
Lot Description Sprinklers In Rear, Sprinklers In Front, Grass Front, Grass Back, Auto Timer H2O Front, Auto Timer H2O Back, Irrigation Front, Irrigation Back
Story 1
Builder Name Custom
Sewer Public Sewer
Water City Water
Architectural Style Contemporary
Structure Type Covered Patio(s),Playground,Patio,Private Street(s),Private Yard,Built-in Barbecue
New Construction No
Schools
Elementary Schools C I Waggoner School
Middle Schools Kyrene Middle School
High Schools Corona Del Sol High School
School District Tempe Union High School District
Others
HOA Name Shady Lane Estates
HOA Fee Include Maintenance Grounds,Street Maint
Senior Community No
Tax ID 301-51-830
Ownership Fee Simple
Acceptable Financing Cash, Conventional
Horse Property N
Listing Terms Cash, Conventional
Financing Conventional
Read Less Info
Want to know what your home might be worth? Contact us for a FREE valuation!

Our team is ready to help you sell your home for the highest possible price ASAP

Copyright 2025 Arizona Regional Multiple Listing Service, Inc. All rights reserved.
Bought with eXp Realty
GET MORE INFORMATION
REALTOR®






