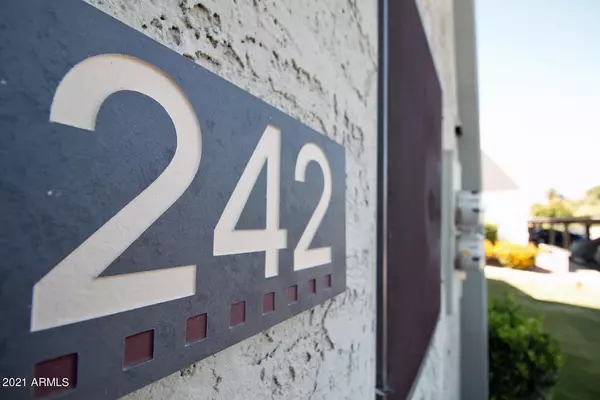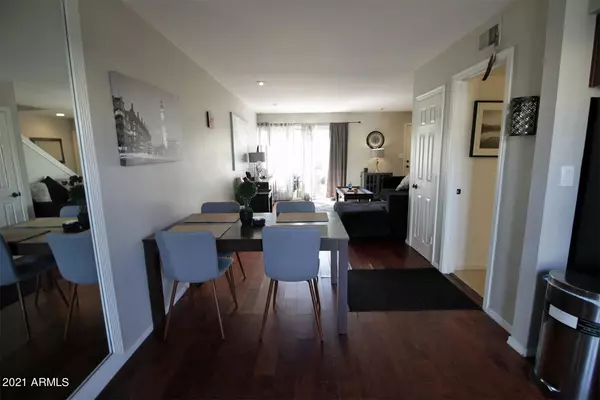$304,000
$299,000
1.7%For more information regarding the value of a property, please contact us for a free consultation.
2 Beds
1.5 Baths
986 SqFt
SOLD DATE : 07/15/2021
Key Details
Sold Price $304,000
Property Type Townhouse
Sub Type Townhouse
Listing Status Sold
Purchase Type For Sale
Square Footage 986 sqft
Price per Sqft $308
Subdivision Camelback House
MLS Listing ID 6229059
Sold Date 07/15/21
Bedrooms 2
HOA Fees $372/mo
HOA Y/N Yes
Originating Board Arizona Regional Multiple Listing Service (ARMLS)
Land Lease Amount 187.0
Year Built 1974
Annual Tax Amount $503
Tax Year 2020
Lot Size 53 Sqft
Property Description
Camelback Mountain views from your bed, heated swimming pool right outside your door, Fashion Square Mall waiting right across the street. This comfortable space invites you to journey into a wondrous land called downtown Scottsdale. Galleries, museums, night life, hiking, and dining hot spots of every flavor stretch as far as your feet can take you.
Hungry? Walk
Want a beer? Walk
Care to shop? Walk!
...or drive, laziness is ok too.
This is more than a property, it's a lifestyle of convenience, interest, and adventure! The home was remodeled in 2013 and enjoys fantastic Camelback Mountain views. There are four pool areas to choose from, including one just steps off the
Location
State AZ
County Maricopa
Community Camelback House
Direction Camelback House condos are on the west side of 68th St. Building is located on the North driveway into complex. Go to middle parking aisle (btwn buildings), head South to Unit 242 on West Bldg
Rooms
Other Rooms Family Room
Master Bedroom Split
Den/Bedroom Plus 2
Separate Den/Office N
Interior
Interior Features Upstairs, Full Bth Master Bdrm, Granite Counters
Heating Electric
Cooling Refrigeration, Ceiling Fan(s)
Flooring Carpet, Tile, Wood
Fireplaces Number No Fireplace
Fireplaces Type None
Fireplace No
SPA Community, None
Laundry Other, See Remarks
Exterior
Exterior Feature Patio
Parking Features Assigned
Carport Spaces 1
Fence None
Pool Community, Heated, None
Community Features Near Bus Stop, Coin-Op Laundry, Pool, Clubhouse
Utilities Available SRP
Amenities Available Management
Roof Type Built-Up
Building
Lot Description Grass Front
Story 2
Builder Name Poolside Unit
Sewer Public Sewer
Water City Water
Structure Type Patio
New Construction No
Schools
Elementary Schools Hopi Elementary School
Middle Schools Ingleside Middle School
High Schools Arcadia High School
School District Scottsdale Unified District
Others
HOA Name First Service Resid.
HOA Fee Include Common Area Maint
Senior Community No
Tax ID 173-35-424
Ownership Leasehold
Acceptable Financing Cash, Conventional
Horse Property N
Listing Terms Cash, Conventional
Financing Conventional
Read Less Info
Want to know what your home might be worth? Contact us for a FREE valuation!

Our team is ready to help you sell your home for the highest possible price ASAP

Copyright 2025 Arizona Regional Multiple Listing Service, Inc. All rights reserved.
Bought with Realty ONE Group
GET MORE INFORMATION
REALTOR®






