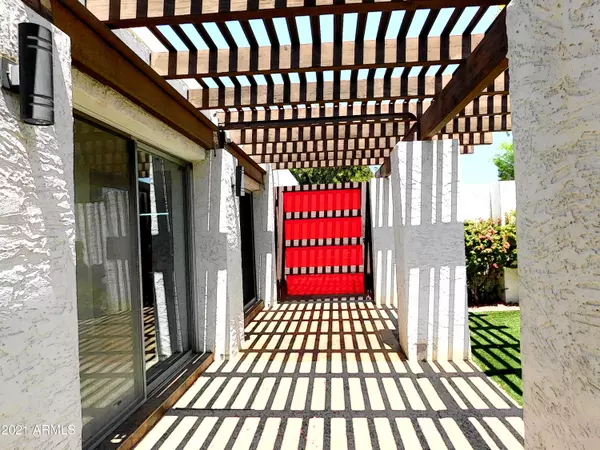$599,000
$599,000
For more information regarding the value of a property, please contact us for a free consultation.
3 Beds
2 Baths
2,103 SqFt
SOLD DATE : 07/06/2021
Key Details
Sold Price $599,000
Property Type Single Family Home
Sub Type Single Family - Detached
Listing Status Sold
Purchase Type For Sale
Square Footage 2,103 sqft
Price per Sqft $284
Subdivision Santo Tomas Unit 6
MLS Listing ID 6231453
Sold Date 07/06/21
Style Spanish,Territorial/Santa Fe
Bedrooms 3
HOA Y/N No
Originating Board Arizona Regional Multiple Listing Service (ARMLS)
Year Built 1977
Annual Tax Amount $2,425
Tax Year 2020
Lot Size 5,680 Sqft
Acres 0.13
Property Description
Fabulous home in Santo Tomas is a turn key show stopper! Check out documents section for the pages of upgrades made to this amazing property! Owner has spent thousands to make this home unique and fun! Wow your family and guests immediately with beautiful custom gate into the enchanting courtyard. Move through the oversized custom door into the open floor plan to see the stunning beehive fireplace.Remodeled kitchen comes complete with wine cooler. Need an escape? Pamper yourself in the master complete with tropical atrium. As a ''bonus'', there is no HOA! Close (but not too close) to Shalimar Golf Course, restaurants, shopping, etc. This is ideal if you want to lock and leave! The ''hard'' work has been done but there is still room to add your own personal touches
Location
State AZ
County Maricopa
Community Santo Tomas Unit 6
Direction South on Price to Alameda then west to home on the south side (no sign)
Rooms
Other Rooms Family Room
Master Bedroom Split
Den/Bedroom Plus 3
Separate Den/Office N
Interior
Interior Features Breakfast Bar, 9+ Flat Ceilings, Pantry, Double Vanity, Granite Counters
Heating Electric, ENERGY STAR Qualified Equipment
Cooling Refrigeration, Ceiling Fan(s), ENERGY STAR Qualified Equipment
Flooring Carpet, Stone, Tile
Fireplaces Type 1 Fireplace, Living Room
Fireplace Yes
Window Features Skylight(s),Double Pane Windows
SPA None
Exterior
Exterior Feature Covered Patio(s), Patio, Private Yard, Storage
Parking Features Attch'd Gar Cabinets, Dir Entry frm Garage, Electric Door Opener
Garage Spaces 2.0
Garage Description 2.0
Fence Block
Pool None
Utilities Available SRP
Amenities Available None
Roof Type Reflective Coating,Foam
Private Pool No
Building
Lot Description Sprinklers In Rear, Gravel/Stone Front, Synthetic Grass Back, Auto Timer H2O Back
Story 1
Builder Name Patterson
Sewer Public Sewer
Water City Water
Architectural Style Spanish, Territorial/Santa Fe
Structure Type Covered Patio(s),Patio,Private Yard,Storage
New Construction No
Schools
Elementary Schools Curry Elementary School
Middle Schools Connolly Middle School
High Schools Mcclintock High School
School District Tempe Union High School District
Others
HOA Fee Include No Fees
Senior Community No
Tax ID 133-34-764
Ownership Fee Simple
Acceptable Financing Cash, Conventional
Horse Property N
Listing Terms Cash, Conventional
Financing Other
Read Less Info
Want to know what your home might be worth? Contact us for a FREE valuation!

Our team is ready to help you sell your home for the highest possible price ASAP

Copyright 2024 Arizona Regional Multiple Listing Service, Inc. All rights reserved.
Bought with My Home Group Real Estate
GET MORE INFORMATION

REALTOR®






