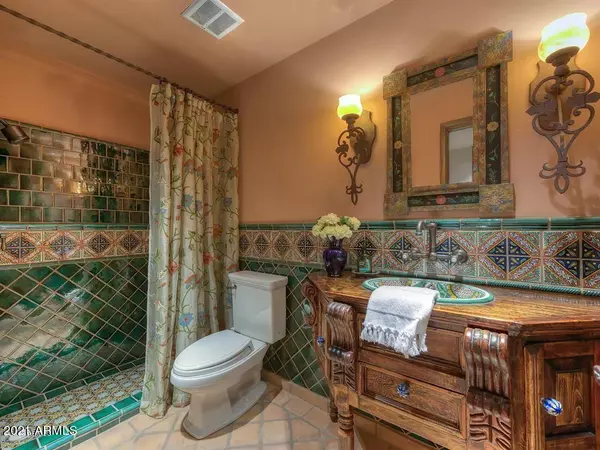$1,080,650
$950,000
13.8%For more information regarding the value of a property, please contact us for a free consultation.
3 Beds
3 Baths
2,869 SqFt
SOLD DATE : 06/28/2021
Key Details
Sold Price $1,080,650
Property Type Single Family Home
Sub Type Single Family - Detached
Listing Status Sold
Purchase Type For Sale
Square Footage 2,869 sqft
Price per Sqft $376
Subdivision Carefree Hills
MLS Listing ID 6237992
Sold Date 06/28/21
Style Territorial/Santa Fe
Bedrooms 3
HOA Y/N No
Originating Board Arizona Regional Multiple Listing Service (ARMLS)
Year Built 1980
Annual Tax Amount $2,458
Tax Year 2020
Lot Size 1.001 Acres
Acres 1.0
Property Description
Coming Soon! Charming Sonoran Desert Custom Santa Fe Home located in Carefree Hills. Perched on a private cul de sac acre lot with amazing mountain views. Professionally designed with Spanish terracotta paver floors, carved corbels, twisted vigas, clavos accented doors, & double-sided fireplace with canterra mantles. The open layout allows you to experience the outdoor views of nature, wildlife, sunsets, and mountain views. Each unique bath is a true gem with custom tile work & custom vanities. Open to the living area, the kitchen includes a gas cooktop, stainless appliances, granite counters, bar top for casual dining. Hand-carved & painted double doors lead to a walk-in pantry. Sliding doors create a seamless transition out to a Saltillo patio & large pool. Updated Photos Coming Soon!
Location
State AZ
County Maricopa
Community Carefree Hills
Direction FROM PIMA, RT ON CAVE CREEK RD FOR 3.5 MILES TO SIGN ''CAREFREE HILLS''. TURN RT ONTO CAREFREE WAY. TAKE FIRST RT ONTO N FERNWOOD LN, RT. INTO CUL-DE-SAC (ALSO FERNWOOD LN).
Rooms
Other Rooms Family Room
Den/Bedroom Plus 4
Separate Den/Office Y
Interior
Interior Features Breakfast Bar, No Interior Steps, Kitchen Island, Pantry, 3/4 Bath Master Bdrm, Double Vanity, High Speed Internet, Granite Counters
Heating Electric
Cooling Refrigeration, Ceiling Fan(s)
Flooring Tile
Fireplaces Type 2 Fireplace, Two Way Fireplace, Living Room, Master Bedroom
Fireplace Yes
SPA None
Exterior
Exterior Feature Covered Patio(s), Patio
Parking Features Electric Door Opener, RV Gate, Separate Strge Area, Side Vehicle Entry, RV Access/Parking
Garage Spaces 2.0
Garage Description 2.0
Fence Block
Pool Private
Utilities Available Propane
Amenities Available None
View Mountain(s)
Roof Type Foam
Private Pool Yes
Building
Lot Description Sprinklers In Rear, Sprinklers In Front, Desert Back, Desert Front, Cul-De-Sac
Story 1
Builder Name Custom
Sewer Septic in & Cnctd
Water City Water
Architectural Style Territorial/Santa Fe
Structure Type Covered Patio(s),Patio
New Construction No
Schools
Elementary Schools Black Mountain Elementary School
Middle Schools Sonoran Trails Middle School
High Schools Cactus Shadows High School
School District Cave Creek Unified District
Others
HOA Fee Include No Fees
Senior Community No
Tax ID 219-11-220
Ownership Fee Simple
Acceptable Financing Cash, Conventional, VA Loan
Horse Property N
Listing Terms Cash, Conventional, VA Loan
Financing Other
Read Less Info
Want to know what your home might be worth? Contact us for a FREE valuation!

Our team is ready to help you sell your home for the highest possible price ASAP

Copyright 2024 Arizona Regional Multiple Listing Service, Inc. All rights reserved.
Bought with HomeSmart
GET MORE INFORMATION

REALTOR®






