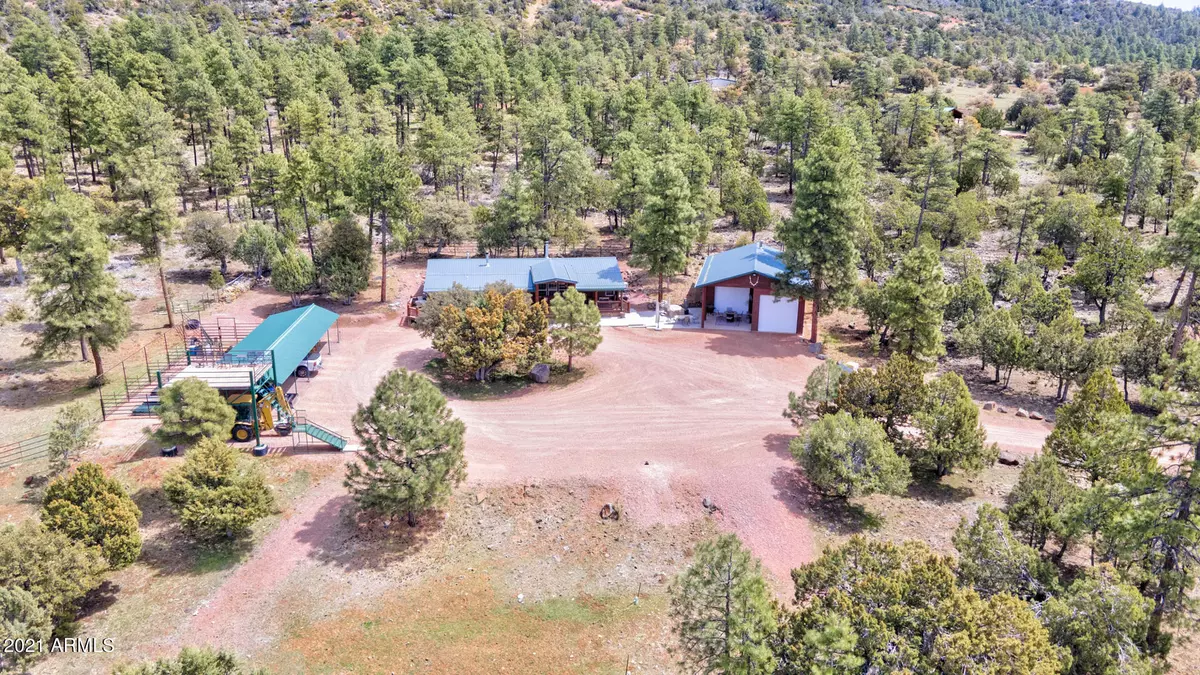$1,400,000
$1,450,000
3.4%For more information regarding the value of a property, please contact us for a free consultation.
3 Beds
3 Baths
2,330 SqFt
SOLD DATE : 06/14/2021
Key Details
Sold Price $1,400,000
Property Type Mobile Home
Sub Type Mfg/Mobile Housing
Listing Status Sold
Purchase Type For Sale
Square Footage 2,330 sqft
Price per Sqft $600
Subdivision Unsubdivided
MLS Listing ID 6220126
Sold Date 06/14/21
Style Ranch
Bedrooms 3
HOA Y/N No
Originating Board Arizona Regional Multiple Listing Service (ARMLS)
Year Built 2006
Annual Tax Amount $2,787
Tax Year 2020
Lot Size 10.000 Acres
Acres 10.0
Property Description
10 acres – No HOA This is one of the prettiest highly desirable places in the state, and the high elevation (over 6000 ft) makes the summers much more comfortable than the Phoenix valley while also being able to enjoy mild winters. Imagine waking up and peeking out your window and seeing the elk grazing through the tall Ponderosa Pines in your front yard. Well, stop imagining and make it happen! This is an outdoor lovers paradise with acres of National Forest land bordering two sides. Log sided home has a spectacular covered Trex porch for entertaining or quiet enjoyment with the wildlife. Concrete patio extends to the garage with a hot tub to witness the wonderful sunsets! Beautiful well designed kitchen with a large island, granite counter tops, travertine flooring, custom cabinetry throughout, Wolf six-burner double oven/range, an additional electric oven, oversized Subzero double door refrigerator/freezer, glass fronted cabinetry, stainless steel farmers sink, two beverage refrigerators, and spacious walk-in pantry. Large family room with fireplace and both wood burning stove/electric heat. Master bathroom has travertine shower and a heated floor. If you don't want to exercise outdoors you have a room all to yourself with a treadmill, spin cycle, elliptical and weights. A detached oversized garage has a fantastic living area, ¾ bath, lots of cabinets, huge storage area & wood burning stove. Outstanding equine facilities include a 4-stall covered barn with a tack room, turnouts, and water. Barn is currently being used as a 4-vehicle carport. Next to the barn is a steel platform to for a birds-eye view of the forest. Working corrals have separated pens and water. Explore the landscape and wildlife, ride ATV/horses, or long hikes, the options are endless. Enjoy your time off work on YOUR property!
Location
State AZ
County Gila
Community Unsubdivided
Direction Left on Hardscrabble Rd, at top of hill bear right on FR428A through stone columns, stay straight over cattle guard through gate - 1 mile look for red working corrals on left, turn right onto driveway
Rooms
Other Rooms Separate Workshop
Den/Bedroom Plus 3
Separate Den/Office N
Interior
Interior Features Kitchen Island, Pantry, 3/4 Bath Master Bdrm, Double Vanity, Granite Counters
Heating Electric
Cooling Refrigeration, Ceiling Fan(s)
Flooring Laminate, Stone
Fireplaces Type 1 Fireplace, Family Room
Fireplace Yes
Window Features Double Pane Windows
SPA None
Exterior
Exterior Feature Other
Parking Features RV Access/Parking
Garage Spaces 5.0
Carport Spaces 4
Garage Description 5.0
Fence Partial, Wrought Iron, Wire
Pool None
Utilities Available APS
Amenities Available None
View Mountain(s)
Roof Type Metal
Private Pool No
Building
Story 1
Builder Name Unknown
Sewer Septic in & Cnctd
Water Pvt Water Company
Architectural Style Ranch
Structure Type Other
New Construction No
Schools
Elementary Schools Out Of Maricopa Cnty
Middle Schools Out Of Maricopa Cnty
High Schools Out Of Maricopa Cnty
School District Out Of Area
Others
HOA Fee Include Other (See Remarks)
Senior Community No
Tax ID 301-02-002-J
Ownership Fee Simple
Acceptable Financing Cash, Conventional
Horse Property Y
Horse Feature Barn, Corral(s), Stall, Tack Room, See Remarks
Listing Terms Cash, Conventional
Financing Carryback
Special Listing Condition Owner/Agent
Read Less Info
Want to know what your home might be worth? Contact us for a FREE valuation!

Our team is ready to help you sell your home for the highest possible price ASAP

Copyright 2024 Arizona Regional Multiple Listing Service, Inc. All rights reserved.
Bought with Non-MLS Office
GET MORE INFORMATION

REALTOR®






