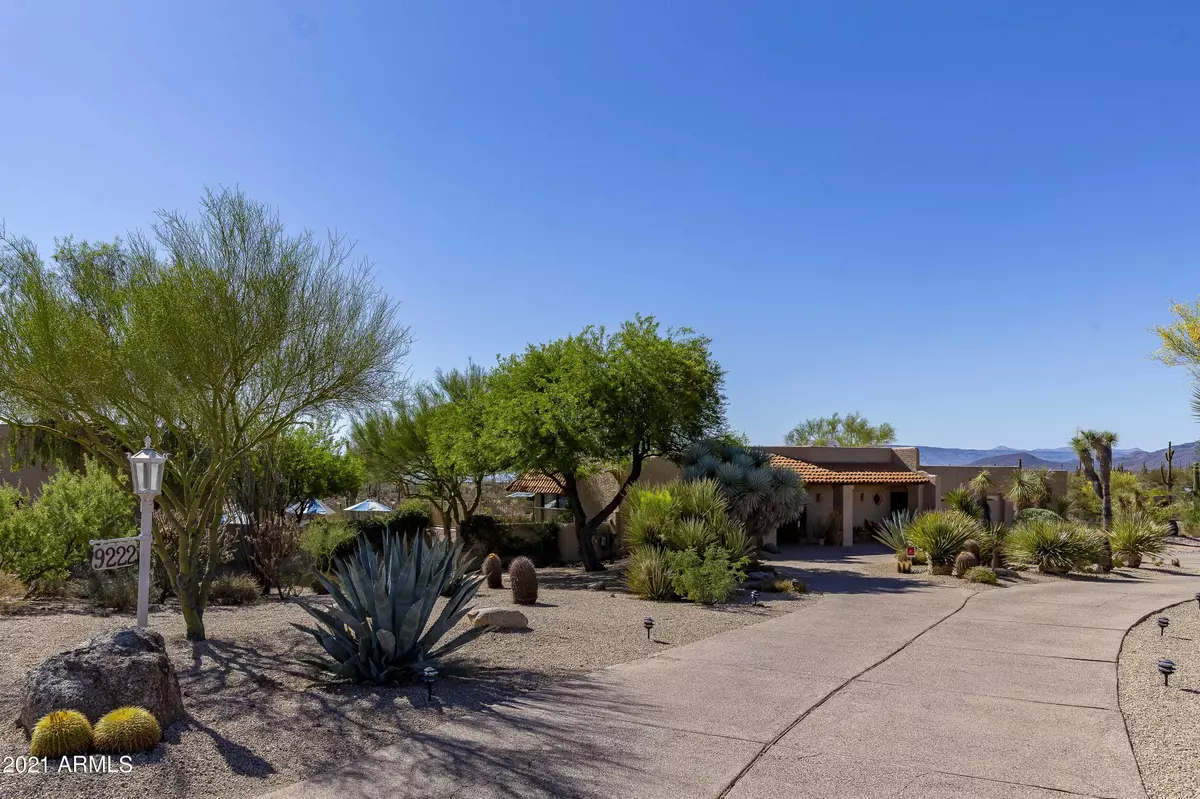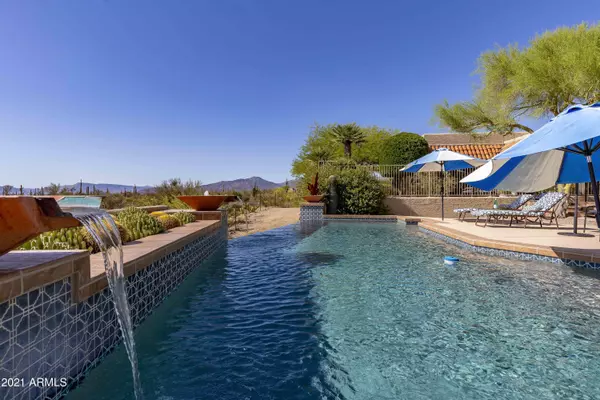$1,299,000
$1,299,000
For more information regarding the value of a property, please contact us for a free consultation.
3 Beds
2.5 Baths
2,631 SqFt
SOLD DATE : 07/19/2021
Key Details
Sold Price $1,299,000
Property Type Single Family Home
Sub Type Single Family - Detached
Listing Status Sold
Purchase Type For Sale
Square Footage 2,631 sqft
Price per Sqft $493
Subdivision Desert Ranch Blocks 511 & 711
MLS Listing ID 6242219
Sold Date 07/19/21
Style Ranch,Spanish
Bedrooms 3
HOA Fees $25/ann
HOA Y/N Yes
Originating Board Arizona Regional Multiple Listing Service (ARMLS)
Year Built 1983
Annual Tax Amount $2,854
Tax Year 2020
Lot Size 2.189 Acres
Acres 2.19
Property Description
Wind your way up the hill to this hidden gem with mountain and city views nestled on over 2 acres bordered by State land. A total of 2,631 square feet, this property features 3 bedrooms and 2.5 baths between the main house, the guest quarters, and the pool house. The eat-in kitchen in the main house boasts 42'' Alder cabinetry, stunning Quartzite countertops, and stainless appliances. The kitchen overlooks the great room with a cozy beehive fireplace and breathtaking views from every window. The master bedroom has an exit to the backyard and is also surrounded by views of the stunning desert. The master bath features a snail shower, jetted jacuzzi tub, dual sinks, and a walk-in shower. Just off the great room, you will find the separate guest quarters. Your guests will love this peaceful space with private bedroom and bath that exudes southwest charm. Outside the bedroom window you will see a rare Crested Saguaro. A Saguaro cactus on its own is an international icon. It has been said that a Crested Saguaro you have an icon on top of an icon! And you can have your very own! The adjoining deck between the main house and guest quarters features a cozy little sunken fireplace where you can join your guests in the evening and enjoy a glass of wine. You will enjoy your weekends relaxing in your infinity pool or spending time in the pool house with oversized sliders overlooking the desert views, built in shelving, and wall to wall closet space. The backyard of the property including the pool house has a plethora of space for outdoor furniture and dining. New roof on the main house in 2019. You will find so much versatility with this layout. Whether working from home, accommodating guests, a perfect retirement or second home.. this list goes on and on. This charming home is certainly one of a kind. The peace and serenity found both inside the home and on the surrounding grounds will have you in awe. Your wait is over..
Location
State AZ
County Maricopa
Community Desert Ranch Blocks 511 & 711
Direction Turn on Legend Trail Pkwy. Vista is 1st left turn. Follow to your new home on the right!
Rooms
Other Rooms Library-Blt-in Bkcse, Guest Qtrs-Sep Entrn, Great Room
Master Bedroom Split
Den/Bedroom Plus 4
Separate Den/Office N
Interior
Interior Features No Interior Steps, Double Vanity, Full Bth Master Bdrm, Separate Shwr & Tub, Tub with Jets, High Speed Internet, Granite Counters
Heating Electric
Cooling Refrigeration, Programmable Thmstat, Ceiling Fan(s)
Flooring Tile
Fireplaces Type 1 Fireplace, Living Room
Fireplace Yes
Window Features Double Pane Windows
SPA None
Exterior
Exterior Feature Circular Drive, Patio, Private Yard, Separate Guest House
Parking Features Attch'd Gar Cabinets, Electric Door Opener
Garage Spaces 2.0
Garage Description 2.0
Fence Block
Pool Private
Community Features Biking/Walking Path
Utilities Available APS
Amenities Available Management
View City Lights, Mountain(s)
Roof Type Built-Up
Private Pool Yes
Building
Lot Description Sprinklers In Rear, Sprinklers In Front, Corner Lot, Desert Back, Desert Front, Auto Timer H2O Front, Auto Timer H2O Back
Story 1
Builder Name Kiva Custom
Sewer Septic in & Cnctd, Septic Tank
Water City Water
Architectural Style Ranch, Spanish
Structure Type Circular Drive,Patio,Private Yard, Separate Guest House
New Construction No
Schools
Elementary Schools Black Mountain Elementary School
Middle Schools Sonoran Trails Middle School
High Schools Cactus Shadows High School
School District Cave Creek Unified District
Others
HOA Name Desert Ranch HOA
HOA Fee Include Street Maint
Senior Community No
Tax ID 216-46-033
Ownership Fee Simple
Acceptable Financing Cash, Conventional, FHA, VA Loan
Horse Property N
Listing Terms Cash, Conventional, FHA, VA Loan
Financing Conventional
Read Less Info
Want to know what your home might be worth? Contact us for a FREE valuation!

Our team is ready to help you sell your home for the highest possible price ASAP

Copyright 2025 Arizona Regional Multiple Listing Service, Inc. All rights reserved.
Bought with BLD Real Estate
GET MORE INFORMATION
REALTOR®






