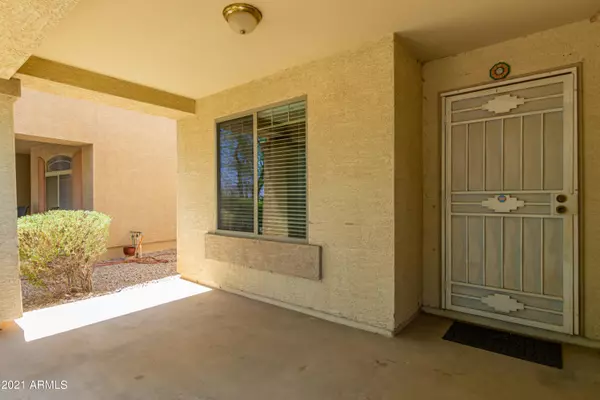$389,900
$389,900
For more information regarding the value of a property, please contact us for a free consultation.
3 Beds
3 Baths
2,828 SqFt
SOLD DATE : 07/06/2021
Key Details
Sold Price $389,900
Property Type Single Family Home
Sub Type Single Family - Detached
Listing Status Sold
Purchase Type For Sale
Square Footage 2,828 sqft
Price per Sqft $137
Subdivision 83Rd Ave. And Lower Buckeye Rd.
MLS Listing ID 6244254
Sold Date 07/06/21
Style Spanish
Bedrooms 3
HOA Fees $65/qua
HOA Y/N Yes
Originating Board Arizona Regional Multiple Listing Service (ARMLS)
Year Built 2005
Annual Tax Amount $2,092
Tax Year 2020
Lot Size 5,888 Sqft
Acres 0.14
Property Description
At 2,828 square feet, this SPACIOUS home located on a cul de sac street, with 3 bedrooms and 3 BATHROOMS, is one of the largest models in Volterra, Home also includes DEN/OFFICE, HUGE LOFT, and FAMILY room.. But wait, there's MORE! An additional 600 square foot room that can be used as an ARIZONA room or ENCLOSED PORCH.
FRESHLY PAINTED interior (2021), NEW CARPET in den and on stairs (2021). Large TILE in Entrance, Family room, Kitchen and Az room. WOOD laminate in LOFT area and upstairs hall. SHOWER DOOR enclosures in all 3 baths (2014), A/C NEW in 2017, SS Kitchen APPLIANCES (2017), CEILING FANS and ceiling LIGHT FIXTURES in living areas (2020), WOOD SLAT Window BLINDS on all windows, except Arizona room.
Lovely community boasts 4 parks and children's playground areas..
Location
State AZ
County Maricopa
Community 83Rd Ave. And Lower Buckeye Rd.
Direction W. 83rd Ave to W. Ellwood. Turn right into subdivision Volterra. Quarter mile turn left onto Riley Rd. House on right. No sign on property
Rooms
Other Rooms Loft, Family Room, Arizona RoomLanai
Master Bedroom Upstairs
Den/Bedroom Plus 5
Separate Den/Office Y
Interior
Interior Features Upstairs, Walk-In Closet(s), Eat-in Kitchen, Breakfast Bar, 9+ Flat Ceilings, Drink Wtr Filter Sys, Vaulted Ceiling(s), Pantry, 3/4 Bath Master Bdrm, Double Vanity, High Speed Internet, Granite Counters
Heating Electric
Cooling Refrigeration, Ceiling Fan(s)
Flooring Carpet, Laminate, Linoleum, Tile
Fireplaces Number No Fireplace
Fireplaces Type None
Fireplace No
Window Features Double Pane Windows
SPA None
Laundry Dryer Included, Inside, Washer Included, Upper Level
Exterior
Exterior Feature Playground
Garage Spaces 2.0
Garage Description 2.0
Fence Block
Pool None
Community Features Near Bus Stop, Playground
Utilities Available SRP
Amenities Available Management
Roof Type Tile
Building
Lot Description Gravel/Stone Front, Gravel/Stone Back
Story 2
Builder Name D R Horton
Sewer Sewer in & Cnctd, Public Sewer
Water City Water
Architectural Style Spanish
Structure Type Playground
New Construction No
Schools
Elementary Schools Dos Rios Elementary
Middle Schools Hurley Ranch Elementary
High Schools La Joya Community High School
School District Tolleson Union High School District
Others
HOA Name Volterra
HOA Fee Include Common Area Maint
Senior Community No
Tax ID 101-30-698
Ownership Fee Simple
Acceptable Financing Cash, Conventional, VA Loan
Horse Property N
Listing Terms Cash, Conventional, VA Loan
Financing Conventional
Read Less Info
Want to know what your home might be worth? Contact us for a FREE valuation!

Our team is ready to help you sell your home for the highest possible price ASAP

Copyright 2025 Arizona Regional Multiple Listing Service, Inc. All rights reserved.
Bought with eXp Realty
GET MORE INFORMATION
REALTOR®






