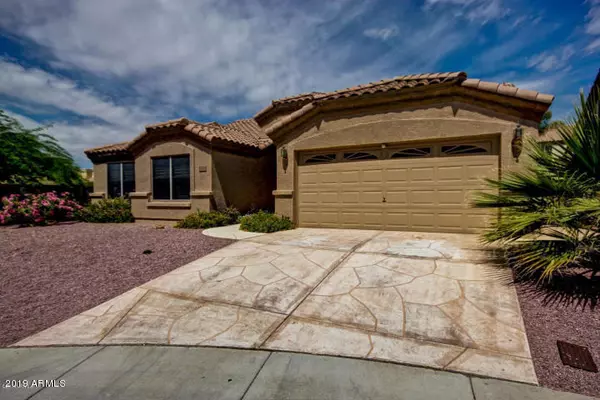$503,000
$489,000
2.9%For more information regarding the value of a property, please contact us for a free consultation.
3 Beds
2 Baths
2,152 SqFt
SOLD DATE : 07/07/2021
Key Details
Sold Price $503,000
Property Type Single Family Home
Sub Type Single Family Residence
Listing Status Sold
Purchase Type For Sale
Square Footage 2,152 sqft
Price per Sqft $233
Subdivision Entrada
MLS Listing ID 6247472
Sold Date 07/07/21
Style Santa Barbara/Tuscan
Bedrooms 3
HOA Fees $36/mo
HOA Y/N Yes
Year Built 1999
Annual Tax Amount $2,624
Tax Year 2020
Lot Size 7,149 Sqft
Acres 0.16
Property Sub-Type Single Family Residence
Property Description
MOVE-IN READY! Gorgeous single story house on a cul-de-sac in desirable Entrada neighborhood & school district. Wonderful curb side appeal with flagstone driveway & front entrance. 3 bedrooms, 2 bath, large office/den, family, formal & dining room. Open-split floor plan w/vaulted ceilings, tile, wood & carpet floor, window coverings with blinds & shutters, spacious kitchen with plenty cabinets, kitchen island, new granite countertops, new farmhouse sink w/faucet & all new appliances, Master bathroom has separate walk-in shower & double sink. Large laundry w/washer & dryer. Private patio & beautiful back yard w/ built-in BBQ. AC replaced in 2015. Close to shopping centers, Arrowhead Mall, Baseball & Hockey Stadium, CCV Church, Lake Pleasant, Hwy 101 & 17. Bring your BEST OFFER TODAY!
Location
State AZ
County Maricopa
Community Entrada
Area Maricopa
Direction From Happy Valley Road go North on 64th Ave and turn left on Buckskin go to the end of the street, the house is on the right
Rooms
Other Rooms Great Room, Family Room
Den/Bedroom Plus 4
Separate Den/Office Y
Interior
Interior Features High Speed Internet, Granite Counters, Double Vanity, Eat-in Kitchen, Breakfast Bar, 9+ Flat Ceilings, No Interior Steps, Vaulted Ceiling(s), Kitchen Island, Pantry, Separate Shwr & Tub
Heating Natural Gas
Cooling Central Air
Flooring Carpet, Tile, Wood
Fireplaces Type None
Fireplace No
Window Features Solar Screens,Dual Pane
SPA None
Exterior
Exterior Feature Built-in Barbecue
Parking Features Garage Door Opener
Garage Spaces 2.0
Garage Description 2.0
Fence Block
Pool None
Community Features Biking/Walking Path
Utilities Available APS
Roof Type Tile
Porch Covered Patio(s), Patio
Total Parking Spaces 2
Private Pool No
Building
Lot Description Sprinklers In Rear, Sprinklers In Front, Desert Back, Desert Front, Cul-De-Sac, Gravel/Stone Front, Gravel/Stone Back, Auto Timer H2O Front, Auto Timer H2O Back
Story 1
Builder Name US Home Home Inc
Sewer Public Sewer
Water City Water
Architectural Style Santa Barbara/Tuscan
Structure Type Built-in Barbecue
New Construction No
Schools
Middle Schools Hillcrest Middle School
High Schools Deer Valley High School
School District Deer Valley Unified District
Others
HOA Name Entrada Mountainside
HOA Fee Include Maintenance Grounds
Senior Community No
Tax ID 201-10-266
Ownership Fee Simple
Acceptable Financing Cash, Conventional, FHA, VA Loan
Horse Property N
Disclosures Agency Discl Req, Seller Discl Avail
Possession Close Of Escrow
Listing Terms Cash, Conventional, FHA, VA Loan
Financing Conventional
Read Less Info
Want to know what your home might be worth? Contact us for a FREE valuation!

Our team is ready to help you sell your home for the highest possible price ASAP

Copyright 2025 Arizona Regional Multiple Listing Service, Inc. All rights reserved.
Bought with Candour Estate & Property Management
GET MORE INFORMATION

REALTOR®






