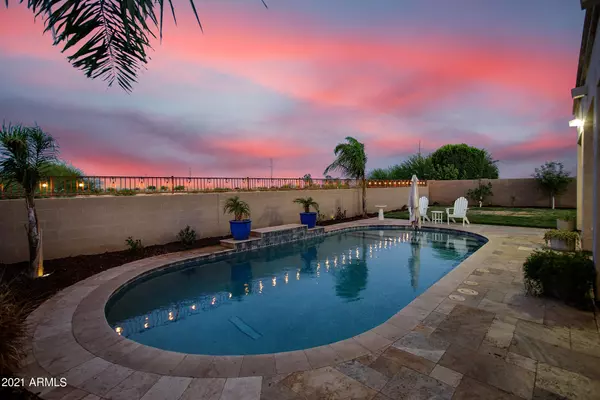$650,000
$665,000
2.3%For more information regarding the value of a property, please contact us for a free consultation.
4 Beds
2.5 Baths
3,110 SqFt
SOLD DATE : 07/27/2021
Key Details
Sold Price $650,000
Property Type Single Family Home
Sub Type Single Family - Detached
Listing Status Sold
Purchase Type For Sale
Square Footage 3,110 sqft
Price per Sqft $209
Subdivision Sedella Parcel 1A
MLS Listing ID 6248265
Sold Date 07/27/21
Style Ranch
Bedrooms 4
HOA Fees $110/mo
HOA Y/N Yes
Originating Board Arizona Regional Multiple Listing Service (ARMLS)
Year Built 2016
Annual Tax Amount $2,755
Tax Year 2020
Lot Size 10,125 Sqft
Acres 0.23
Property Description
GORGEOUS ~MOVE IN READY ~SOLAR OWNED~SINGLE LEVEL in the Sedella community. Pride in ownership, this home has it all: location, great curb appeal, pavered driveway, 3 car garage with epoxy floors, direct entry and side door access. Beautiful interior with open floor plan includes: 4 bedroom, 2.5 bath, GR, multiple dining areas, stunning kitchen with all SS Kitchen Aid appliances, rich white cabinets, Pendent lighting, all granite counters, oversized granite island, pot filler, office nook and huge walk in pantry off kitchen. Lower cabinetry has prof. pull-out shelving. Samsung Refr. /W & D, and extra fridge in Laundry rm! Don't forget the Mudroom accessible from garage. 10ft plus ceilings, with beautiful tray ceiling accents. Surround sound throughout home, with espresso wood laminate flooring in main living areas along with 5 ¼ inch baseboards. Huge master retreat with double vanity sinks, separate shower/tub, rain fall showerhead and walk in closet. Entertainers dream backyard with extended covered patio for gatherings/entertaining, self cleaning, (extremely low maintenance) Salt Water pool. Travertine pool deck with newly added travertine extension, fresh green grass, and ample RV parking through RV gate on south side of home. Back yard trees include: Organic AZ sweet Orange, Lemon and Fuji Apple. A must see home!
Location
State AZ
County Maricopa
Community Sedella Parcel 1A
Direction Head west on Indian School, right on to Sedella Pkwy. Right onto Devonshire Axe. Left onto 180th Lane, home will be on right side.
Rooms
Other Rooms Great Room, Family Room
Master Bedroom Split
Den/Bedroom Plus 5
Separate Den/Office Y
Interior
Interior Features Eat-in Kitchen, Breakfast Bar, 9+ Flat Ceilings, No Interior Steps, Soft Water Loop, Kitchen Island, Double Vanity, Full Bth Master Bdrm, Separate Shwr & Tub, High Speed Internet, Granite Counters
Heating Electric, ENERGY STAR Qualified Equipment
Cooling Refrigeration, Programmable Thmstat, Ceiling Fan(s)
Flooring Carpet, Laminate, Tile
Fireplaces Number No Fireplace
Fireplaces Type None
Fireplace No
Window Features Dual Pane,ENERGY STAR Qualified Windows,Low-E,Tinted Windows
SPA None
Exterior
Exterior Feature Covered Patio(s), Patio
Parking Features Attch'd Gar Cabinets, Dir Entry frm Garage, Electric Door Opener, Extnded Lngth Garage, RV Gate, Tandem, RV Access/Parking
Garage Spaces 3.0
Garage Description 3.0
Fence Block
Pool Private
Community Features Playground, Biking/Walking Path
Utilities Available APS, SW Gas
Amenities Available Management, Rental OK (See Rmks)
View City Lights, Mountain(s)
Roof Type Tile
Private Pool Yes
Building
Lot Description Sprinklers In Rear, Sprinklers In Front, Desert Back, Desert Front, Grass Back, Auto Timer H2O Front, Auto Timer H2O Back
Story 1
Builder Name MERITAGE
Sewer Public Sewer
Water Pvt Water Company
Architectural Style Ranch
Structure Type Covered Patio(s),Patio
New Construction No
Schools
Elementary Schools Scott L Libby Elementary School
Middle Schools Scott L Libby Elementary School
High Schools Verrado High School
School District Agua Fria Union High School District
Others
HOA Name Sedella Master Assoc
HOA Fee Include Maintenance Grounds
Senior Community No
Tax ID 502-30-206
Ownership Fee Simple
Acceptable Financing Conventional, VA Loan
Horse Property N
Listing Terms Conventional, VA Loan
Financing VA
Read Less Info
Want to know what your home might be worth? Contact us for a FREE valuation!

Our team is ready to help you sell your home for the highest possible price ASAP

Copyright 2024 Arizona Regional Multiple Listing Service, Inc. All rights reserved.
Bought with My Home Group Real Estate
GET MORE INFORMATION

REALTOR®






