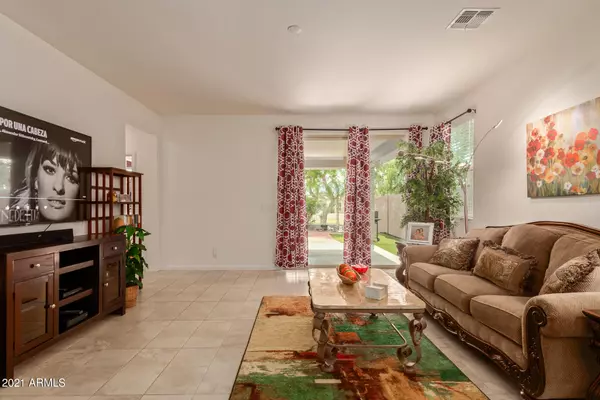$380,000
$400,000
5.0%For more information regarding the value of a property, please contact us for a free consultation.
3 Beds
2 Baths
2,005 SqFt
SOLD DATE : 07/19/2021
Key Details
Sold Price $380,000
Property Type Single Family Home
Sub Type Single Family - Detached
Listing Status Sold
Purchase Type For Sale
Square Footage 2,005 sqft
Price per Sqft $189
Subdivision Watson Estates
MLS Listing ID 6247032
Sold Date 07/19/21
Style Spanish
Bedrooms 3
HOA Fees $57/mo
HOA Y/N Yes
Originating Board Arizona Regional Multiple Listing Service (ARMLS)
Year Built 2017
Annual Tax Amount $2,271
Tax Year 2020
Lot Size 5,520 Sqft
Acres 0.13
Property Description
Great Newer Single level home with 3 bedrooms, 2 baths, den and bonus Flexroom. You will love this highly upgraded home in Buckeye near all the shopping, schools and Freeways. Great curb appeal offers stone elevation, nicely manicured landscape and Solar. Very low $90/month fixed payment, almost no electric bill. Home offers 12x24 ceramic tile floors from entrance on through kitchen, greatroom, baths and laundry. Carpet only in Bedrooms and den. Front den is great for a home office or can be additional 4th bedroom. Well equipped with so many extras, two-tone contemporary paint, 9 foot ceilings, large kitchen to the open greatroom, 8' kitchen island with breakfast sitting area, Granite Counters, designer tiled backsplash, Upgraded pendant lights and beautiful Espresso staggered cabinets, with crown molding, matching SS appliances and a huge Walk-in pantry. Very popular Split Floor Plan with mater to the back, large master with spacious master bath and walk in closet, walk in shower, raised vanities and double sinks. Secondary rooms are generously sized and offers a large flex room for potential game room etc. Huge utility room, plumbed for sink. Many extras include, upgraded hardware, lights, plumbing fixtures, canned lights, pre-wires for ceiling fans, water softener and RO water system at kitchen sink and to the fridge line. The back yard offers a large covered patio with canned lights, ceiling fan pre-wire, nice pavered walkway to grass area, artificial turf and gravel with low care plants for low maintenance living. The view fencing to the common area-green belt really expands your yard, but at the same time adds more privacy with no neighbors behind you. Great location, near parks, trails, schools, shopping, dining and freeway access. Don't miss out.
Location
State AZ
County Maricopa
Community Watson Estates
Direction Yuma and Watson Rd., turn South on Watson Rd Turn right onto W Hammond Ln Turn right onto S 236th Dr Destination will be on the left
Rooms
Other Rooms Great Room
Master Bedroom Split
Den/Bedroom Plus 4
Separate Den/Office Y
Interior
Interior Features Breakfast Bar, 9+ Flat Ceilings, Kitchen Island, Pantry, 3/4 Bath Master Bdrm, Double Vanity, High Speed Internet, Granite Counters
Heating Electric
Cooling Refrigeration, Ceiling Fan(s)
Flooring Carpet, Tile
Fireplaces Number No Fireplace
Fireplaces Type None
Fireplace No
Window Features Double Pane Windows,Low Emissivity Windows
SPA None
Laundry Wshr/Dry HookUp Only
Exterior
Exterior Feature Covered Patio(s)
Garage Spaces 2.0
Garage Description 2.0
Fence Block, Wrought Iron
Pool None
Utilities Available APS
Amenities Available Management
Roof Type Tile,Concrete
Private Pool No
Building
Lot Description Desert Front, Gravel/Stone Front, Gravel/Stone Back, Synthetic Grass Back, Auto Timer H2O Front, Auto Timer H2O Back
Story 1
Builder Name MORRISON HOMES
Sewer Public Sewer
Water City Water
Architectural Style Spanish
Structure Type Covered Patio(s)
New Construction No
Schools
Elementary Schools Inca Elementary School
Middle Schools Inca Elementary School
High Schools Youngker High School
School District Buckeye Union High School District
Others
HOA Name Watson Estates
HOA Fee Include Maintenance Grounds
Senior Community No
Tax ID 504-28-817
Ownership Fee Simple
Acceptable Financing Cash, Conventional, FHA, VA Loan
Horse Property N
Listing Terms Cash, Conventional, FHA, VA Loan
Financing Cash
Read Less Info
Want to know what your home might be worth? Contact us for a FREE valuation!

Our team is ready to help you sell your home for the highest possible price ASAP

Copyright 2024 Arizona Regional Multiple Listing Service, Inc. All rights reserved.
Bought with West USA Realty
GET MORE INFORMATION

REALTOR®






