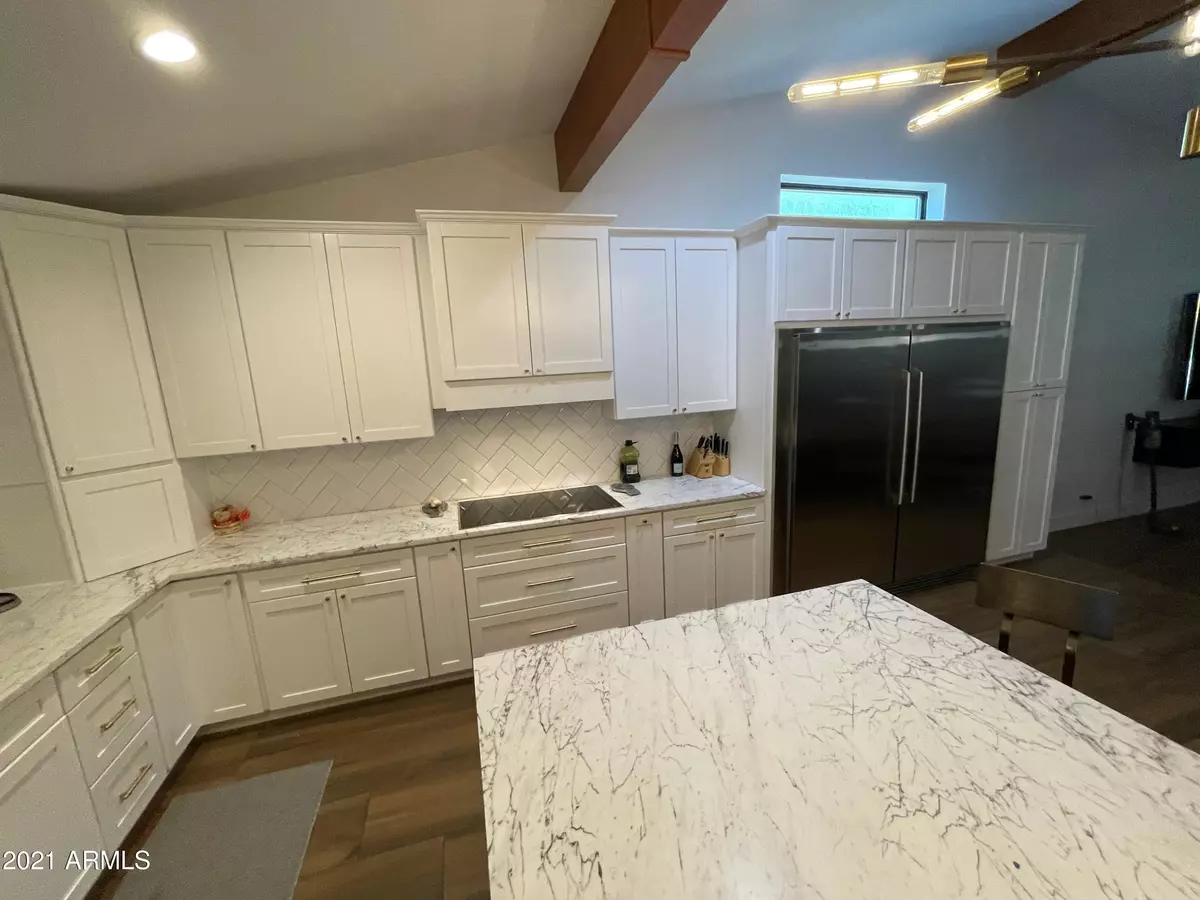$600,000
$545,000
10.1%For more information regarding the value of a property, please contact us for a free consultation.
4 Beds
2 Baths
2,148 SqFt
SOLD DATE : 07/07/2021
Key Details
Sold Price $600,000
Property Type Single Family Home
Sub Type Single Family - Detached
Listing Status Sold
Purchase Type For Sale
Square Footage 2,148 sqft
Price per Sqft $279
Subdivision Bradley Place 3 Lot 601-628
MLS Listing ID 6250714
Sold Date 07/07/21
Style Ranch
Bedrooms 4
HOA Y/N No
Originating Board Arizona Regional Multiple Listing Service (ARMLS)
Year Built 1978
Annual Tax Amount $2,635
Tax Year 2020
Lot Size 8,873 Sqft
Acres 0.2
Property Description
COMPLETE REMODEL WITH OVER 100K IN UPGRADES: New stucco and exterior paint, new interior paint, large wood plank tiles, all new Pella windows, new can lighting throughout, raised ceilings in kitchen and hallway, new HVAC ducting, wood veneer ceiling beams. Home includes open floorplan with a conversation pit that has a pass through fireplace, updated kitchen with wet bar, marble countertops, induction cooktop, pass through screened window to backyard, play pool, sliding glass door with electric blinds, block fence raised by two bricks for increased privacy, master bedroom with sliding door access to backyard, master bath includes a soaking tub and oversized shower. New Rain Bird irrigation system installed that services front and backyard. Tempe Schools are within walking distance!
Location
State AZ
County Maricopa
Community Bradley Place 3 Lot 601-628
Direction McCLINTOCK NORTH FROM GUADALUPE TO JULIE TURN LEFT TO JUNIPER. LEFT TO HOME ON YOUR RIGHT.
Rooms
Other Rooms Great Room, Family Room
Den/Bedroom Plus 4
Separate Den/Office N
Interior
Interior Features Breakfast Bar, Soft Water Loop, Vaulted Ceiling(s), Kitchen Island, Double Vanity, Full Bth Master Bdrm, Separate Shwr & Tub, High Speed Internet
Heating Electric
Cooling Refrigeration, Programmable Thmstat, Ceiling Fan(s)
Flooring Tile
Fireplaces Type Two Way Fireplace, Living Room
Fireplace Yes
Window Features Skylight(s),ENERGY STAR Qualified Windows,Double Pane Windows
SPA None
Laundry Wshr/Dry HookUp Only
Exterior
Exterior Feature Covered Patio(s)
Parking Features Attch'd Gar Cabinets, Dir Entry frm Garage, Electric Door Opener
Garage Spaces 2.0
Garage Description 2.0
Fence Block
Pool Play Pool, Private
Utilities Available SRP
Amenities Available None
Roof Type Composition
Private Pool Yes
Building
Lot Description Sprinklers In Rear, Sprinklers In Front, Alley, Gravel/Stone Front, Gravel/Stone Back
Story 1
Builder Name Bradley
Sewer Sewer in & Cnctd, Public Sewer
Water City Water
Architectural Style Ranch
Structure Type Covered Patio(s)
New Construction No
Schools
Elementary Schools Rover Elementary School
Middle Schools Fees College Preparatory Middle School
High Schools Marcos De Niza High School
Others
HOA Fee Include No Fees
Senior Community No
Tax ID 301-96-115
Ownership Fee Simple
Acceptable Financing Cash, Conventional
Horse Property N
Listing Terms Cash, Conventional
Financing Conventional
Read Less Info
Want to know what your home might be worth? Contact us for a FREE valuation!

Our team is ready to help you sell your home for the highest possible price ASAP

Copyright 2024 Arizona Regional Multiple Listing Service, Inc. All rights reserved.
Bought with My Home Group Real Estate
GET MORE INFORMATION

REALTOR®






