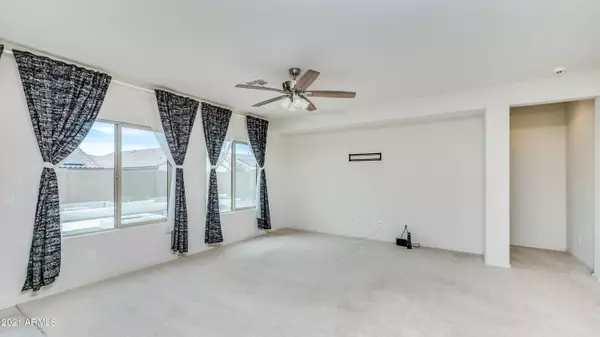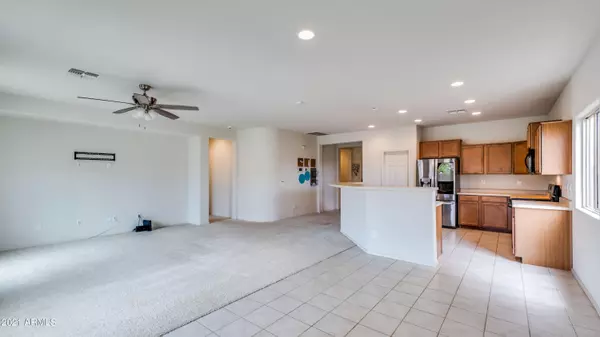$325,000
$320,000
1.6%For more information regarding the value of a property, please contact us for a free consultation.
3 Beds
2 Baths
1,757 SqFt
SOLD DATE : 07/30/2021
Key Details
Sold Price $325,000
Property Type Single Family Home
Sub Type Single Family - Detached
Listing Status Sold
Purchase Type For Sale
Square Footage 1,757 sqft
Price per Sqft $184
Subdivision Anthem At Merrill Ranch - Unit 3 2017077518
MLS Listing ID 6251207
Sold Date 07/30/21
Bedrooms 3
HOA Fees $134/qua
HOA Y/N Yes
Originating Board Arizona Regional Multiple Listing Service (ARMLS)
Year Built 2018
Annual Tax Amount $2,108
Tax Year 2020
Lot Size 5,898 Sqft
Acres 0.14
Property Description
Highly desired single-story home in the Anthem Community in Florence. This home features an open concept floorplan with a large kitchen, dining, and living room. The master bedroom has very large walk-in closet. Gorgeous Zen style low maintenance backyard. The community features many amenities for every potential buyer including a community center with a two-story workout facility, indoor basketball courts, and multiple pools with a water park. There is also a golf course, restaurant lounge with a bar. Solar on Lease with positive credit to electric bill currently. Buyer to assume lease. Please ask your agent about documents section or inquire directly. Thank you!
Location
State AZ
County Pinal
Community Anthem At Merrill Ranch - Unit 3 2017077518
Direction North Felix to Merrill Ranch Parkway. Left on Merion Drive. Right on W. Autumn Vista Drive. Left on North Huntington Drive. Left on West Valor Way.
Rooms
Den/Bedroom Plus 3
Separate Den/Office N
Interior
Interior Features Breakfast Bar, Drink Wtr Filter Sys, Kitchen Island, Full Bth Master Bdrm
Heating Natural Gas
Cooling Refrigeration, Programmable Thmstat
Flooring Carpet, Tile
Fireplaces Number No Fireplace
Fireplaces Type None
Fireplace No
Window Features Double Pane Windows
SPA None
Exterior
Exterior Feature Patio, Private Yard
Parking Features Extnded Lngth Garage
Garage Spaces 2.0
Garage Description 2.0
Fence Block
Pool None
Community Features Community Spa Htd, Community Pool Htd, Community Media Room, Golf, Tennis Court(s), Playground, Biking/Walking Path, Clubhouse
Utilities Available APS, SW Gas
Roof Type Tile
Private Pool No
Building
Lot Description Desert Front
Story 1
Builder Name Pulte
Sewer Public Sewer
Water City Water
Structure Type Patio,Private Yard
New Construction No
Schools
Elementary Schools A J Mitchell Elementary School
Middle Schools Florence K-8
High Schools Florence High School
School District Florence Unified School District
Others
HOA Name AAM LLC
HOA Fee Include Maintenance Grounds
Senior Community No
Tax ID 211-13-839
Ownership Fee Simple
Acceptable Financing Cash, Conventional, FHA, VA Loan
Horse Property N
Listing Terms Cash, Conventional, FHA, VA Loan
Financing FHA
Read Less Info
Want to know what your home might be worth? Contact us for a FREE valuation!

Our team is ready to help you sell your home for the highest possible price ASAP

Copyright 2024 Arizona Regional Multiple Listing Service, Inc. All rights reserved.
Bought with HomeSmart Lifestyles
GET MORE INFORMATION

REALTOR®






