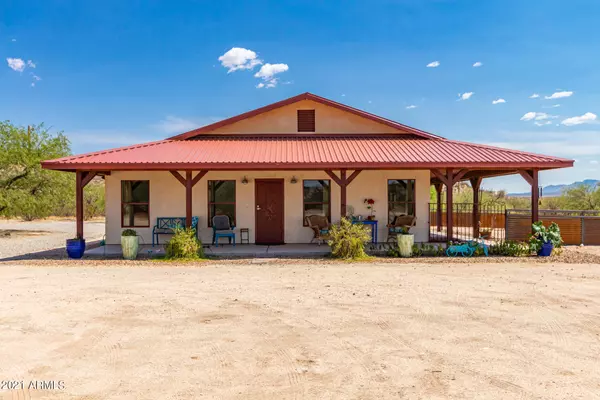$449,000
$449,000
For more information regarding the value of a property, please contact us for a free consultation.
3 Beds
2 Baths
1,873 SqFt
SOLD DATE : 09/03/2021
Key Details
Sold Price $449,000
Property Type Single Family Home
Sub Type Single Family - Detached
Listing Status Sold
Purchase Type For Sale
Square Footage 1,873 sqft
Price per Sqft $239
Subdivision San Pedro Ranch
MLS Listing ID 6253954
Sold Date 09/03/21
Style Ranch
Bedrooms 3
HOA Fees $1/ann
HOA Y/N Yes
Originating Board Arizona Regional Multiple Listing Service (ARMLS)
Year Built 2014
Annual Tax Amount $2,543
Tax Year 2020
Lot Size 14.760 Acres
Acres 14.76
Property Description
Private, custom 3-bedroom 2 bath ranch home on 14 plus acres. Metal roof, stained concrete floors, ceiling fans. Beautiful glass shelves built into kitchen windows, granite counters, cabinets have pull out shelves. Check out spice rack left of refrigerator. Low electric bills due to 16 solar panels and solar water heater, 4.6kW, $503 total last year. Full length porches on two sides for great outdoor living. Step out the dining room and master bedroom doors to enjoy the west porch, fenced courtyard, mountain views, sunsets and city lights in the distance. Country living minutes from grocery stores, etc. Detached large one vehicle garage workshop. Metal storage stays. There are two ways to drive to the home, San Pedro Ranch Rd is the original access, 2nd back route is less dirt.
Location
State AZ
County Cochise
Community San Pedro Ranch
Direction I-10 east to exit 306, North on Pomerene Rd to San Pedro Ranch Rd. Turn left on the first Rd on the left. GPS is not always accurate.
Rooms
Other Rooms Separate Workshop
Master Bedroom Downstairs
Den/Bedroom Plus 3
Separate Den/Office N
Interior
Interior Features Master Downstairs, Pantry, Double Vanity, Separate Shwr & Tub, Granite Counters
Heating Electric
Cooling Refrigeration, Ceiling Fan(s)
Flooring Concrete
Fireplaces Number No Fireplace
Fireplaces Type None
Fireplace No
Window Features Double Pane Windows
SPA None
Laundry Dryer Included, Inside, Washer Included
Exterior
Exterior Feature Covered Patio(s), Patio, Private Yard, Storage
Garage Spaces 1.0
Garage Description 1.0
Fence Other
Pool None
Utilities Available SSVEC
Amenities Available Other
Roof Type Metal
Building
Lot Description Natural Desert Back, Natural Desert Front
Story 1
Sewer Private Sewer, Septic Tank
Water Pvt Water Company
Architectural Style Ranch
Structure Type Covered Patio(s), Patio, Private Yard, Storage
New Construction No
Schools
Elementary Schools Benson Primary School
Middle Schools Benson Middle School
High Schools Benson High School
School District Benson Unified School District
Others
HOA Fee Include Street Maint
Senior Community No
Tax ID 208-36-026-G
Ownership Fee Simple
Acceptable Financing Cash, Conventional, FHA, VA Loan
Horse Property Y
Listing Terms Cash, Conventional, FHA, VA Loan
Financing VA
Read Less Info
Want to know what your home might be worth? Contact us for a FREE valuation!

Our team is ready to help you sell your home for the highest possible price ASAP

Copyright 2024 Arizona Regional Multiple Listing Service, Inc. All rights reserved.
Bought with Non-MLS Office
GET MORE INFORMATION

REALTOR®






