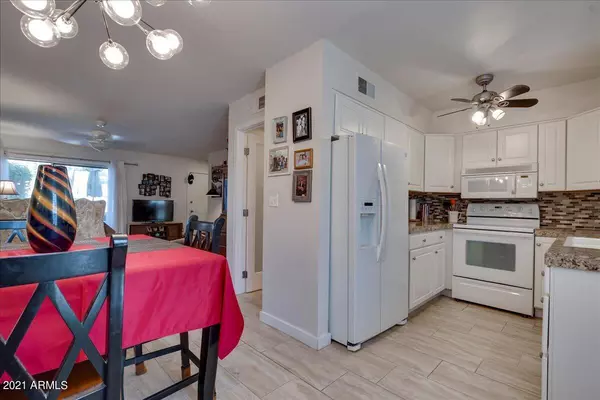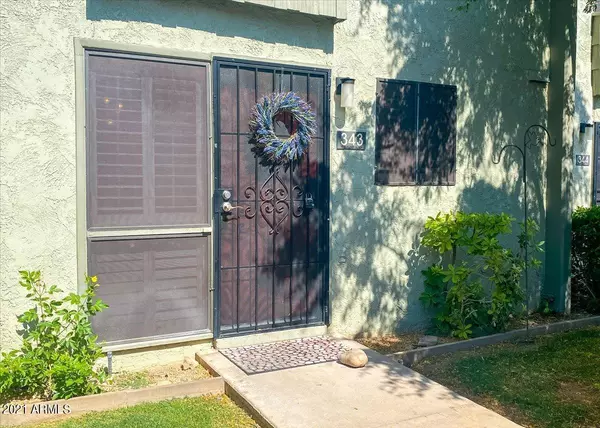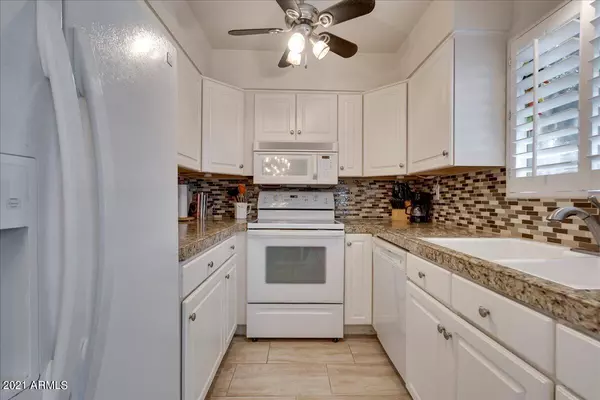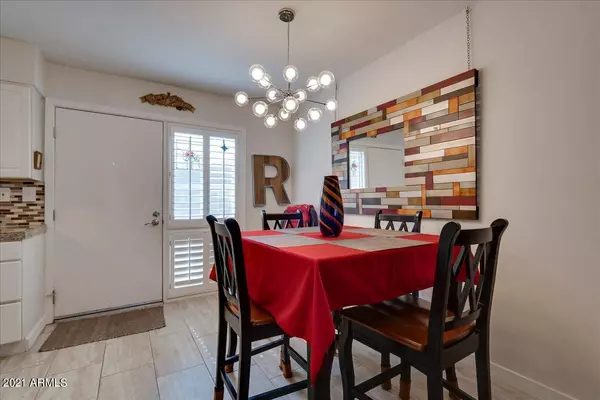$300,501
$297,900
0.9%For more information regarding the value of a property, please contact us for a free consultation.
2 Beds
1.5 Baths
986 SqFt
SOLD DATE : 07/26/2021
Key Details
Sold Price $300,501
Property Type Townhouse
Sub Type Townhouse
Listing Status Sold
Purchase Type For Sale
Square Footage 986 sqft
Price per Sqft $304
Subdivision Camelback House
MLS Listing ID 6255782
Sold Date 07/26/21
Style Other (See Remarks)
Bedrooms 2
HOA Fees $376/mo
HOA Y/N Yes
Originating Board Arizona Regional Multiple Listing Service (ARMLS)
Land Lease Amount 182.0
Year Built 1974
Annual Tax Amount $430
Tax Year 2020
Lot Size 54 Sqft
Property Description
LOCATION!! 2 bed, 1.5 bath property located in Scottsdale, walking distance to Old Town! Perfect for a primary residence, vacation home or Airbnb! Upgraded flooring, white cabinets, tile backsplash with granite countertops, plantation shutters, and designer paint are a few amenities that make this home stand out. You must see it to believe how nice it is! Then venture upstairs to the fabulous master bedroom that hosts a spacious closet with sliding mirror doors. You will find an additional spacious bedroom and a full bath. Sit on the patio and see the refreshing pool perfect for the summer, and heated for winter as well as grassy areas, BBQ's, and community covered picnic areas. Walk across the street to shop till you drop at Scottsdale Fashion Square Mall, this home is sure to be th
Location
State AZ
County Maricopa
Community Camelback House
Direction Go west on Camelback, turn North on 68th St and Camelback House is on your left side. Drive to center row. You may need to park in visitor parking at ends of buildings.
Rooms
Other Rooms Great Room
Master Bedroom Upstairs
Den/Bedroom Plus 2
Separate Den/Office N
Interior
Interior Features Upstairs, High Speed Internet, Granite Counters
Heating Electric, See Remarks
Cooling Refrigeration, Ceiling Fan(s)
Flooring Carpet, Tile, Other
Fireplaces Number No Fireplace
Fireplaces Type None
Fireplace No
SPA None
Laundry Other, See Remarks
Exterior
Exterior Feature Playground, Patio
Parking Features Assigned
Carport Spaces 1
Fence None
Pool None
Community Features Community Pool, Coin-Op Laundry, Biking/Walking Path
Utilities Available SRP
Amenities Available Management, Rental OK (See Rmks)
Roof Type Built-Up
Accessibility Zero-Grade Entry
Private Pool No
Building
Lot Description Grass Front, Grass Back, Auto Timer H2O Front, Auto Timer H2O Back
Story 2
Builder Name Farmer
Sewer Public Sewer
Water City Water
Architectural Style Other (See Remarks)
Structure Type Playground,Patio
New Construction No
Schools
Elementary Schools Hopi Elementary School
Middle Schools Ingleside Middle School
High Schools Paradise Valley High School
School District Paradise Valley Unified District
Others
HOA Name Camelback House
HOA Fee Include Insurance,Maintenance Grounds,Trash,Water,Roof Replacement,Maintenance Exterior
Senior Community No
Tax ID 173-35-499
Ownership Leasehold
Acceptable Financing Cash, Conventional, 1031 Exchange, FHA
Horse Property N
Listing Terms Cash, Conventional, 1031 Exchange, FHA
Financing Conventional
Special Listing Condition Owner Occupancy Req, N/A
Read Less Info
Want to know what your home might be worth? Contact us for a FREE valuation!

Our team is ready to help you sell your home for the highest possible price ASAP

Copyright 2025 Arizona Regional Multiple Listing Service, Inc. All rights reserved.
Bought with Coldwell Banker Realty
GET MORE INFORMATION
REALTOR®






