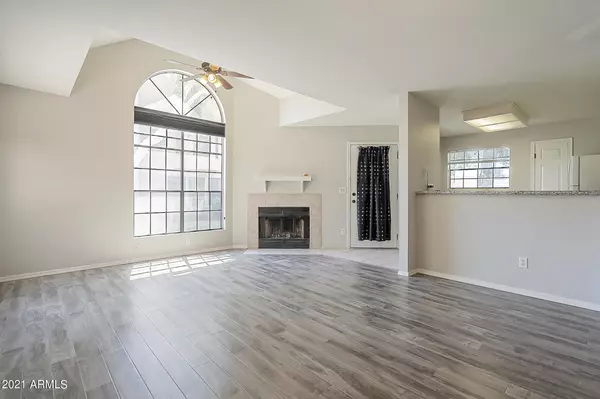$277,000
$225,000
23.1%For more information regarding the value of a property, please contact us for a free consultation.
2 Beds
2 Baths
1,000 SqFt
SOLD DATE : 07/23/2021
Key Details
Sold Price $277,000
Property Type Townhouse
Sub Type Townhouse
Listing Status Sold
Purchase Type For Sale
Square Footage 1,000 sqft
Price per Sqft $277
Subdivision Hudson Trace
MLS Listing ID 6254540
Sold Date 07/23/21
Style Other (See Remarks)
Bedrooms 2
HOA Fees $197/mo
HOA Y/N Yes
Originating Board Arizona Regional Multiple Listing Service (ARMLS)
Year Built 1986
Annual Tax Amount $842
Tax Year 2020
Lot Size 179 Sqft
Property Description
This is it! Say hello to this welcoming gem located just off of Southern Ave and the 101 Hwy! This unit can be found on the corner lot of the complex, and features an attached garage with tons of guest parking just outside the front door. As you step inside, you can't help but notice all of the natural light, vaulted ceilings, neutral paint, wood burning fireplace, and hard flooring. The kitchen features matching white appliances, sparkling granite countertops, a pantry, great cabinet space, countertop overhang for bar stools, and overlooks the main living area. Enjoy your privacy as the layout offers a split floor plan with a bathroom to go with each room. BRAND NEW HVAC UNIT replaced 2020. The community pool and spa is well maintained and features ample room to enjoy this warm AZ weather. Hudson Trace is just minutes from ASU, and central to Gilbert, Chandler, Mesa, Scottsdale, Phoenix and Tempe! Your shopping and entertainment is easily accessible at any time! Homes like this are hard to come by, schedule a showing now and make it yours before it's gone!
Location
State AZ
County Maricopa
Community Hudson Trace
Rooms
Master Bedroom Split
Den/Bedroom Plus 2
Separate Den/Office N
Interior
Interior Features Breakfast Bar, Vaulted Ceiling(s), Pantry, Full Bth Master Bdrm
Heating Electric
Cooling Refrigeration, Ceiling Fan(s)
Fireplaces Type 1 Fireplace, Family Room, Living Room
Fireplace Yes
SPA None
Exterior
Parking Features Unassigned, Common
Garage Spaces 1.0
Garage Description 1.0
Fence None
Pool None
Community Features Community Spa Htd, Community Spa, Community Pool, Fitness Center
Utilities Available SRP
Roof Type Tile
Private Pool No
Building
Lot Description Corner Lot
Story 1
Builder Name UNK
Sewer Public Sewer
Water City Water
Architectural Style Other (See Remarks)
New Construction No
Schools
Elementary Schools Roosevelt Elementary School
Middle Schools Powell Junior High School
High Schools Dobson High School
Others
HOA Name Hudson Trace
HOA Fee Include Roof Repair,Insurance,Sewer,Pest Control,Trash,Water
Senior Community No
Tax ID 134-44-389
Ownership Fee Simple
Acceptable Financing Cash, Conventional
Horse Property N
Listing Terms Cash, Conventional
Financing Conventional
Read Less Info
Want to know what your home might be worth? Contact us for a FREE valuation!

Our team is ready to help you sell your home for the highest possible price ASAP

Copyright 2024 Arizona Regional Multiple Listing Service, Inc. All rights reserved.
Bought with West USA Realty of Prescott
GET MORE INFORMATION

REALTOR®






