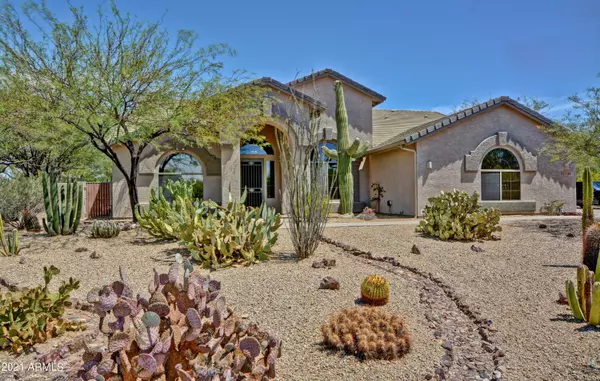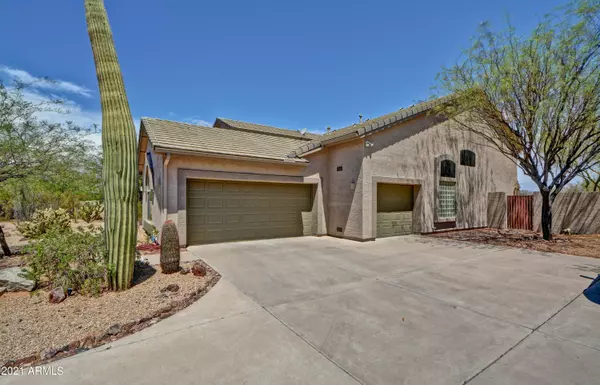$830,000
$775,000
7.1%For more information regarding the value of a property, please contact us for a free consultation.
3 Beds
2.5 Baths
2,838 SqFt
SOLD DATE : 08/16/2021
Key Details
Sold Price $830,000
Property Type Single Family Home
Sub Type Single Family - Detached
Listing Status Sold
Purchase Type For Sale
Square Footage 2,838 sqft
Price per Sqft $292
Subdivision Tatum Ranch Parcel 2
MLS Listing ID 6256372
Sold Date 08/16/21
Style Ranch
Bedrooms 3
HOA Fees $26/qua
HOA Y/N Yes
Originating Board Arizona Regional Multiple Listing Service (ARMLS)
Year Built 1995
Annual Tax Amount $3,532
Tax Year 2020
Lot Size 0.684 Acres
Acres 0.68
Property Description
Welcome to this very spacious home in the highly desired Tatum Ranch Subdivision. Enter this 3BR, 2.5BA w/Den beauty into a formal living room and dining room combo. From there the space continues into a grand family room with a gas fireplace, and enormous open concept kitchen. The natural light and mountain views from the family room and kitchen are incredible. The split Master offers its own private entry to the oversized and lush backyard, a large en suite, and walking closet. The master is large enough for almost any furniture set. The additional bedrooms have ample space for full-time use. The over .5 acre lot brags a peaceful pool and spa area complete with a fire pit, plenty of room for entertaining, natural and designed desert landscaping, and RV parking. Enjoy what it has to offer
Location
State AZ
County Maricopa
Community Tatum Ranch Parcel 2
Direction East on Dixileta, left on Desert Willow, right on 48th Pl., right on Palo Brea Ln. to home on left
Rooms
Other Rooms Great Room, Family Room
Master Bedroom Split
Den/Bedroom Plus 4
Separate Den/Office Y
Interior
Interior Features Master Downstairs, Eat-in Kitchen, 9+ Flat Ceilings, No Interior Steps, Vaulted Ceiling(s), Wet Bar, Kitchen Island, Pantry, Double Vanity, Full Bth Master Bdrm, Separate Shwr & Tub
Heating Natural Gas
Cooling Refrigeration, Ceiling Fan(s)
Flooring Carpet, Tile
Fireplaces Type 1 Fireplace, Fire Pit, Living Room, Gas
Fireplace Yes
Window Features Low Emissivity Windows
SPA Heated,Private
Exterior
Exterior Feature Covered Patio(s), Misting System, Patio
Parking Features RV Gate
Garage Spaces 3.0
Garage Description 3.0
Fence Block
Pool Play Pool, Heated, Private
Community Features Clubhouse
Utilities Available APS, SW Gas
View Mountain(s)
Roof Type Tile
Private Pool Yes
Building
Lot Description Desert Back, Desert Front, Natural Desert Back, Gravel/Stone Front, Gravel/Stone Back, Auto Timer H2O Front, Natural Desert Front, Auto Timer H2O Back
Story 1
Builder Name unk
Sewer Public Sewer
Water City Water
Architectural Style Ranch
Structure Type Covered Patio(s),Misting System,Patio
New Construction No
Schools
Elementary Schools Desert Willow Elementary School - Cave Creek
Middle Schools Sonoran Trails Middle School
High Schools Cactus Shadows High School
School District Cave Creek Unified District
Others
HOA Name Tatum Ranch
HOA Fee Include Maintenance Grounds
Senior Community No
Tax ID 211-63-222
Ownership Fee Simple
Acceptable Financing Cash, Conventional
Horse Property N
Listing Terms Cash, Conventional
Financing Conventional
Read Less Info
Want to know what your home might be worth? Contact us for a FREE valuation!

Our team is ready to help you sell your home for the highest possible price ASAP

Copyright 2024 Arizona Regional Multiple Listing Service, Inc. All rights reserved.
Bought with Berkshire Hathaway HomeServices Arizona Properties
GET MORE INFORMATION

REALTOR®






