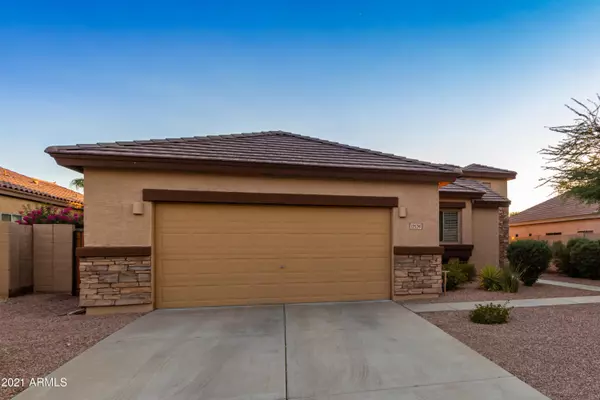$359,900
$359,900
For more information regarding the value of a property, please contact us for a free consultation.
2 Beds
2 Baths
1,563 SqFt
SOLD DATE : 08/16/2021
Key Details
Sold Price $359,900
Property Type Single Family Home
Sub Type Single Family - Detached
Listing Status Sold
Purchase Type For Sale
Square Footage 1,563 sqft
Price per Sqft $230
Subdivision Estrella Mountain Ranch Parcel 195
MLS Listing ID 6261812
Sold Date 08/16/21
Style Ranch
Bedrooms 2
HOA Fees $107/mo
HOA Y/N Yes
Originating Board Arizona Regional Multiple Listing Service (ARMLS)
Year Built 2001
Annual Tax Amount $2,412
Tax Year 2020
Lot Size 8,656 Sqft
Acres 0.2
Property Description
Outstanding single level home in Estrella Mountain Ranch is waiting just for you! Welcoming interior features wood-look floors, archways, neutral palette, and carpet in every bedroom. Practice your cooking skills in this lovely eat-in kitchen providing everything you need; honey oak cabinets, recessed lighting, well-kept appliances, and pantry for all your storage. Laundry room w/built-in cabinets is right next to kitchen. Primary bedroom includes patio access, spotless en suite w/walk-in closet, and sitting room w/double-door entry that can be used as a den. Garage comes w/built-in cabinets. Huge backyard w/covered patio and mini-golf has so much potential to make it your own. Hurry! Get it before it's gone! HUGE premium oversized LOT just right for a pool! Location in Cul De Sac is ideal VERY neat rare- high demand floor plan with a DEN / retreat area in the master bdrm with double atrium doors for privacy! Surrounded by majestic mountains and wide-open desert vistas, life in Estrella is a masterpiece of harmonious balance- Dynamic, yet serene; offering something for everyone no matter what stage of life, a resort-inspired lifestyle with state-of-the-art amenities awaits you!
Location
State AZ
County Maricopa
Community Estrella Mountain Ranch Parcel 195
Direction Head southwest on Estrella Pkwy, Right on W Westar Dr, Right at the 1st cross street onto S Golf Club Dr, Right on W Ash Ave, Right on S 176th Ave. Property will be on the right.
Rooms
Den/Bedroom Plus 3
Separate Den/Office Y
Interior
Interior Features Eat-in Kitchen, No Interior Steps, Pantry, Double Vanity, Full Bth Master Bdrm, Separate Shwr & Tub, High Speed Internet, Laminate Counters
Heating Natural Gas
Cooling Refrigeration, Ceiling Fan(s)
Flooring Carpet, Laminate, Tile
Fireplaces Number No Fireplace
Fireplaces Type None
Fireplace No
Window Features Sunscreen(s),Dual Pane
SPA None
Exterior
Exterior Feature Other, Covered Patio(s)
Parking Features Attch'd Gar Cabinets, Dir Entry frm Garage, Electric Door Opener
Garage Spaces 2.0
Garage Description 2.0
Fence Block
Pool None
Community Features Community Pool Htd, Community Pool, Lake Subdivision, Community Media Room, Golf, Tennis Court(s), Playground, Biking/Walking Path, Clubhouse, Fitness Center
Amenities Available Management, Rental OK (See Rmks)
Roof Type Tile
Accessibility Accessible Door 32in+ Wide, Accessible Hallway(s)
Private Pool No
Building
Lot Description Sprinklers In Rear, Sprinklers In Front, Desert Front, Cul-De-Sac, Gravel/Stone Back, Synthetic Grass Back
Story 1
Builder Name Ryland
Sewer Public Sewer
Water City Water
Architectural Style Ranch
Structure Type Other,Covered Patio(s)
New Construction No
Schools
Elementary Schools Westar Elementary School
Middle Schools Westar Elementary School
High Schools Estrella Foothills High School
School District Buckeye Union High School District
Others
HOA Name Estrella
HOA Fee Include Maintenance Grounds
Senior Community No
Tax ID 400-03-898
Ownership Fee Simple
Acceptable Financing Conventional, FHA, VA Loan
Horse Property N
Listing Terms Conventional, FHA, VA Loan
Financing Conventional
Read Less Info
Want to know what your home might be worth? Contact us for a FREE valuation!

Our team is ready to help you sell your home for the highest possible price ASAP

Copyright 2024 Arizona Regional Multiple Listing Service, Inc. All rights reserved.
Bought with Coldwell Banker Realty
GET MORE INFORMATION

REALTOR®






