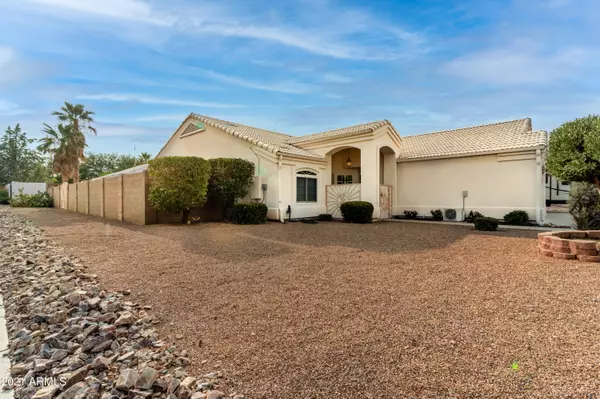$339,900
$339,900
For more information regarding the value of a property, please contact us for a free consultation.
4 Beds
2 Baths
2,102 SqFt
SOLD DATE : 08/18/2021
Key Details
Sold Price $339,900
Property Type Single Family Home
Sub Type Single Family - Detached
Listing Status Sold
Purchase Type For Sale
Square Footage 2,102 sqft
Price per Sqft $161
Subdivision Summit Ridge
MLS Listing ID 6264103
Sold Date 08/18/21
Style Ranch
Bedrooms 4
HOA Y/N No
Originating Board Arizona Regional Multiple Listing Service (ARMLS)
Year Built 2000
Annual Tax Amount $1,806
Tax Year 2020
Lot Size 0.283 Acres
Acres 0.28
Property Description
Beautiful Move In Ready Home in a desirable subdivision, Summit Ridge. Large 4 bedroom 2 bathroom with a bonus room home ready for the next owners. Will it be you?????
Inside you will find new 8'' x 48'' wood looking tile installed in all high traffic areas of the home. All bedrooms have laminated installed. You will also find two separate living spaces with a spacious kitchen and a breakfast nook. Shutters installed in the kitchen. All kitchen appliances stay with the home. In the master bedroom you will find custom window coverings with a bay window. Bedroom is oversized with a walk in closet. Master Bathroom has been remodeled with custom cabinets, a large soaker tub and a walk in shower. Three other bedrooms are oversized with new custom window coverings. Hallway bathroom has dual si with a large vanity top. Custom lighting and a tub/shower combo. Laundry room is large enough for your washer and dryer and a upright freezer or fridge. Home was built as a three car garage but since then the third car garage has been converted to a bonus room. Room has carpet, ceiling fan, mini split and outlets everywhere. Make it a game room or a home office. This home will not last long so please call me today for a private showing.
Location
State AZ
County Cochise
Community Summit Ridge
Direction BST to Avenida Cochise, Left on Avenida Cochise, Left on Town and Country, House will be on the left. Corner of Sunflower & Town & Country.
Rooms
Other Rooms Media Room
Master Bedroom Not split
Den/Bedroom Plus 5
Separate Den/Office Y
Interior
Interior Features Eat-in Kitchen, No Interior Steps, Vaulted Ceiling(s), Double Vanity, Full Bth Master Bdrm, Separate Shwr & Tub, Tub with Jets, High Speed Internet, Laminate Counters
Heating Natural Gas
Cooling Refrigeration, Mini Split, Ceiling Fan(s)
Flooring Laminate, Tile
Fireplaces Number No Fireplace
Fireplaces Type None
Fireplace No
Window Features ENERGY STAR Qualified Windows, Double Pane Windows, Low Emissivity Windows
SPA None
Laundry Inside, Wshr/Dry HookUp Only
Exterior
Exterior Feature Covered Patio(s), Patio, Storage
Parking Features Electric Door Opener, RV Gate, RV Access/Parking
Garage Spaces 2.0
Garage Description 2.0
Fence Block
Pool None
Utilities Available SW Gas
Amenities Available None
Roof Type Tile, Rolled/Hot Mop
Building
Lot Description Desert Front, Dirt Back
Story 1
Builder Name Keystone
Sewer Public Sewer
Water Pvt Water Company
Architectural Style Ranch
Structure Type Covered Patio(s), Patio, Storage
New Construction No
Schools
Elementary Schools Town & Country Elementary School
Middle Schools Joyce Clark Middle School
High Schools Buena High School
School District Sierra Vista Unified District
Others
HOA Fee Include No Fees
Senior Community No
Tax ID 105-92-949
Ownership Fee Simple
Acceptable Financing Cash, Conventional, FHA, VA Loan
Horse Property N
Listing Terms Cash, Conventional, FHA, VA Loan
Financing Conventional
Special Listing Condition Owner/Agent
Read Less Info
Want to know what your home might be worth? Contact us for a FREE valuation!

Our team is ready to help you sell your home for the highest possible price ASAP

Copyright 2024 Arizona Regional Multiple Listing Service, Inc. All rights reserved.
Bought with Haymore Real Estate LLC
GET MORE INFORMATION

REALTOR®






