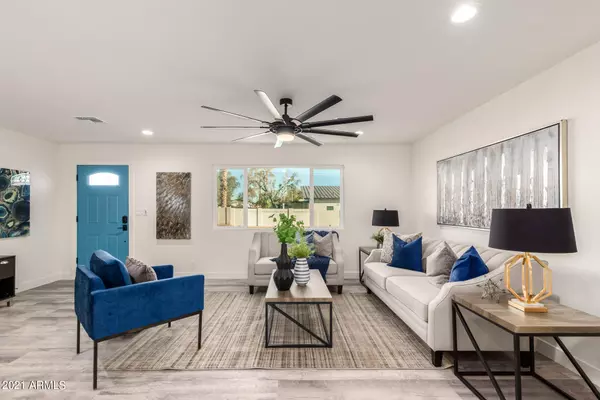$797,000
$797,000
For more information regarding the value of a property, please contact us for a free consultation.
3 Beds
2 Baths
1,539 SqFt
SOLD DATE : 08/05/2021
Key Details
Sold Price $797,000
Property Type Single Family Home
Sub Type Single Family - Detached
Listing Status Sold
Purchase Type For Sale
Square Footage 1,539 sqft
Price per Sqft $517
Subdivision Parkcrest
MLS Listing ID 6249980
Sold Date 08/05/21
Style Contemporary
Bedrooms 3
HOA Y/N No
Originating Board Arizona Regional Multiple Listing Service (ARMLS)
Year Built 1962
Annual Tax Amount $1,223
Tax Year 2020
Lot Size 7,222 Sqft
Acres 0.17
Property Description
Seller now including 2 YEAR HOME WARRANTY. BRAND NEW 'ICE COLD' A/C w NEW DUCTING, SYNTHETIC 'Extra White' Stucco Exterior, New Low 'E' Windows, New Garage, LG Appliances w CHAMPAGNE Washer/Dryer. BONUS 3rd Bedroom/Office. HUGE Patio with Ceiling Fans. TANKLESS WATER HEATER, New Shaker Doors, WATERFALL Quartz, LeGrand Outlets, LED LIGHTING, UNDER CABINET LIGHTING, RAISED Hallway Ceiling For OPEN FLOOR PLAN, SMOOTH WALL TEXTURE, Luxury Baths w/ DESIGNER Shower Finishes. Oversized Mirrors, Bluetooth Bath Fans, Oversized Kitchen Faucet, ASK YOUR REALTOR FOR THE FULLU LIST OF UPGRADES! This CAN BE AN AMAZING AIRBNB, INVESTMENT or California TRANSPLANT Delight!! SNOWBIRDS Please Take Note THIS IS LOCK + LEAVE. Better Than Optima Condo or Any New Construction. PLEASE COME LOOK!
Location
State AZ
County Maricopa
Community Parkcrest
Direction If Coming East On Chapparal Make a Left Going North On Granite Reef and Left on Bonnie Rose
Rooms
Other Rooms Great Room
Master Bedroom Downstairs
Den/Bedroom Plus 3
Separate Den/Office N
Interior
Interior Features Master Downstairs, Eat-in Kitchen, No Interior Steps, Kitchen Island, 3/4 Bath Master Bdrm
Heating Electric, ENERGY STAR Qualified Equipment
Cooling Programmable Thmstat
Flooring Vinyl
Fireplaces Number No Fireplace
Fireplaces Type None
Fireplace No
Window Features ENERGY STAR Qualified Windows,Double Pane Windows,Low Emissivity Windows
SPA None
Exterior
Garage Spaces 1.0
Carport Spaces 1
Garage Description 1.0
Fence Block
Pool Private
Utilities Available APS, SW Gas
Amenities Available None
Roof Type Composition
Accessibility Zero-Grade Entry
Private Pool Yes
Building
Lot Description Desert Back, Gravel/Stone Front, Gravel/Stone Back, Synthetic Grass Frnt, Synthetic Grass Back
Story 1
Builder Name Unknown
Sewer Public Sewer
Water City Water
Architectural Style Contemporary
New Construction No
Schools
Elementary Schools Pueblo Elementary School
Middle Schools Mohave Middle School
High Schools Saguaro High School
School District Scottsdale Unified District
Others
HOA Fee Include No Fees
Senior Community No
Tax ID 173-73-105
Ownership Fee Simple
Acceptable Financing Conventional
Horse Property N
Listing Terms Conventional
Financing Cash
Special Listing Condition Owner/Agent
Read Less Info
Want to know what your home might be worth? Contact us for a FREE valuation!

Our team is ready to help you sell your home for the highest possible price ASAP

Copyright 2024 Arizona Regional Multiple Listing Service, Inc. All rights reserved.
Bought with KMF Real Estate LLC
GET MORE INFORMATION

REALTOR®






