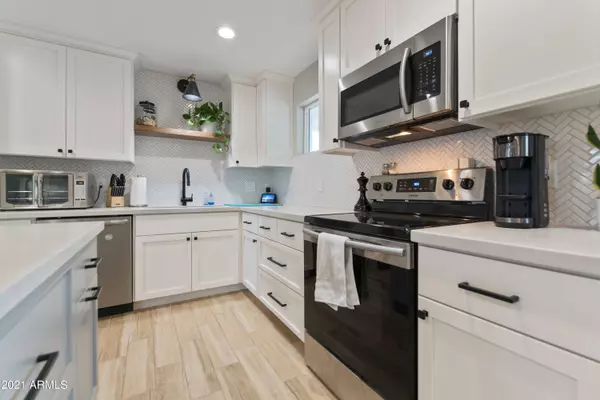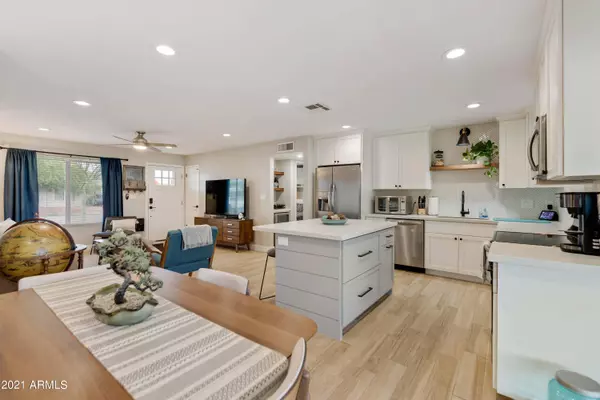$509,500
$519,000
1.8%For more information regarding the value of a property, please contact us for a free consultation.
3 Beds
2 Baths
1,235 SqFt
SOLD DATE : 08/18/2021
Key Details
Sold Price $509,500
Property Type Single Family Home
Sub Type Single Family - Detached
Listing Status Sold
Purchase Type For Sale
Square Footage 1,235 sqft
Price per Sqft $412
Subdivision My-O-My Estates 2
MLS Listing ID 6265079
Sold Date 08/18/21
Bedrooms 3
HOA Y/N No
Originating Board Arizona Regional Multiple Listing Service (ARMLS)
Year Built 1970
Annual Tax Amount $1,525
Tax Year 2020
Lot Size 6,390 Sqft
Acres 0.15
Property Description
Perfect location to enjoy Scottsdale & Tempe without the Scottsdale price. Move in ready and start living in this perfectly remodeled 1235 sqft 3 bed 2 bath great room floor plan. Wood plank tile in main living, kitchen, laundry, hallway and wet areas with carpet in secondary bedrooms and laminate in main bedroom. Kitchen has quartz counter tops, herringbone backsplash with 42 inch white cabinets. Eat in kitchen along with bar seating at island. Laundry/pantry makes very good use of this space. Backyard is the perfect entertainment area with large covered patio that has been extended with pavers that houses a large gazebo. Turf makes this backyard maintenance free and always looking fresh and clean ready for any event imaginable. No detail has been missed inside or out on this little gem!
Location
State AZ
County Maricopa
Community My-O-My Estates 2
Direction N on Scottsdale Rd, E on Curry, N on Miller W on Valerie. Home is on the North side of the street, No sign on property
Rooms
Other Rooms Great Room
Master Bedroom Not split
Den/Bedroom Plus 3
Separate Den/Office N
Interior
Interior Features Eat-in Kitchen, Breakfast Bar, No Interior Steps, Kitchen Island, Pantry, 3/4 Bath Master Bdrm, High Speed Internet
Heating Electric
Cooling Refrigeration, Programmable Thmstat, Ceiling Fan(s)
Flooring Carpet, Laminate, Tile
Fireplaces Number No Fireplace
Fireplaces Type None
Fireplace No
Window Features Double Pane Windows
SPA None
Laundry Wshr/Dry HookUp Only
Exterior
Exterior Feature Covered Patio(s), Playground, Gazebo/Ramada
Parking Features Electric Door Opener, RV Gate
Garage Spaces 1.0
Garage Description 1.0
Fence Block
Pool None
Community Features Transportation Svcs, Tennis Court(s), Playground, Biking/Walking Path
Utilities Available SRP, SW Gas
Amenities Available Not Managed
Roof Type Composition, Rolled/Hot Mop
Building
Lot Description Alley, Gravel/Stone Front, Gravel/Stone Back, Synthetic Grass Back
Story 1
Builder Name Unknown
Sewer Public Sewer
Water City Water
Structure Type Covered Patio(s), Playground, Gazebo/Ramada
New Construction No
Schools
Elementary Schools Cecil Shamley School
Middle Schools Mckemy Middle School
High Schools Mcclintock High School
School District Tempe Union High School District
Others
HOA Fee Include No Fees
Senior Community No
Tax ID 132-10-081
Ownership Fee Simple
Acceptable Financing Cash, Conventional, FHA, VA Loan
Horse Property N
Listing Terms Cash, Conventional, FHA, VA Loan
Financing Conventional
Read Less Info
Want to know what your home might be worth? Contact us for a FREE valuation!

Our team is ready to help you sell your home for the highest possible price ASAP

Copyright 2024 Arizona Regional Multiple Listing Service, Inc. All rights reserved.
Bought with eXp Realty
GET MORE INFORMATION

REALTOR®






