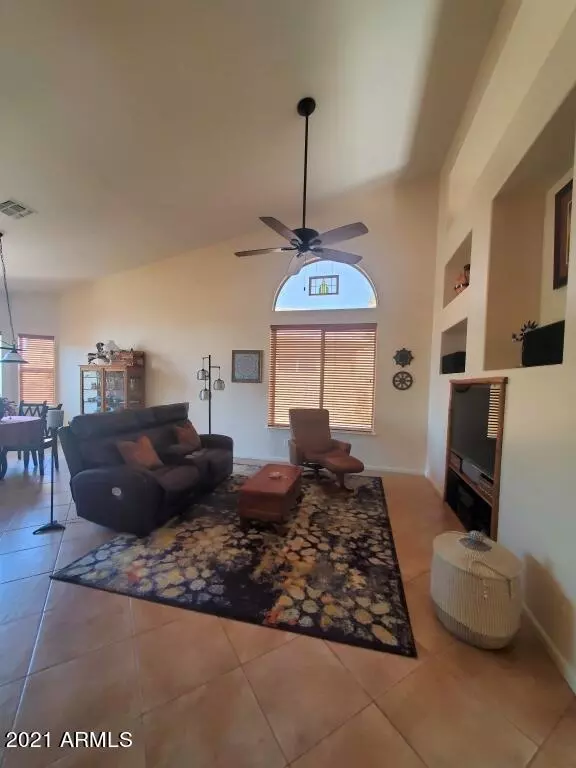$700,000
$710,000
1.4%For more information regarding the value of a property, please contact us for a free consultation.
4 Beds
2 Baths
2,226 SqFt
SOLD DATE : 09/21/2021
Key Details
Sold Price $700,000
Property Type Single Family Home
Sub Type Single Family - Detached
Listing Status Sold
Purchase Type For Sale
Square Footage 2,226 sqft
Price per Sqft $314
Subdivision Tatum Ranch Parcel 43A
MLS Listing ID 6266576
Sold Date 09/21/21
Bedrooms 4
HOA Fees $26/qua
HOA Y/N Yes
Originating Board Arizona Regional Multiple Listing Service (ARMLS)
Year Built 1996
Annual Tax Amount $2,397
Tax Year 2020
Lot Size 0.328 Acres
Acres 0.33
Property Description
Fabulous Resort Style home has an extra-large backyard. BBQ Island, firepit, 6 ft deep pool, Gazebo covered hot tub, flagstone pattern patio with flagstone walkways. A large 15'x 20' Ramada includes lighting and custom Sunbrella curtains making it a great outdoor room Oasis for relaxing, watching movies, sports and entertaining.
At 2,232 sq ft this TW Lewis 4-bedroom, 2 bath, 3 car garage home is on a 14,268 sq ft/0.33 Acre lot located on a private cul-de-sac with view fencing in back yard overlooking open desert area and Dynamite Park. Well maintained by Mr. and Mrs. Clean, this move in ready home has many extras including an updated kitchen and bathrooms, fireplace, mature landscaping, Solar panels which are owned but financed and are transferable and comes with gas and electrical hookups for laundry and range/stove.
Located in the #1 School District in the Northeast Valley, Cave Creek Unified School District offers A+ schools and programs for a great education.
This resort won't last long, so don't hesitate!
Location
State AZ
County Maricopa
Community Tatum Ranch Parcel 43A
Direction North of Dynamite off Tatum West on Dale Ln
Rooms
Den/Bedroom Plus 4
Separate Den/Office N
Interior
Interior Features Vaulted Ceiling(s), Kitchen Island, Double Vanity, Full Bth Master Bdrm, Separate Shwr & Tub, High Speed Internet
Heating Natural Gas
Cooling Refrigeration, Ceiling Fan(s)
Flooring Laminate, Tile
Fireplaces Type 1 Fireplace, Gas
Fireplace Yes
Window Features Double Pane Windows
SPA Community, None
Laundry Dryer Included, Inside, Washer Included
Exterior
Exterior Feature Covered Patio(s), Gazebo/Ramada, Patio, Storage
Garage Spaces 3.0
Garage Description 3.0
Fence Block
Pool Private
Community Features Pool, Playground, Biking/Walking Path
Utilities Available APS, SW Gas
Amenities Available Management
View Mountain(s)
Roof Type Tile
Building
Lot Description Desert Front, Cul-De-Sac
Story 1
Sewer Public Sewer
Water City Water
Structure Type Covered Patio(s), Gazebo/Ramada, Patio, Storage
New Construction No
Schools
Elementary Schools Desert Sun Academy
Middle Schools Sonoran Trails Middle School
High Schools Cactus Shadows High School
School District Cave Creek Unified District
Others
HOA Name Tatum Ranch
HOA Fee Include Common Area Maint
Senior Community No
Tax ID 211-40-177
Ownership Fee Simple
Acceptable Financing Cash, Conventional
Horse Property N
Listing Terms Cash, Conventional
Financing VA
Read Less Info
Want to know what your home might be worth? Contact us for a FREE valuation!

Our team is ready to help you sell your home for the highest possible price ASAP

Copyright 2024 Arizona Regional Multiple Listing Service, Inc. All rights reserved.
Bought with HomeSmart
GET MORE INFORMATION

REALTOR®






