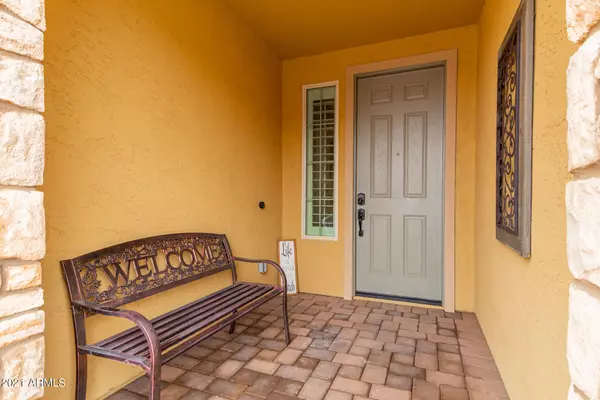$630,000
$585,000
7.7%For more information regarding the value of a property, please contact us for a free consultation.
4 Beds
3 Baths
2,119 SqFt
SOLD DATE : 09/15/2021
Key Details
Sold Price $630,000
Property Type Single Family Home
Sub Type Single Family - Detached
Listing Status Sold
Purchase Type For Sale
Square Footage 2,119 sqft
Price per Sqft $297
Subdivision Tierra Del Rio Pcl 20A Lts 40 41 42 And Trt G Repl
MLS Listing ID 6234546
Sold Date 09/15/21
Bedrooms 4
HOA Fees $81/mo
HOA Y/N Yes
Originating Board Arizona Regional Multiple Listing Service (ARMLS)
Year Built 2015
Annual Tax Amount $2,748
Tax Year 2020
Lot Size 5,846 Sqft
Acres 0.13
Property Description
This Breathtaking 4 Bed Room 3 Bath Home With Mountain Views Is ONE Of ONLY SIX HOMES On The Park Located In The Beautiful Tierra Del Rio Subdivision Making It A Dream Come True! This Home Has A Great Room With Open Kitchen Layout, Walk-In Pantry, Stainless Steel Appliances, Granite Counter Tops, Premier Espresso Custom Cabinets, Butlers Pantry And Island Breakfast Bar! Home Has Astonishing 2ft x 4ft Imported Italian Porcelain Through Out With Custom Reclaimed Wood TV Center, Fresh New Paint With Brand New Over Size Base Molding And Casing, Split Master For Privacy With Spacious Bath Room And Walk-In Shower, Over Sized Additional Bed Rooms, Pavered Back Yard With AstroTurf And A Premium Lot Park View! Spacious 2 Car Garage With Side Exit And Fully Pavered Drive Way!
Location
State AZ
County Maricopa
Community Tierra Del Rio Pcl 20A Lts 40 41 42 And Trt G Repl
Direction Head west on W Jomax Rd, Right on N 99th Ave, Left on W Yellow Bird Ln to W Buckhorn Trail, Left on N 103rd Ave, Continue on W Rosewood Ln. Property will be on the right.
Rooms
Other Rooms Great Room
Master Bedroom Split
Den/Bedroom Plus 5
Separate Den/Office Y
Interior
Interior Features Eat-in Kitchen, Breakfast Bar, No Interior Steps, Kitchen Island, Pantry, 3/4 Bath Master Bdrm, Double Vanity, High Speed Internet, Granite Counters
Heating Electric
Cooling Refrigeration, Ceiling Fan(s)
Flooring Laminate, Tile
Fireplaces Number No Fireplace
Fireplaces Type None
Fireplace No
SPA None
Exterior
Exterior Feature Covered Patio(s), Patio
Parking Features Attch'd Gar Cabinets, Dir Entry frm Garage, Electric Door Opener
Garage Spaces 2.0
Garage Description 2.0
Fence Block
Pool None
Community Features Playground, Biking/Walking Path
Utilities Available APS, SW Gas
Amenities Available Management
Roof Type Tile
Private Pool No
Building
Lot Description Desert Back, Desert Front, Gravel/Stone Front, Grass Front, Grass Back
Story 1
Builder Name Taylor Morrison
Sewer Public Sewer
Water Pvt Water Company
Structure Type Covered Patio(s),Patio
New Construction No
Schools
Elementary Schools Vistancia Elementary School
Middle Schools Vistancia Elementary School
High Schools Liberty High School
School District Peoria Unified School District
Others
HOA Name Tierra Del Rio
HOA Fee Include Maintenance Grounds
Senior Community No
Tax ID 201-17-921
Ownership Fee Simple
Acceptable Financing Cash, Conventional, FHA, VA Loan
Horse Property N
Listing Terms Cash, Conventional, FHA, VA Loan
Financing Cash
Read Less Info
Want to know what your home might be worth? Contact us for a FREE valuation!

Our team is ready to help you sell your home for the highest possible price ASAP

Copyright 2024 Arizona Regional Multiple Listing Service, Inc. All rights reserved.
Bought with HomeSmart
GET MORE INFORMATION

REALTOR®






