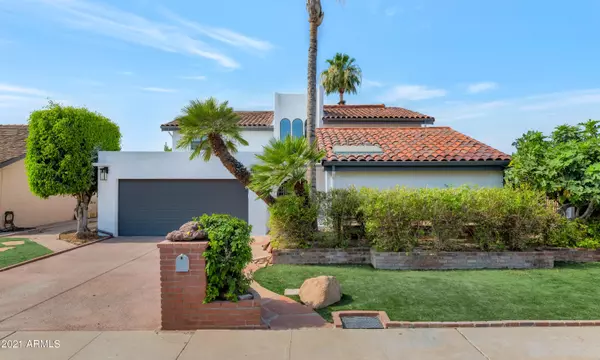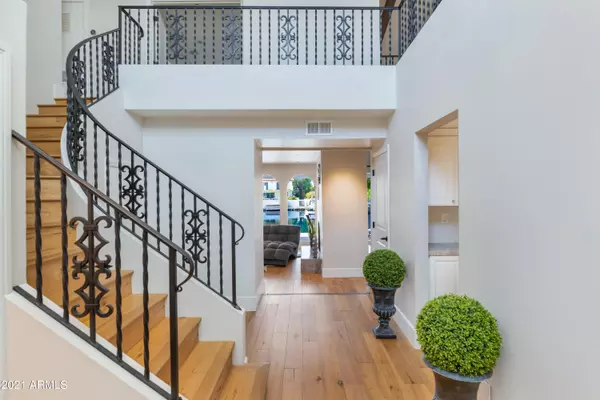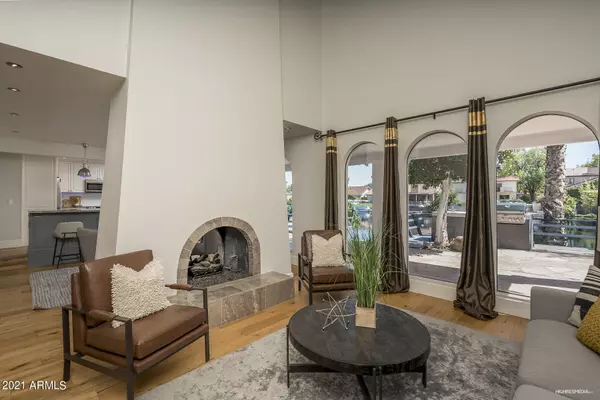$1,080,000
$1,111,111
2.8%For more information regarding the value of a property, please contact us for a free consultation.
4 Beds
3.5 Baths
3,467 SqFt
SOLD DATE : 08/26/2021
Key Details
Sold Price $1,080,000
Property Type Single Family Home
Sub Type Single Family - Detached
Listing Status Sold
Purchase Type For Sale
Square Footage 3,467 sqft
Price per Sqft $311
Subdivision The Lakes Tempe
MLS Listing ID 6264443
Sold Date 08/26/21
Style Santa Barbara/Tuscan
Bedrooms 4
HOA Fees $106/qua
HOA Y/N Yes
Originating Board Arizona Regional Multiple Listing Service (ARMLS)
Year Built 1974
Annual Tax Amount $5,117
Tax Year 2020
Lot Size 8,773 Sqft
Acres 0.2
Property Description
Incredible 4 bedroom 3 bath waterfront property in the Lakes of Tempe! There is simply no better North/South facing lot on the water. The panoramic views out of the kitchen are nothing short of amazing!! This professionally designed home features a modern kitchen with custom cabinetry, granite counters, newer Bosch appliances and wide plank wood floors. Dual-pane windows are energy efficient and capture the beautiful lake views. The master suite features a large sitting area, a modern fireplace and private balcony. The master bath features stunning marble counters, custom tile and a frameless shower along with a master closet that is very spacious. Outdoors you'll find a cozy pool, brand new BBQ and custom wood deck that was just repainted for lakefront entertaining.
Location
State AZ
County Maricopa
Community The Lakes Tempe
Direction Head south on Lakeshore Dr from Baseline RD, turn left/east on Commodore Pl, then take a left on E Whalers Way. Home down on the left hand side of the street.
Rooms
Other Rooms Guest Qtrs-Sep Entrn, Great Room, Family Room
Master Bedroom Upstairs
Den/Bedroom Plus 4
Separate Den/Office N
Interior
Interior Features Upstairs, Eat-in Kitchen, Drink Wtr Filter Sys, Soft Water Loop, Vaulted Ceiling(s), Kitchen Island, 3/4 Bath Master Bdrm, Double Vanity, Separate Shwr & Tub, High Speed Internet
Heating Natural Gas
Cooling Refrigeration
Flooring Carpet, Tile, Wood
Fireplaces Type 2 Fireplace, Family Room, Master Bedroom
Fireplace Yes
Window Features Double Pane Windows
SPA None
Exterior
Exterior Feature Balcony, Patio, Storage, Built-in Barbecue
Parking Features Electric Door Opener
Garage Spaces 2.0
Garage Description 2.0
Fence Partial, Wrought Iron, Wood
Pool Private
Community Features Community Spa, Community Pool Htd, Community Pool, Lake Subdivision, Community Media Room, Tennis Court(s), Racquetball, Clubhouse, Fitness Center
Utilities Available SRP, SW Gas
Amenities Available Management, Rental OK (See Rmks), VA Approved Prjct
Roof Type Tile,Rolled/Hot Mop
Private Pool Yes
Building
Lot Description Sprinklers In Front, Synthetic Grass Frnt, Auto Timer H2O Front
Story 2
Builder Name Unknown
Sewer Public Sewer
Water City Water
Architectural Style Santa Barbara/Tuscan
Structure Type Balcony,Patio,Storage,Built-in Barbecue
New Construction No
Schools
Elementary Schools Rover Elementary School
Middle Schools Fees College Preparatory Middle School
High Schools Marcos De Niza High School
School District Tempe Union High School District
Others
HOA Name LCA
HOA Fee Include Maintenance Grounds
Senior Community No
Tax ID 301-02-101
Ownership Fee Simple
Acceptable Financing Cash, Conventional, 1031 Exchange, VA Loan
Horse Property N
Listing Terms Cash, Conventional, 1031 Exchange, VA Loan
Financing Cash
Read Less Info
Want to know what your home might be worth? Contact us for a FREE valuation!

Our team is ready to help you sell your home for the highest possible price ASAP

Copyright 2024 Arizona Regional Multiple Listing Service, Inc. All rights reserved.
Bought with eXp Realty
GET MORE INFORMATION

REALTOR®






