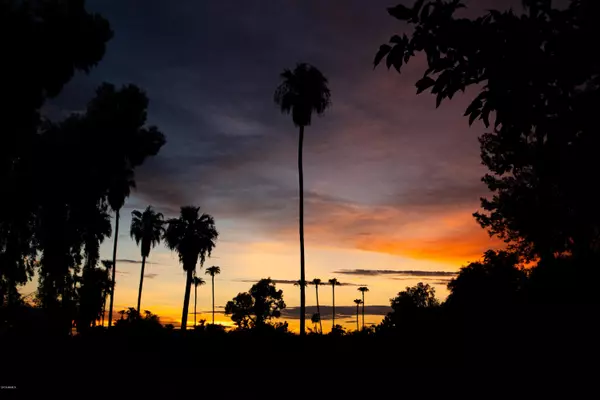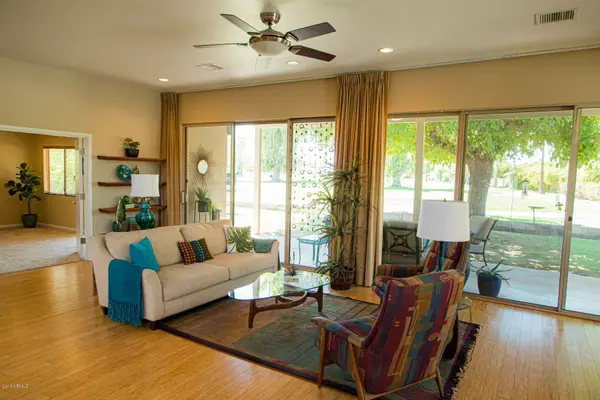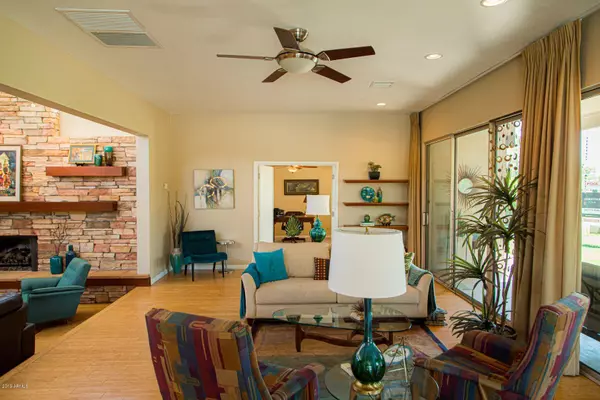$710,000
$720,000
1.4%For more information regarding the value of a property, please contact us for a free consultation.
5 Beds
4 Baths
4,405 SqFt
SOLD DATE : 03/09/2020
Key Details
Sold Price $710,000
Property Type Single Family Home
Sub Type Single Family - Detached
Listing Status Sold
Purchase Type For Sale
Square Footage 4,405 sqft
Price per Sqft $161
Subdivision Shalimar
MLS Listing ID 5968521
Sold Date 03/09/20
Bedrooms 5
HOA Y/N No
Originating Board Arizona Regional Multiple Listing Service (ARMLS)
Year Built 1974
Annual Tax Amount $5,935
Tax Year 2018
Lot Size 0.413 Acres
Acres 0.41
Property Description
AWARD-WINNING, ONE OF A KIND, CUSTOM, GOLF COURSE home designed for entertaining & family fun! The dramatic great room w/12 ft. floor to ceiling fireplace & high clear-story windows offers STUNNING views! This OPEN SPLIT-FLOORPLAN 5BD/4BA offers a SECLUDED 12 FT. DIVING POOL off the HUGE game room w/pool table & TONS of unique features! NEW ROOF 2019! FRESH EXTERIOR PAINT 2019! Updated plumbing & electrical! Home office w/entry to the LUSH backyard w/view of Tee Box! Kitchen boasts views of both pool & golf course & includes custom cabinetry, granite counters & SS appliances! SPACIOUS indoor combo laundry & craft room. OUTDOOR POOL BATH w/laundry hook-up! OVER-SIZED GARAGE w/built-ins. **Exclusive opportunity to save thousands on this purchase! Ask your agent for more details!
Location
State AZ
County Maricopa
Community Shalimar
Direction West on Southern. N (right) on Fairfield. Follow to right as it turns into Golf Ave. Take 2nd left after clubhouse onto Fairfield Dr. Right on Bala to third house on the left.
Rooms
Other Rooms Great Room, Family Room, BonusGame Room
Master Bedroom Split
Den/Bedroom Plus 7
Separate Den/Office Y
Interior
Interior Features Eat-in Kitchen, Breakfast Bar, Vaulted Ceiling(s), Full Bth Master Bdrm, Separate Shwr & Tub, Tub with Jets, High Speed Internet, Granite Counters
Heating Electric, See Remarks
Cooling Refrigeration, Ceiling Fan(s)
Flooring Carpet, Stone, Other, Sustainable
Fireplaces Type 1 Fireplace, Gas
Fireplace Yes
Window Features Skylight(s),Double Pane Windows,Low Emissivity Windows
SPA Above Ground,Heated,Private
Laundry Wshr/Dry HookUp Only
Exterior
Exterior Feature Covered Patio(s), Patio, Private Yard, Storage
Parking Features Attch'd Gar Cabinets, Dir Entry frm Garage, Electric Door Opener, Extnded Lngth Garage, RV Gate, Separate Strge Area
Garage Spaces 2.0
Garage Description 2.0
Fence Block
Pool Diving Pool, Private
Community Features Golf, Clubhouse
Utilities Available SRP
Amenities Available None
Roof Type Built-Up,Foam
Accessibility Mltpl Entries/Exits, Lever Handles, Hard/Low Nap Floors
Private Pool Yes
Building
Lot Description Sprinklers In Rear, Sprinklers In Front, Desert Back, Desert Front, On Golf Course, Grass Front, Grass Back, Auto Timer H2O Front, Auto Timer H2O Back
Story 1
Builder Name Custom Home
Sewer Public Sewer
Water City Water
Structure Type Covered Patio(s),Patio,Private Yard,Storage
New Construction No
Schools
Elementary Schools Curry Elementary School
Middle Schools Connolly Middle School
High Schools Mcclintock High School
School District Tempe Union High School District
Others
HOA Fee Include No Fees
Senior Community No
Tax ID 133-47-075
Ownership Fee Simple
Acceptable Financing Cash, Conventional, VA Loan
Horse Property N
Listing Terms Cash, Conventional, VA Loan
Financing VA
Special Listing Condition Owner/Agent
Read Less Info
Want to know what your home might be worth? Contact us for a FREE valuation!

Our team is ready to help you sell your home for the highest possible price ASAP

Copyright 2024 Arizona Regional Multiple Listing Service, Inc. All rights reserved.
Bought with Platinum Desert Realty
GET MORE INFORMATION

REALTOR®






