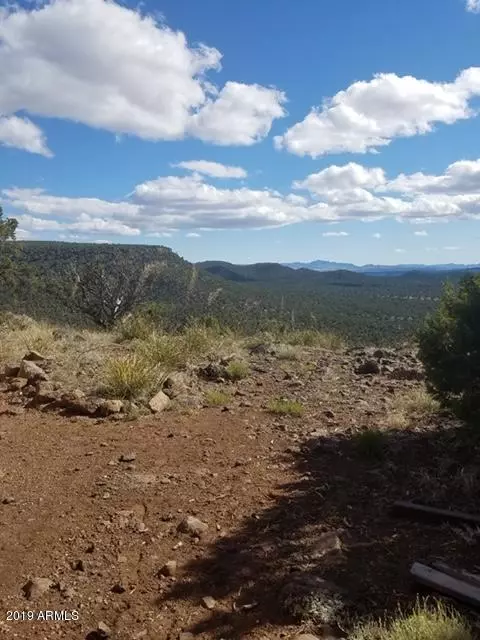$285,000
$315,000
9.5%For more information regarding the value of a property, please contact us for a free consultation.
4 Beds
3 Baths
2,483 SqFt
SOLD DATE : 11/21/2019
Key Details
Sold Price $285,000
Property Type Single Family Home
Sub Type Single Family - Detached
Listing Status Sold
Purchase Type For Sale
Square Footage 2,483 sqft
Price per Sqft $114
Subdivision Sierra Verde Ranch Unit 29
MLS Listing ID 5925037
Sold Date 11/21/19
Bedrooms 4
HOA Fees $9/ann
HOA Y/N Yes
Originating Board Arizona Regional Multiple Listing Service (ARMLS)
Year Built 2003
Annual Tax Amount $1,246
Tax Year 2018
Lot Size 36.100 Acres
Acres 36.1
Property Description
Escape the heat to this fabulous A-frame cabin sitting on 36.10 forested acres covered with 20-30' Juniper & Pine trees. Home site is located near the ridge with a commanding view of the valley 500 feet below. The cabin offers 4 bedrooms + large loft & 3 baths in approximately 2500 SqFt. The main level great room has soaring vaulted tongue & groove Pine ceilings, floor-to-ceiling windows & gas fireplace with stone surround. The eat-in kitchen features semi-custom hickory cabinets throughout, two large pantries with pull-out shelves, center island with breakfast bar, two stainless steel double sinks, gas stove, and granite tile countertops. The master bedroom has a wood-burning stove and private bath with dual sinks and tub/shower combo. An additional guest suite has a private bath. Other features: 2,500 gallon water tank on property, 500 gallon gas tank, 12,000 watt LP gas-powered generator, septic system, LP gas heaters in all bedrooms, 2x6 construction, R-19 wall insulation, R-36 ceiling insulation, semi-custom closets in all bedrooms, built-in ceiling speakers in most rooms, phone & cable pre-wiring in every room & much more! Schedule your private showing today!
Location
State AZ
County Yavapai
Community Sierra Verde Ranch Unit 29
Direction Take Exit 109 (Anvil Rock Road) - take Fort Rock Road to cabin on Lot 1195 Sierra Verde Ranch. 3.5 miles south & 2 miles west of I-40, Exit 109. 12 miles west of Seligman.
Rooms
Other Rooms Loft, Great Room
Den/Bedroom Plus 5
Separate Den/Office N
Interior
Interior Features Eat-in Kitchen, Breakfast Bar, Vaulted Ceiling(s), Kitchen Island, Pantry, 2 Master Baths, Double Vanity, Full Bth Master Bdrm, High Speed Internet, Granite Counters
Heating Other, See Remarks
Cooling Other, Ceiling Fan(s), See Remarks
Flooring Tile, Wood
Fireplaces Type 2 Fireplace, Living Room, Gas, Other, See Remarks
Fireplace Yes
Window Features Double Pane Windows
SPA None
Laundry Inside
Exterior
Exterior Feature Patio
Fence None
Pool None
Utilities Available Propane, Other, See Remarks
Amenities Available Management
View Mountain(s)
Roof Type Composition
Building
Story 1
Builder Name Custom
Sewer Septic Tank
Water Hauled
Structure Type Patio
New Construction No
Schools
Elementary Schools Out Of Maricopa Cnty
Middle Schools Out Of Maricopa Cnty
High Schools Out Of Maricopa Cnty
School District Out Of Area
Others
HOA Name Sierra Verde Ranch
HOA Fee Include Common Area Maint
Senior Community No
Tax ID 301-11-296
Ownership Fee Simple
Acceptable Financing Cash, Conventional
Horse Property N
Listing Terms Cash, Conventional
Financing Cash
Special Listing Condition Owner/Agent
Read Less Info
Want to know what your home might be worth? Contact us for a FREE valuation!

Our team is ready to help you sell your home for the highest possible price ASAP

Copyright 2024 Arizona Regional Multiple Listing Service, Inc. All rights reserved.
Bought with Non-MLS Office
GET MORE INFORMATION

REALTOR®






