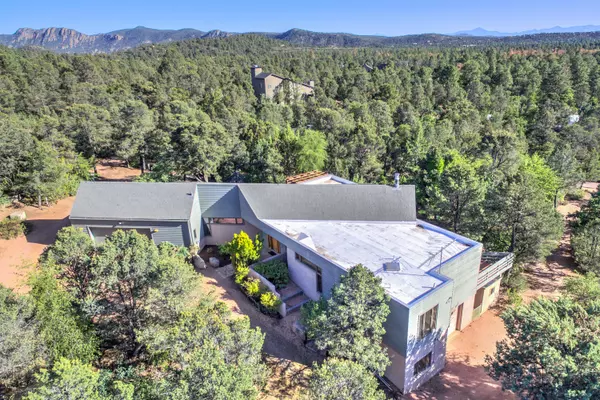$425,000
$490,000
13.3%For more information regarding the value of a property, please contact us for a free consultation.
2 Beds
3 Baths
3,100 SqFt
SOLD DATE : 11/15/2019
Key Details
Sold Price $425,000
Property Type Single Family Home
Sub Type Single Family - Detached
Listing Status Sold
Purchase Type For Sale
Square Footage 3,100 sqft
Price per Sqft $137
Subdivision Graham Ranch Unsubdivided
MLS Listing ID 5929899
Sold Date 11/15/19
Bedrooms 2
HOA Y/N No
Originating Board Arizona Regional Multiple Listing Service (ARMLS)
Year Built 1989
Annual Tax Amount $3,866
Tax Year 2018
Lot Size 5.000 Acres
Acres 5.0
Property Description
Five wooded acres in town, zoned for horses. Custom home has 2 large bedrooms plus an office that could be enclosed for an additional bedroom . Downstairs bedroom could also be divided into 2 bedrooms. Open great room, dining room, and library has views of the Mazatzals and takes advantage of the large south facing windows for passive solar heat. The house can be heated with solar thermal panel radiant heating, heat pump, electric baseboard heaters and/or woodstove. About 1/4 acre fenced garden area with perennial flowers, raised beds and fruit trees. Two car garage on upper level and a single car garage with workshop on lower level. Private well and greenhouse. Circular driveway and RV parking. Opportunity for buyer to update as desired.
Location
State AZ
County Gila
Community Graham Ranch Unsubdivided
Direction From Beeline Highway, go east on Hwy 260, turn left on Mud Springs Road, right on Canyon, left on Graham Ranch Road, go down about 1/2 mile to sign at paved driveway on right. Follow down to house,
Rooms
Other Rooms Separate Workshop, Great Room
Basement Finished, Walk-Out Access
Den/Bedroom Plus 2
Separate Den/Office N
Interior
Interior Features Walk-In Closet(s), Vaulted Ceiling(s), Kitchen Island, Double Vanity, Separate Shwr & Tub, Tub with Jets
Heating Electric, Other, Floor Furnace, Wall Furnace, See Remarks
Cooling Both Refrig & Evap, Ceiling Fan(s)
Flooring Tile, Wood, Concrete
Fireplaces Type Other, See Remarks
Fireplace Yes
Window Features Skylight(s), Double Pane Windows
SPA None
Laundry Dryer Included, Inside, Washer Included
Exterior
Exterior Feature Balcony, Circular Drive, Storage
Parking Features Electric Door Opener, RV Access/Parking
Garage Spaces 3.0
Garage Description 3.0
Fence Chain Link, Partial, Wire, See Remarks
Pool None
Utilities Available APS
Amenities Available None
Roof Type Composition
Building
Lot Description Desert Back, Natural Desert Back, Natural Desert Front
Story 2
Builder Name Huddleston
Sewer Septic Tank
Water Well
Structure Type Balcony, Circular Drive, Storage
New Construction No
Schools
Elementary Schools Other
Middle Schools Other
High Schools Other
School District Out Of Area
Others
HOA Fee Include No Fees, Other (See Remarks)
Senior Community No
Tax ID 302-23-014-M
Ownership Fee Simple
Acceptable Financing Cash, Conventional
Horse Property Y
Listing Terms Cash, Conventional
Financing Other
Read Less Info
Want to know what your home might be worth? Contact us for a FREE valuation!

Our team is ready to help you sell your home for the highest possible price ASAP

Copyright 2024 Arizona Regional Multiple Listing Service, Inc. All rights reserved.
Bought with Keller Williams Arizona Realty
GET MORE INFORMATION

REALTOR®






