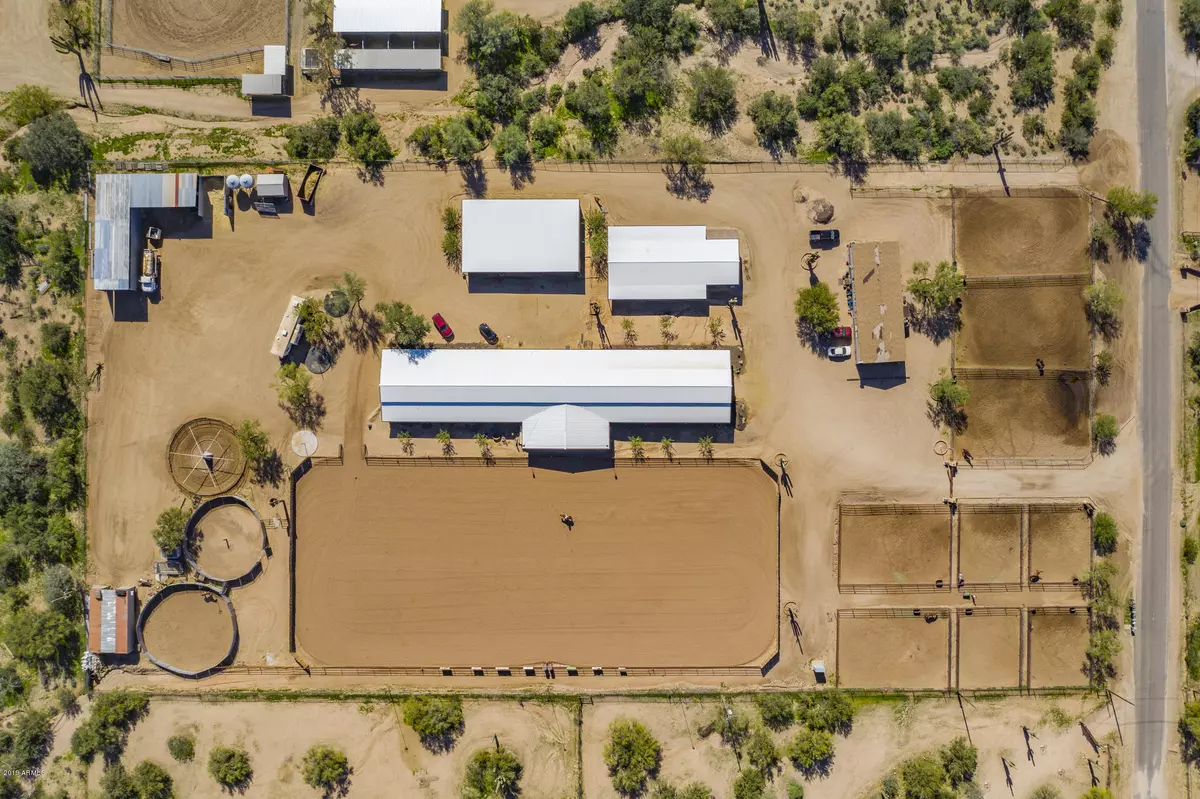$1,400,000
$1,600,000
12.5%For more information regarding the value of a property, please contact us for a free consultation.
4 Beds
2 Baths
2,016 SqFt
SOLD DATE : 08/31/2020
Key Details
Sold Price $1,400,000
Property Type Single Family Home
Sub Type Single Family - Detached
Listing Status Sold
Purchase Type For Sale
Square Footage 2,016 sqft
Price per Sqft $694
Subdivision Commercial Horse Ranch - County Island
MLS Listing ID 5940920
Sold Date 08/31/20
Style Ranch
Bedrooms 4
HOA Y/N No
Originating Board Arizona Regional Multiple Listing Service (ARMLS)
Year Built 2017
Annual Tax Amount $2,204
Tax Year 2018
Lot Size 4.843 Acres
Acres 4.84
Property Description
One of the most desirable locations for Horse Boarding, Breeding & Training in the Valley. Approximately 5 County Island acres in the heart of Cave Creek Horse Country. Training facility recently built (2017). Main Horse Barn #1 w/24 stalls (12x12), Smaller Barn #2 w/6 stalls (12x32) (flexible-could be divided into 12 stalls). Barn #3 has 6 stalls and a newly built office. Arena with lights (125x300) and 4 rail welded fence in addition to a 6 Horse Hot Walker and Several Double Fenced Pens/Turnouts. Plus 2 Round Pens ELITE TEAM. Ranch office adjacent to small barn. Brand new Large Indoor Observation Room to arena with Full Kitchen & Covered Patio w/Built-In BBQ. Large partially REMODELED (not new) Double Wide Modular Home with Vaulted Ceilings, 4 Bedrooms, 2 bath (2,016sq. ft).
Location
State AZ
County Maricopa
Community Commercial Horse Ranch - County Island
Direction Tatum & Dynamite, East on Dynamite to 53rd Street, North to property on the right.
Rooms
Other Rooms Great Room, Family Room
Master Bedroom Split
Den/Bedroom Plus 5
Separate Den/Office Y
Interior
Interior Features Eat-in Kitchen, Vaulted Ceiling(s), Kitchen Island, 3/4 Bath Master Bdrm, Double Vanity
Heating Electric
Cooling Refrigeration
Flooring Linoleum
Fireplaces Number No Fireplace
Fireplaces Type None
Fireplace No
SPA None
Laundry Inside, Wshr/Dry HookUp Only
Exterior
Exterior Feature Covered Patio(s), Patio, Storage, Built-in Barbecue
Parking Features RV Gate, Separate Strge Area, RV Access/Parking
Fence Block, Chain Link, Wood
Pool None
Utilities Available APS
Amenities Available None
Roof Type Other, See Remarks
Building
Lot Description Desert Back, Desert Front, Dirt Front, Dirt Back
Story 1
Builder Name unknown
Sewer Septic in & Cnctd, Septic Tank
Water City Water
Architectural Style Ranch
Structure Type Covered Patio(s), Patio, Storage, Built-in Barbecue
New Construction No
Schools
Elementary Schools Horseshoe Trails Elementary School
Middle Schools Sonoran Trails Middle School
High Schools Cactus Shadows High School
School District Cave Creek Unified District
Others
HOA Fee Include No Fees
Senior Community No
Tax ID 211-42-025-A
Ownership Fee Simple
Acceptable Financing Cash, Conventional
Horse Property Y
Horse Feature Arena, Auto Water, Barn, Bridle Path Access, Corral(s), Commercial Breed, Boarding Facilities, Hot Walker, Other, Stall, Tack Room, See Remarks
Listing Terms Cash, Conventional
Financing Cash to Loan
Read Less Info
Want to know what your home might be worth? Contact us for a FREE valuation!

Our team is ready to help you sell your home for the highest possible price ASAP

Copyright 2024 Arizona Regional Multiple Listing Service, Inc. All rights reserved.
Bought with Russ Lyon Sotheby's International Realty
GET MORE INFORMATION

REALTOR®






