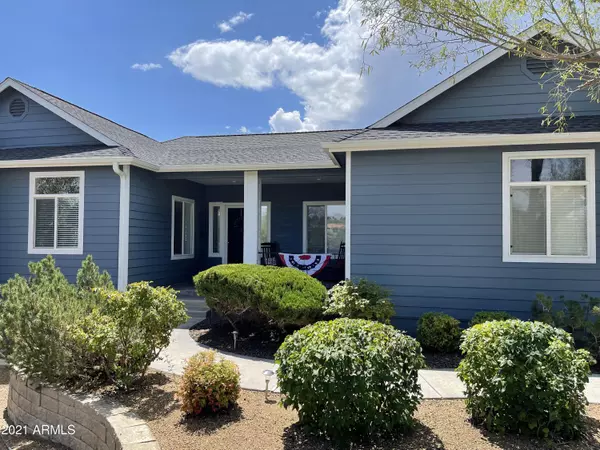$777,777
$780,000
0.3%For more information regarding the value of a property, please contact us for a free consultation.
6 Beds
3 Baths
3,238 SqFt
SOLD DATE : 10/19/2021
Key Details
Sold Price $777,777
Property Type Single Family Home
Sub Type Single Family - Detached
Listing Status Sold
Purchase Type For Sale
Square Footage 3,238 sqft
Price per Sqft $240
Subdivision Stoney Creek At Prescott Lakes Unit 1 Replat
MLS Listing ID 6275652
Sold Date 10/19/21
Style Contemporary
Bedrooms 6
HOA Fees $178/qua
HOA Y/N Yes
Originating Board Arizona Regional Multiple Listing Service (ARMLS)
Year Built 2002
Annual Tax Amount $2,263
Tax Year 2020
Lot Size 0.390 Acres
Acres 0.39
Property Description
Custom home in the beautiful Prescott Lakes Community. Located on a quiet cul-de-sac location, and situated on approx. .39 acres. Enter this home to find an open floor-plan offering a spacious kitchen, living room, dining area, 2 baths, the owner's suite and 2 additional bedrooms all on the main level. You will also love the oversized 2 car garage. The lower level offers 3 additional bedrooms, a family room, full bath, Theater Room with mini kitchen, and large storage room. Enjoy all this home has to offer including the many recent improvements such as paint, carpet, temperature controlled lower level storage room, new roof, appliances, irrigation, QuietCool System, smart home technology and more!
Location
State AZ
County Yavapai
Community Stoney Creek At Prescott Lakes Unit 1 Replat
Direction Prescott - Hwy 89 & North on Prescott Lakes Parkway, Left on Smoke Tree, Left on Blueridge to home on Left
Rooms
Other Rooms Family Room
Basement Walk-Out Access
Den/Bedroom Plus 6
Separate Den/Office N
Interior
Interior Features Eat-in Kitchen, Double Vanity, Full Bth Master Bdrm, Separate Shwr & Tub, Granite Counters
Heating Natural Gas
Cooling Refrigeration, Ceiling Fan(s)
Flooring Carpet, Laminate, Tile, Wood
Fireplaces Type Gas
Fireplace Yes
SPA None
Exterior
Garage Spaces 2.0
Garage Description 2.0
Fence Partial
Pool None
Utilities Available APS
Amenities Available Management
Roof Type Composition
Private Pool No
Building
Lot Description Grass Back
Story 2
Builder Name UNK
Sewer Public Sewer
Water City Water
Architectural Style Contemporary
New Construction No
Schools
Elementary Schools Out Of Maricopa Cnty
Middle Schools Out Of Maricopa Cnty
High Schools Out Of Maricopa Cnty
School District Out Of Area
Others
HOA Name HOAMCO
HOA Fee Include Maintenance Grounds
Senior Community No
Tax ID 105-02-137
Ownership Fee Simple
Acceptable Financing Cash, Conventional
Horse Property N
Listing Terms Cash, Conventional
Financing Conventional
Special Listing Condition Equitable Interest
Read Less Info
Want to know what your home might be worth? Contact us for a FREE valuation!

Our team is ready to help you sell your home for the highest possible price ASAP

Copyright 2024 Arizona Regional Multiple Listing Service, Inc. All rights reserved.
Bought with Non-MLS Office
GET MORE INFORMATION

REALTOR®






