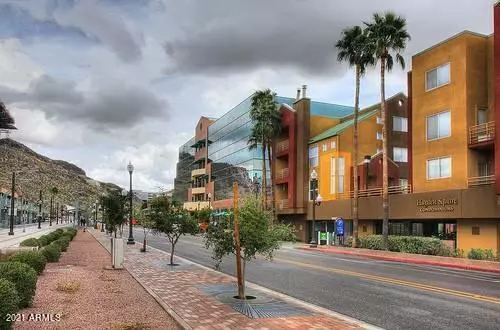$414,000
$420,000
1.4%For more information regarding the value of a property, please contact us for a free consultation.
3 Beds
2 Baths
1,273 SqFt
SOLD DATE : 10/12/2021
Key Details
Sold Price $414,000
Property Type Condo
Sub Type Apartment Style/Flat
Listing Status Sold
Purchase Type For Sale
Square Footage 1,273 sqft
Price per Sqft $325
Subdivision Hayden Square Condominium
MLS Listing ID 6260131
Sold Date 10/12/21
Bedrooms 3
HOA Fees $264/mo
HOA Y/N Yes
Originating Board Arizona Regional Multiple Listing Service (ARMLS)
Year Built 1988
Annual Tax Amount $2,584
Tax Year 2020
Lot Size 97 Sqft
Property Description
Fantastic opportunity to own a rare Hayden Square Luxury Condo in the HEART of downtown Tempe, adjacent to ASU. Walk down the steps from the pool and enjoy ready access to a multitude of shopping and dining establishments including a Whole Foods and Farmer's Market. Located ideally next to a metro light rail station with a direct line to Sky Harbor Airport and Downtown Phoenix with cultural theatres, sports venues such as the Diamondbacks, the Suns and fine dining all within a 15-minute ride or eastward to ASU and Mesa. Nearby amenities include ''A'' Mountain, Tempe Town Lake, horseback riding, Papago Park, The Marquee Theatre, the Tempe Center for The Arts, ASU Gammage for off Broadway shows, ASU Sun Devil Stadium and Wells Fargo Arena, all within a five-minute walk. Numerous upgrades include custom paint job, granite kitchen and bathrooms, newly stained cabinets, slate walled fireplace, laminate wood flooring, Kenmore Elite appliances, newer A/C, new refinished bathroom fixtures and tub and shower, wood shutters throughout, a tankless hot water heater for endless hot water, a security door, a private balcony, two parking spaces (one reserved underground and one unassigned), community BBQ's, gated bike lockers, an elevator and a heated pool and spa. Water, sewer and trash are included in the monthly association dues. One block from ASU and Tempe Police and a five minute drive to the Botanical Gardens and the Phoenix Zoo.
Location
State AZ
County Maricopa
Community Hayden Square Condominium
Direction Major cross streets: University Dr. and Mill Ave. Minor cross streets: 5th Street and Mill Ave. Public parking underground. Unit 231 is located on the SW corner of the complex.
Rooms
Other Rooms Great Room
Master Bedroom Split
Den/Bedroom Plus 3
Separate Den/Office N
Interior
Interior Features Upstairs, Fire Sprinklers, Vaulted Ceiling(s), Wet Bar, Full Bth Master Bdrm, High Speed Internet, Granite Counters
Heating Electric
Cooling Refrigeration, Ceiling Fan(s)
Flooring Laminate, Stone
Fireplaces Type Other (See Remarks), 1 Fireplace, Living Room
Fireplace Yes
Window Features Double Pane Windows
SPA None
Exterior
Exterior Feature Balcony
Parking Features Addtn'l Purchasable, Separate Strge Area, Assigned, Gated, Permit Required
Garage Spaces 1.0
Garage Description 1.0
Fence None
Pool None
Community Features Community Spa Htd, Community Spa, Community Pool Htd, Community Pool, Near Light Rail Stop, Near Bus Stop, Historic District
Utilities Available APS
Amenities Available Management
View Mountain(s)
Roof Type Foam,Metal
Private Pool No
Building
Story 2
Builder Name Hayden Square Condos
Sewer Public Sewer
Water City Water
Structure Type Balcony
New Construction No
Schools
Elementary Schools Scales Technology Academy
Middle Schools Geneva Epps Mosley Middle School
High Schools Tempe High School
School District Tempe Union High School District
Others
HOA Name HAYDEN SQUARE
HOA Fee Include Roof Repair,Insurance,Sewer,Maintenance Grounds,Trash,Water,Roof Replacement,Maintenance Exterior
Senior Community No
Tax ID 132-29-330
Ownership Fee Simple
Acceptable Financing Conventional
Horse Property N
Listing Terms Conventional
Financing Conventional
Special Listing Condition N/A, Owner/Agent
Read Less Info
Want to know what your home might be worth? Contact us for a FREE valuation!

Our team is ready to help you sell your home for the highest possible price ASAP

Copyright 2025 Arizona Regional Multiple Listing Service, Inc. All rights reserved.
Bought with My Home Group Real Estate
GET MORE INFORMATION
REALTOR®






