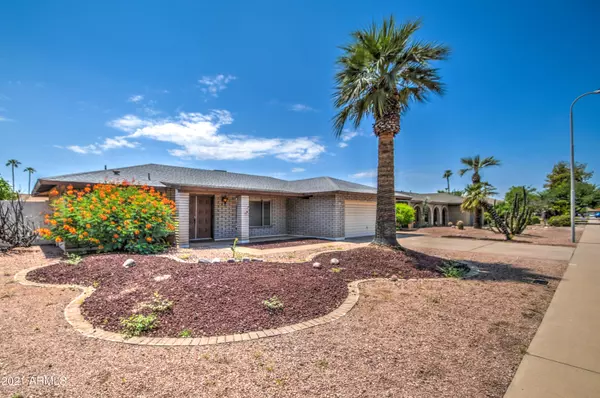$423,500
$470,000
9.9%For more information regarding the value of a property, please contact us for a free consultation.
3 Beds
2 Baths
1,820 SqFt
SOLD DATE : 11/10/2021
Key Details
Sold Price $423,500
Property Type Single Family Home
Sub Type Single Family - Detached
Listing Status Sold
Purchase Type For Sale
Square Footage 1,820 sqft
Price per Sqft $232
Subdivision Tempe Royal Palms 11
MLS Listing ID 6280414
Sold Date 11/10/21
Style Ranch
Bedrooms 3
HOA Y/N No
Originating Board Arizona Regional Multiple Listing Service (ARMLS)
Year Built 1975
Annual Tax Amount $2,323
Tax Year 2020
Lot Size 7,497 Sqft
Acres 0.17
Property Description
Centrally located in the highly desirable Tempe Royal Palms subdivision near ASU, Tempe Marketplace and easy access to the 60 and 101 freeways. Take this opportunity to give this home some TLC and add your own personal touches. Clean slate in the backyard with plenty of space ready to be customized showcasing a workshop, fire pit and pool. This spacious home boasts charm with vintage touches, a welcoming split floor plan, an Arizona room with backyard access, a myriad of storage options throughout the home, and a walk-in closet with builtins in the primary bedroom. The water heater and water softener were replaced in 2017, and most recently the garage door opener. You don't want to miss this! Schedule your private showing today.
Location
State AZ
County Maricopa
Community Tempe Royal Palms 11
Direction Head north on S McClintock Dr 0.4 mi Turn right onto E Watson Dr 0.2 mi Turn left onto S Los Feliz Dr 0.3 mi Turn left onto E Tulane Dr Destination will be on the left
Rooms
Other Rooms Family Room, Arizona RoomLanai
Master Bedroom Split
Den/Bedroom Plus 3
Separate Den/Office N
Interior
Interior Features Eat-in Kitchen, Full Bth Master Bdrm
Heating Electric
Cooling Refrigeration
Flooring Carpet, Tile
Fireplaces Number No Fireplace
Fireplaces Type None
Fireplace No
SPA None
Exterior
Exterior Feature Covered Patio(s)
Parking Features Dir Entry frm Garage, Electric Door Opener
Garage Spaces 2.0
Garage Description 2.0
Fence Block
Pool None
Utilities Available SRP, SW Gas
Amenities Available None
Roof Type Composition
Private Pool No
Building
Lot Description Gravel/Stone Front, Gravel/Stone Back
Story 1
Builder Name SUGGS
Sewer Public Sewer
Water City Water
Architectural Style Ranch
Structure Type Covered Patio(s)
New Construction No
Schools
Elementary Schools Fuller Elementary School
Middle Schools Fees College Preparatory Middle School
High Schools Marcos De Niza High School
School District Tempe Union High School District
Others
HOA Fee Include No Fees
Senior Community No
Tax ID 301-94-015
Ownership Fee Simple
Acceptable Financing Conventional
Horse Property N
Listing Terms Conventional
Financing Exchange
Read Less Info
Want to know what your home might be worth? Contact us for a FREE valuation!

Our team is ready to help you sell your home for the highest possible price ASAP

Copyright 2024 Arizona Regional Multiple Listing Service, Inc. All rights reserved.
Bought with Tukee Homes Realty LLC
GET MORE INFORMATION

REALTOR®






