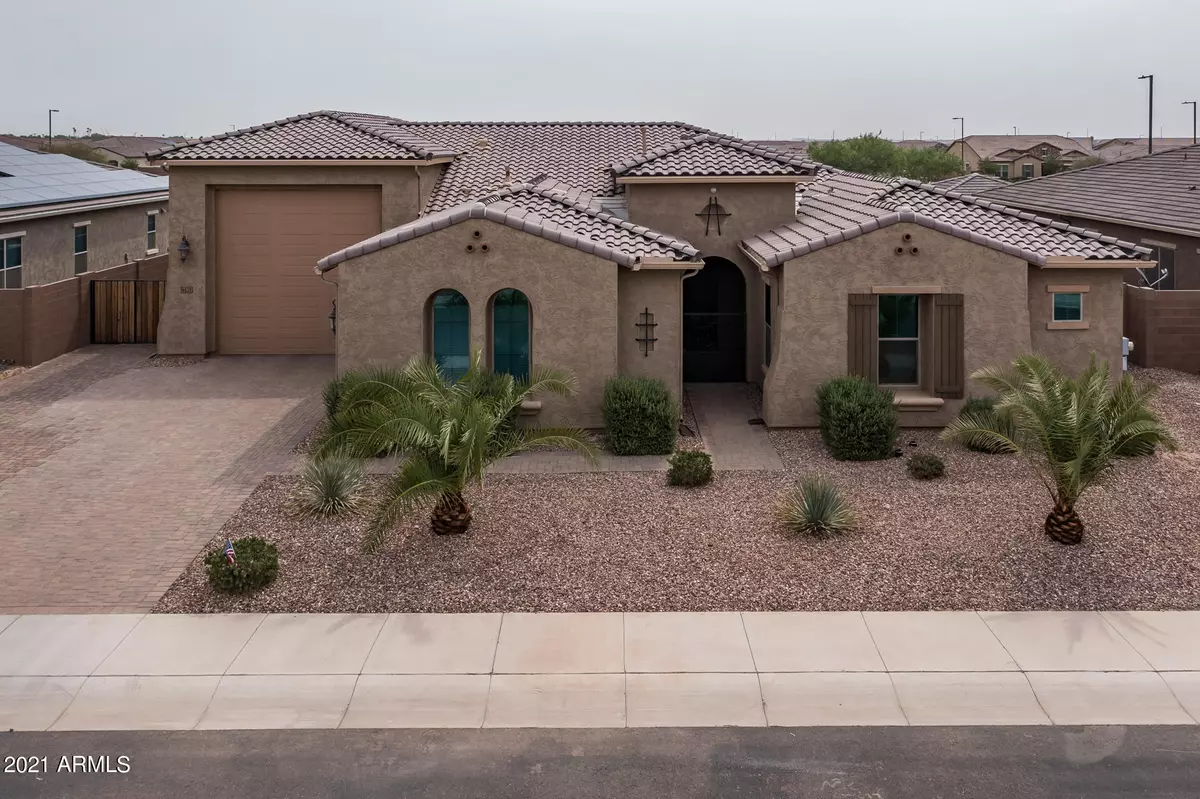$665,000
$659,000
0.9%For more information regarding the value of a property, please contact us for a free consultation.
4 Beds
2.5 Baths
3,082 SqFt
SOLD DATE : 08/20/2021
Key Details
Sold Price $665,000
Property Type Single Family Home
Sub Type Single Family - Detached
Listing Status Sold
Purchase Type For Sale
Square Footage 3,082 sqft
Price per Sqft $215
Subdivision Sedella Parcel 3A
MLS Listing ID 6264483
Sold Date 08/20/21
Bedrooms 4
HOA Fees $110/mo
HOA Y/N Yes
Originating Board Arizona Regional Multiple Listing Service (ARMLS)
Year Built 2017
Annual Tax Amount $2,900
Tax Year 2020
Lot Size 0.303 Acres
Acres 0.3
Property Description
Sitting on a premium oversized lot with no backyard neighbors, this great home offers lots of room for your family with 4 bedrooms & 2.5 baths in 3082 SqFt. Floor plan includes an open great room, separate den, & teen room! The kitchen features maple cabinetry, granite countertops, stainless appliances including gas cooktop & double ovens, walk-in pantry, and curved island with breakfast bar & pendant lighting. Sliding doors lead out to a large backyard designed for entertaining! You'll love the refreshing pool with in-floor cleaning and water features, lots of decking for seating areas, two extended covered patio areas, and artificial turf for kids and pets to play on. Outdoor bar island does not convey. The master bedroom has a private bath with dual granite-topped vanities, soaking * tub, separate shower with bench seating, and walk-in closet. Other features include an attached 18' x 45' RV garage with cabinets & service door to the backyard, additional 2 car garage currently set up as a man cave with mini-split A/C and added insulation, paver driveway & sidewalk, RV gate, iron entry gate, spacious laundry room with cabinets, walk-in closets in 2 secondary bedrooms, coat & linen closets, 8-ft interior doors, water softener, and solar panels that are already paid for! Schedule your showing today!
Location
State AZ
County Maricopa
Community Sedella Parcel 3A
Direction From Perryville Rd., Left onto Campbell Ave., Left onto 186th Lane, Right onto Minnezona Ave., continue Left onto 185th Lane, to home on the Right
Rooms
Other Rooms Great Room, BonusGame Room
Master Bedroom Split
Den/Bedroom Plus 6
Separate Den/Office Y
Interior
Interior Features Eat-in Kitchen, Breakfast Bar, No Interior Steps, Soft Water Loop, Kitchen Island, Pantry, Double Vanity, Full Bth Master Bdrm, Separate Shwr & Tub, High Speed Internet, Granite Counters
Heating Mini Split, Electric
Cooling Other, See Remarks, Refrigeration, Ceiling Fan(s)
Flooring Carpet, Tile
Fireplaces Number No Fireplace
Fireplaces Type None
Fireplace No
SPA None
Exterior
Exterior Feature Covered Patio(s), Patio
Parking Features Attch'd Gar Cabinets, Dir Entry frm Garage, Electric Door Opener, RV Gate, RV Garage
Garage Spaces 6.0
Garage Description 6.0
Fence Block
Pool Private
Community Features Playground, Biking/Walking Path
Utilities Available APS, SW Gas
Amenities Available Management
Roof Type Tile
Private Pool Yes
Building
Lot Description Desert Back, Desert Front, Synthetic Grass Back
Story 1
Builder Name MERITAGE HOMES
Sewer Public Sewer
Water Pvt Water Company
Structure Type Covered Patio(s),Patio
New Construction No
Schools
Elementary Schools Scott L Libby Elementary School
Middle Schools Verrado Middle School
High Schools Verrado High School
School District Agua Fria Union High School District
Others
HOA Name Sedella Master Comm
HOA Fee Include Maintenance Grounds
Senior Community No
Tax ID 502-30-603
Ownership Fee Simple
Acceptable Financing Cash, Conventional, VA Loan
Horse Property N
Listing Terms Cash, Conventional, VA Loan
Financing Conventional
Read Less Info
Want to know what your home might be worth? Contact us for a FREE valuation!

Our team is ready to help you sell your home for the highest possible price ASAP

Copyright 2024 Arizona Regional Multiple Listing Service, Inc. All rights reserved.
Bought with DeLex Realty
GET MORE INFORMATION

REALTOR®

