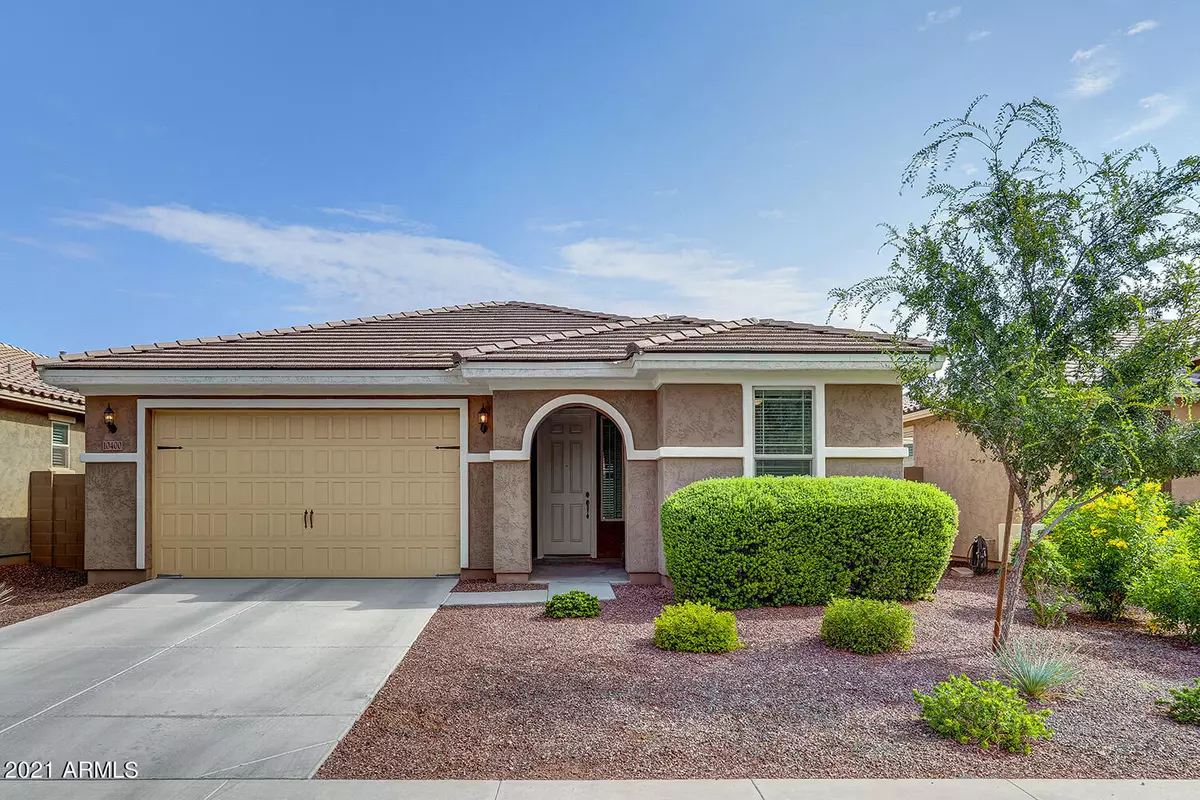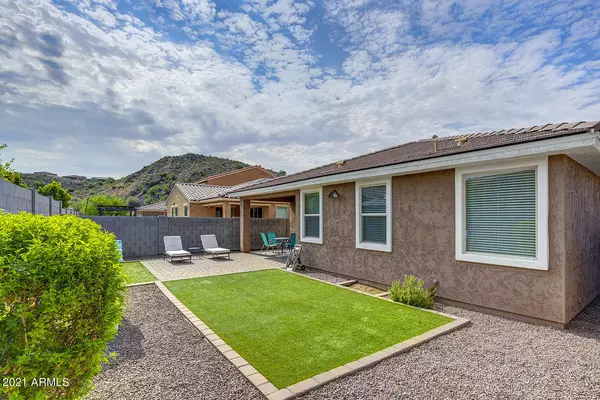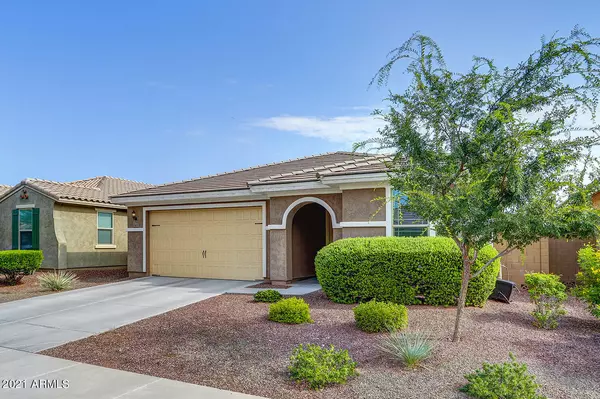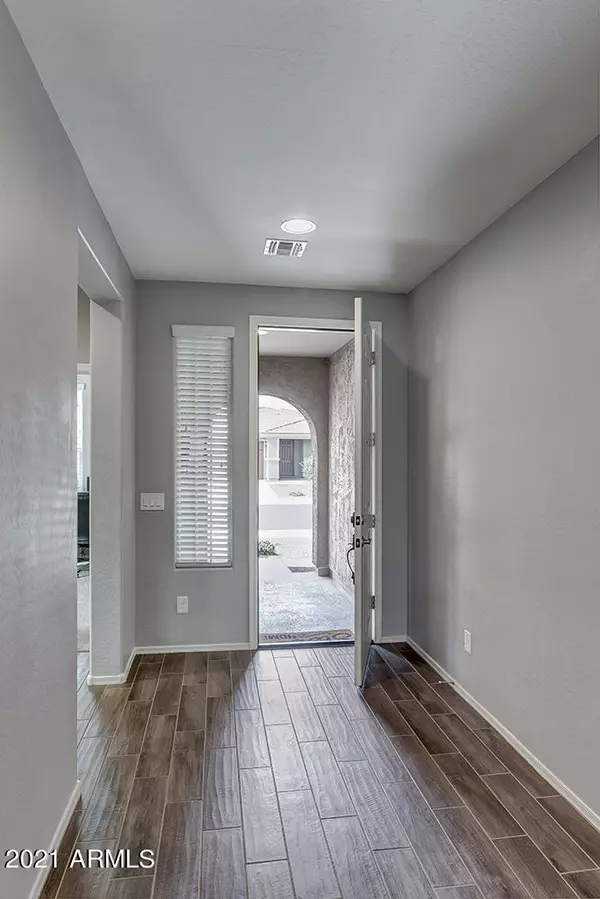$545,000
$550,000
0.9%For more information regarding the value of a property, please contact us for a free consultation.
5 Beds
3 Baths
2,119 SqFt
SOLD DATE : 10/29/2021
Key Details
Sold Price $545,000
Property Type Single Family Home
Sub Type Single Family - Detached
Listing Status Sold
Purchase Type For Sale
Square Footage 2,119 sqft
Price per Sqft $257
Subdivision Tierra Del Rio
MLS Listing ID 6281989
Sold Date 10/29/21
Bedrooms 5
HOA Fees $81/mo
HOA Y/N Yes
Originating Board Arizona Regional Multiple Listing Service (ARMLS)
Year Built 2017
Annual Tax Amount $2,310
Tax Year 2020
Lot Size 5,750 Sqft
Acres 0.13
Property Description
NEW & READY FOR YOU. Only four years old, this pristine Taylor Morrison home features a rare find - FIVE bedrooms! The premier Sapphire plan is a preferred split floorplan with all the right modern appointments. Beautiful Calderwood Butte and superb curb appeal invite you in. Dual-pane windows, wood-look plank tile and designer neutral paints. The eat-in island kitchen opens to the dining and family rooms for easy entertaining. Handsome slab quartz dresses the counters while a premium GE appliance package stands ready for the chef in the family. Spacious main suite and all full bathrooms. A sliding glass exit reveals the immaculate back yard, with covered & open-air paver patios, easy-care turf lawns and mountain views. Bonus nearby trailhead and expansive park with Ramada and tot lots. Additional Amenities
Northlands at Tierra Del Rio Subdivision
Constructed in 2017
Preferred North/South Exposure
Secluded Covered Entry
2-Car Garage w/Utility Door
Indoor Laundry w/Cabinetry
Eat-In Kitchen: Built-In Microwave, Step-In Pantry, Plentiful Cabinetry, Deep Country Sink
Main Suite: Walk-In Closet, Dual Sinks, Soak Tub, Separate Shower, Separate Commode Room
Reverse Osmosis
Plush Carpeting in Secondary Bedrooms
Front & Back Auto Watering System
Block Wall Fencing for Privacy
Convenient Mudroom Countertop
Location
State AZ
County Maricopa
Community Tierra Del Rio
Direction From Lake Pleasant Parkway, go west on Jomax Road to 99th Avenue. North to Yellow Bird Lane. West, follow curve, to Skipping Rock Lane. Continue south to Bajada Road. West to home on right.
Rooms
Other Rooms Family Room
Den/Bedroom Plus 5
Separate Den/Office N
Interior
Interior Features Walk-In Closet(s), Eat-in Kitchen, Breakfast Bar, 9+ Flat Ceilings, No Interior Steps, Kitchen Island, Double Vanity, Full Bth Master Bdrm, Separate Shwr & Tub, High Speed Internet
Heating Natural Gas
Cooling Refrigeration, Ceiling Fan(s)
Flooring Carpet, Tile
Fireplaces Number No Fireplace
Fireplaces Type None
Fireplace No
Window Features Double Pane Windows
SPA None
Laundry Inside
Exterior
Exterior Feature Covered Patio(s), Playground, Patio
Parking Features Dir Entry frm Garage, Electric Door Opener
Garage Spaces 2.0
Garage Description 2.0
Fence Block
Pool None
Community Features Playground, Biking/Walking Path
Utilities Available APS, SW Gas
Amenities Available Management
Roof Type Tile
Building
Lot Description Sprinklers In Rear, Sprinklers In Front, Desert Back, Desert Front, Synthetic Grass Back, Auto Timer H2O Front, Auto Timer H2O Back
Story 1
Builder Name Taylor Morrison Homes
Sewer Public Sewer
Water City Water
Structure Type Covered Patio(s), Playground, Patio
New Construction No
Schools
Elementary Schools Vistancia Elementary School
Middle Schools Vistancia Elementary School
High Schools Liberty High School
School District Peoria Unified School District
Others
HOA Name Tierra Del Rio
HOA Fee Include Common Area Maint
Senior Community No
Tax ID 201-19-796
Ownership Fee Simple
Acceptable Financing Cash, Conventional, FHA
Horse Property N
Listing Terms Cash, Conventional, FHA
Financing Conventional
Read Less Info
Want to know what your home might be worth? Contact us for a FREE valuation!

Our team is ready to help you sell your home for the highest possible price ASAP

Copyright 2024 Arizona Regional Multiple Listing Service, Inc. All rights reserved.
Bought with West USA Realty
GET MORE INFORMATION

REALTOR®






