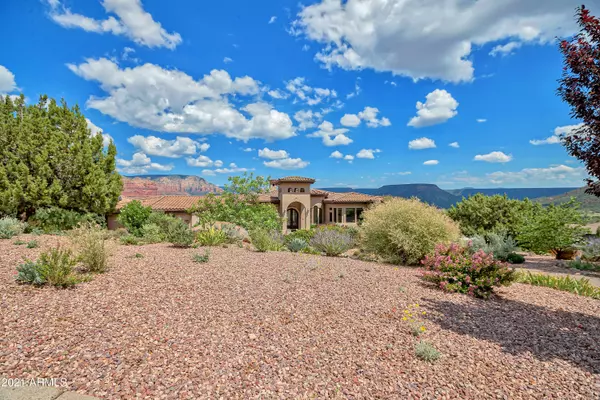$1,600,000
$1,650,000
3.0%For more information regarding the value of a property, please contact us for a free consultation.
5 Beds
6 Baths
4,514 SqFt
SOLD DATE : 10/28/2021
Key Details
Sold Price $1,600,000
Property Type Single Family Home
Sub Type Single Family - Detached
Listing Status Sold
Purchase Type For Sale
Square Footage 4,514 sqft
Price per Sqft $354
Subdivision Sedona Golf Resort
MLS Listing ID 6283909
Sold Date 10/28/21
Style Other (See Remarks)
Bedrooms 5
HOA Fees $63/qua
HOA Y/N Yes
Originating Board Arizona Regional Multiple Listing Service (ARMLS)
Year Built 2003
Annual Tax Amount $8,852
Tax Year 2020
Lot Size 0.610 Acres
Acres 0.61
Property Description
ELEVATE your living experience at this STUNNING .61 acre property overlooking VOC from high up on coveted Crystal Sky Drive. HUGE PANORAMIC Red Rock Views from inside and out from both levels. This home has it ALL- Main level boasts Gourmet Chef's kitchen, Great Room w/huge ceilings and windows, office and HUGE master suite. Grow your favorite herbs on the EXPANSIVE view deck. Lower level IDEAL for ENTERTAINING: complete with bar, media room and three en-suite bedrooms, PERFECT for fun gatherings. Looking for privacy and solitude as well? You got it! Plenty of room for your cars and toys in the OVERSIZED 3-bay garage with climate controlled workshop. Take in the breathtaking sunsets outdoors while sipping wine and practicing your short game on your very own putting green surrounded by the gorgeous rose garden. Plenty of space to add a hot tub or pool. Stargazing anyone? Premier Hiking, dining, shopping minutes away. SEE this Crystal Sky beauty TODAY!
Location
State AZ
County Yavapai
Community Sedona Golf Resort
Direction SR 179 to Sedona Golf Resort/Ridge Trail Drive, left on Crown Ridge Drive, cross over Saddlehorn Road & continue up Crown Ridge Drive, left on Crystal Sky Dr. to the top of the hill, house on rght
Rooms
Other Rooms BonusGame Room
Den/Bedroom Plus 6
Separate Den/Office N
Interior
Interior Features Breakfast Bar, 9+ Flat Ceilings, Kitchen Island, Pantry, Double Vanity, Full Bth Master Bdrm, Separate Shwr & Tub, Tub with Jets, High Speed Internet, Granite Counters
Heating Propane
Cooling Refrigeration, Ceiling Fan(s), See Remarks
Flooring Carpet, Laminate, Tile, Wood
Fireplaces Type 1 Fireplace, Gas
Fireplace Yes
Window Features Double Pane Windows
SPA None
Exterior
Exterior Feature Balcony, Covered Patio(s), Patio
Parking Features Electric Door Opener, Separate Strge Area
Garage Spaces 3.0
Garage Description 3.0
Pool None
Community Features Golf
Utilities Available APS
View Mountain(s)
Roof Type Tile
Private Pool No
Building
Lot Description Desert Back, Desert Front, On Golf Course, Auto Timer H2O Front, Auto Timer H2O Back
Story 1
Builder Name unknown
Sewer Public Sewer
Water Pvt Water Company
Architectural Style Other (See Remarks)
Structure Type Balcony,Covered Patio(s),Patio
New Construction No
Schools
Elementary Schools Other
Middle Schools Other
High Schools Other
School District Out Of Area
Others
HOA Name HOAMCO
HOA Fee Include Maintenance Grounds
Senior Community No
Tax ID 405-53-103
Ownership Fee Simple
Acceptable Financing CTL, Cash, Conventional
Horse Property N
Listing Terms CTL, Cash, Conventional
Financing Conventional
Read Less Info
Want to know what your home might be worth? Contact us for a FREE valuation!

Our team is ready to help you sell your home for the highest possible price ASAP

Copyright 2024 Arizona Regional Multiple Listing Service, Inc. All rights reserved.
Bought with Non-MLS Office
GET MORE INFORMATION

REALTOR®






