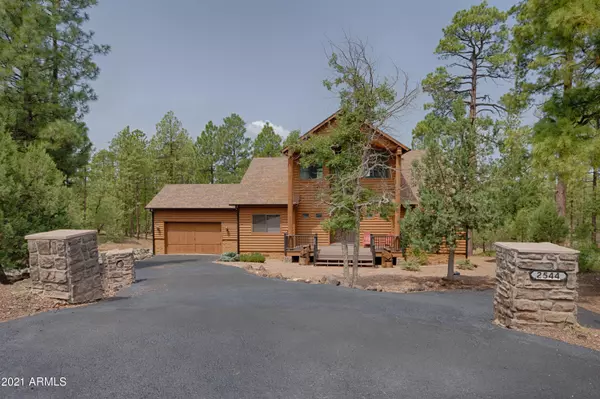$637,900
$650,000
1.9%For more information regarding the value of a property, please contact us for a free consultation.
4 Beds
3 Baths
2,984 SqFt
SOLD DATE : 10/12/2021
Key Details
Sold Price $637,900
Property Type Single Family Home
Sub Type Single Family - Detached
Listing Status Sold
Purchase Type For Sale
Square Footage 2,984 sqft
Price per Sqft $213
Subdivision The Top Of The Woods
MLS Listing ID 6281551
Sold Date 10/12/21
Bedrooms 4
HOA Fees $20/ann
HOA Y/N Yes
Originating Board Arizona Regional Multiple Listing Service (ARMLS)
Year Built 2006
Annual Tax Amount $5,029
Tax Year 2020
Lot Size 0.439 Acres
Acres 0.44
Property Description
Outstanding cabin in Pinetop, AZ! One of a kind, tree- top views for miles. This home boasts so much space!! Three bedrooms on the main floor, incredible huge loft, a walk out finished basement wtih two large rooms that could be used as bedrooms, game room, upscale kitchen with granite and stainless steel appliances.... Triple level back decks. Sellers have done so many upgrades to this home: roof replaced 2020, re-stained the whole house Aug 2021, replaced decking and columns in back, added foundational support for future addition to master bedroom, added french drains... Being sold furnished. HOA is $240 per year. Rentals allowed - 30 days or longer.
Location
State AZ
County Navajo
Community The Top Of The Woods
Direction Hwy 260 to Woodland (by Chevron) to Whispering Pines, left on Timber Pine Lane, right on Cedar Pine Lane to house on right.
Rooms
Other Rooms Loft, Great Room
Basement Finished, Walk-Out Access
Master Bedroom Downstairs
Den/Bedroom Plus 5
Separate Den/Office N
Interior
Interior Features Master Downstairs, Furnished(See Rmrks), Vaulted Ceiling(s), Full Bth Master Bdrm, Granite Counters
Heating Propane
Cooling Refrigeration, Ceiling Fan(s)
Flooring Carpet, Tile, Wood
Fireplaces Type 1 Fireplace, Gas
Fireplace Yes
Window Features Double Pane Windows
SPA None
Exterior
Parking Features Electric Door Opener
Garage Spaces 2.0
Garage Description 2.0
Fence None
Pool None
Utilities Available Oth Elec (See Rmrks)
Amenities Available Management
Roof Type Composition
Private Pool No
Building
Lot Description Gravel/Stone Front, Grass Back
Story 2
Builder Name unk
Sewer Sewer in & Cnctd
Water Pvt Water Company
New Construction No
Schools
Elementary Schools Out Of Maricopa Cnty
Middle Schools Out Of Maricopa Cnty
High Schools Out Of Maricopa Cnty
School District Out Of Area
Others
HOA Name Top of the Woods
HOA Fee Include Other (See Remarks)
Senior Community No
Tax ID 311-15-104
Ownership Fee Simple
Acceptable Financing Cash, Conventional, 1031 Exchange
Horse Property N
Listing Terms Cash, Conventional, 1031 Exchange
Financing Conventional
Read Less Info
Want to know what your home might be worth? Contact us for a FREE valuation!

Our team is ready to help you sell your home for the highest possible price ASAP

Copyright 2025 Arizona Regional Multiple Listing Service, Inc. All rights reserved.
Bought with Non-MLS Office
GET MORE INFORMATION
REALTOR®






