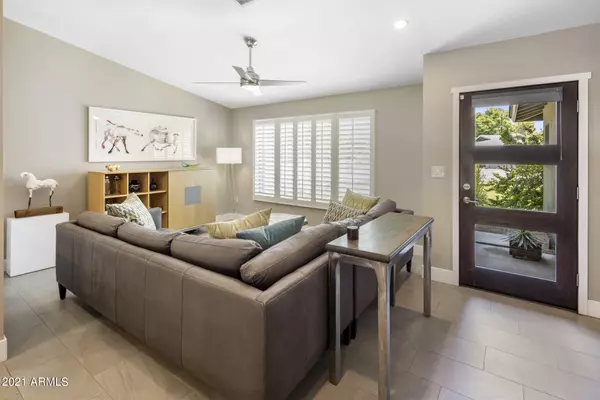$1,040,000
$1,100,000
5.5%For more information regarding the value of a property, please contact us for a free consultation.
4 Beds
3 Baths
2,108 SqFt
SOLD DATE : 10/25/2021
Key Details
Sold Price $1,040,000
Property Type Single Family Home
Sub Type Single Family - Detached
Listing Status Sold
Purchase Type For Sale
Square Footage 2,108 sqft
Price per Sqft $493
Subdivision Country Club Plaza
MLS Listing ID 6289547
Sold Date 10/25/21
Style Ranch
Bedrooms 4
HOA Y/N No
Originating Board Arizona Regional Multiple Listing Service (ARMLS)
Year Built 1961
Annual Tax Amount $2,677
Tax Year 2021
Lot Size 10,195 Sqft
Acres 0.23
Property Description
This beautifully remodeled, move-in ready contemporary ranch is located in the desirable Arcadia/Scottsdale/AZ Country Club area! Featuring a 4 bedroom/3 bath split, this floor plan is fantastic for a growing family or empty nesters who work from home. The charming curb appeal draws you inside where vaulted ceilings and designer finishes welcome you into the great room, open-concept dining, and light-infused living space. The fabulous cook's kitchen features stainless steel appliances: Dacor double ovens, 60'' refrigerator, 36'' gas cooktop, new Bosch dishwasher and built-in microwave (2020), double sinks pull-out drawers in all cabinets, 9 ft granite island and a large pantry. After entertaining, retire to the luxurious master retreat which opens onto the rear patio and features a walk-in closet with built-ins, and flows into the lavish spa-like bath. Three additional spacious bedrooms on the other side of the house allow for privacy as well as comfort! The backyard oasis is a delight, with a large covered patio, lush grassy yard, lemon, tangerine and apricot trees, and a sparkling pebble-tech pool- perfect for gatherings or relaxing afternoons. Solid core doors, energy efficient Milgard windows, designer porcelain tile, oversize 2-car garage with epoxy floor, separate laundry room with built-in storage, and security film on all glass doors and windows (making them virtually unbreakable) are just some of the many amenities of this very special home! Perfectly situated just minutes to some of the city's best dining and shopping- not to mention golf, hiking, tennis and pickleball- don't miss the chance to live YOUR best life in beautiful Scottsdale!
Location
State AZ
County Maricopa
Community Country Club Plaza
Direction Indian School to 60th Street, South to Osborn, East to 62nd Street, Home is on the corner of Osborn and 62nd Street.
Rooms
Master Bedroom Split
Den/Bedroom Plus 4
Separate Den/Office N
Interior
Interior Features Vaulted Ceiling(s), Kitchen Island, Pantry, Double Vanity, Full Bth Master Bdrm, Separate Shwr & Tub, High Speed Internet, Granite Counters
Heating Natural Gas
Cooling Refrigeration
Flooring Tile
Fireplaces Number No Fireplace
Fireplaces Type None
Fireplace No
Window Features Vinyl Frame,Double Pane Windows,Low Emissivity Windows
SPA None
Exterior
Exterior Feature Covered Patio(s), Patio, Private Yard
Garage Spaces 2.0
Garage Description 2.0
Fence Block
Pool Private
Utilities Available SRP, SW Gas
Amenities Available None
Roof Type Composition
Accessibility Hard/Low Nap Floors, Accessible Hallway(s)
Private Pool Yes
Building
Lot Description Sprinklers In Rear, Sprinklers In Front, Corner Lot, Grass Front, Grass Back, Auto Timer H2O Front, Auto Timer H2O Back
Story 1
Builder Name Unknown
Sewer Public Sewer
Water City Water
Architectural Style Ranch
Structure Type Covered Patio(s),Patio,Private Yard
New Construction No
Schools
Elementary Schools Tavan Elementary School
Middle Schools Ingleside Middle School
High Schools Arcadia High School
School District Scottsdale Unified District
Others
HOA Fee Include No Fees
Senior Community No
Tax ID 128-45-159-A
Ownership Fee Simple
Acceptable Financing Cash, Conventional, VA Loan
Horse Property N
Listing Terms Cash, Conventional, VA Loan
Financing Conventional
Read Less Info
Want to know what your home might be worth? Contact us for a FREE valuation!

Our team is ready to help you sell your home for the highest possible price ASAP

Copyright 2025 Arizona Regional Multiple Listing Service, Inc. All rights reserved.
Bought with Non-MLS Office
GET MORE INFORMATION
REALTOR®






