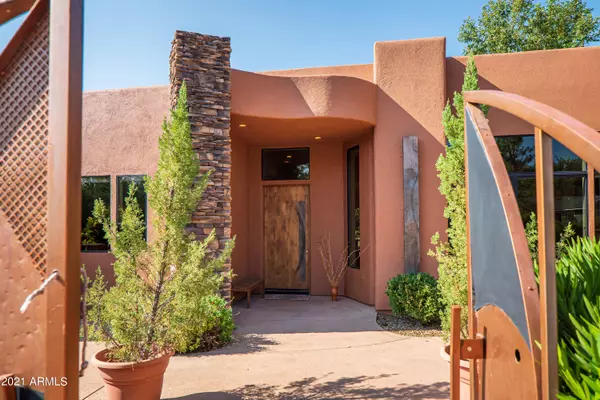$900,000
$899,900
For more information regarding the value of a property, please contact us for a free consultation.
3 Beds
3 Baths
2,520 SqFt
SOLD DATE : 10/15/2021
Key Details
Sold Price $900,000
Property Type Single Family Home
Sub Type Single Family - Detached
Listing Status Sold
Purchase Type For Sale
Square Footage 2,520 sqft
Price per Sqft $357
Subdivision Oak Creek Country Club West
MLS Listing ID 6290240
Sold Date 10/15/21
Style Contemporary
Bedrooms 3
HOA Fees $17/ann
HOA Y/N Yes
Originating Board Arizona Regional Multiple Listing Service (ARMLS)
Year Built 2005
Annual Tax Amount $4,276
Tax Year 2020
Lot Size 0.260 Acres
Acres 0.26
Property Description
Immaculate 2,520 SqFt., single-level contemporary southwest design built in 2006. This exquisite home features red rock views in a quiet neighborhood located in the Village of Oak Creek. Spacious great room offering 12' ceilings; separate den with gas fireplace; kitchen with granite countertops, island, 2-year-old refrigerator, and 5-burner gas cooktop; wet bar off kitchen includes wine refrigerator; 3 bedrooms; 3 bathrooms. Exterior completely repainted; roof re-coated in 2019; travertine flooring; carpet in bedrooms; 2 gas fireplaces; expansive courtyard patio; three-car garage; upgraded finishes; built-in barbecue; fenced yard. Primary bedroom suite offers a large, jetted tub and separate tiled shower. Skylights add natural lighting to this superb residence. Rentals: 30-Day Minimum. - Move-in ready, meticulously cared for home.
- Three-car garage.
- Desirable community close to hiking trails, golf, shopping and restaurants.
- Roof re-coated in 2019.
- Exterior of home painted 2 years ago.
- New refrigerator 2 years old.
- Wet bar with wine refrigerator included.
- Den or office with gas fireplace.
- Exceptional floor plan.
- Spacious bedrooms.
- Large courtyard with fantastic red rock views.
- Backyard includes built-in barbeque.
- Yard is fully fenced.
- Tennis courts in VOC available to homeowners.
- Oak Creek Golf public course nearby & discounted rates to homeowners.
Location
State AZ
County Yavapai
Community Oak Creek Country Club West
Direction Hwy 179 to Verde Valley School Rd. Right onto Moons View Rd. Left onto Gunsight Hills Dr. Home is on the left.
Rooms
Master Bedroom Split
Den/Bedroom Plus 4
Separate Den/Office Y
Interior
Interior Features Walk-In Closet(s), 9+ Flat Ceilings, Fire Sprinklers, Wet Bar, Kitchen Island, Pantry, Double Vanity, Full Bth Master Bdrm, Separate Shwr & Tub, Tub with Jets, High Speed Internet, Granite Counters
Heating Natural Gas
Cooling Refrigeration, Ceiling Fan(s)
Flooring Carpet, Stone, Tile
Fireplaces Type 2 Fireplace, Family Room, Living Room, Gas
Fireplace Yes
Window Features Skylight(s), Double Pane Windows
SPA None
Laundry Dryer Included, Washer Included
Exterior
Exterior Feature Patio, Private Yard, Built-in Barbecue
Parking Features Electric Door Opener
Garage Spaces 3.0
Garage Description 3.0
Fence Block, See Remarks
Pool None
Community Features Golf, Tennis Court(s)
Utilities Available APS, SW Gas
Amenities Available Management
View Mountain(s)
Roof Type Rolled/Hot Mop
Accessibility Zero-Grade Entry
Building
Lot Description Desert Back, Desert Front
Story 1
Builder Name V & L Design
Sewer Septic Tank
Water Pvt Water Company
Architectural Style Contemporary
Structure Type Patio, Private Yard, Built-in Barbecue
New Construction No
Schools
Elementary Schools Out Of Maricopa Cnty
Middle Schools Out Of Maricopa Cnty
High Schools Out Of Maricopa Cnty
School District Out Of Area
Others
HOA Name HOAMCO
HOA Fee Include Other (See Remarks)
Senior Community No
Tax ID 405-30-078
Ownership Fee Simple
Acceptable Financing Cash, Conventional, 1031 Exchange
Horse Property N
Listing Terms Cash, Conventional, 1031 Exchange
Financing Cash
Read Less Info
Want to know what your home might be worth? Contact us for a FREE valuation!

Our team is ready to help you sell your home for the highest possible price ASAP

Copyright 2024 Arizona Regional Multiple Listing Service, Inc. All rights reserved.
Bought with Non-MLS Office
GET MORE INFORMATION

REALTOR®






