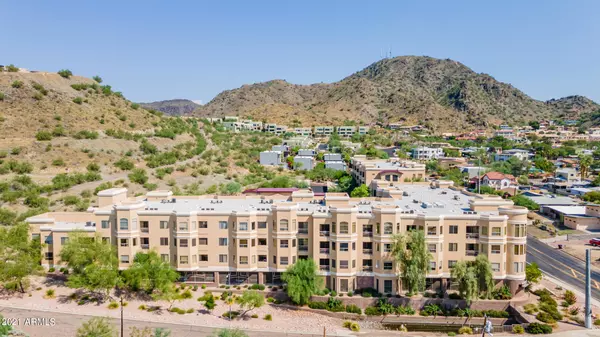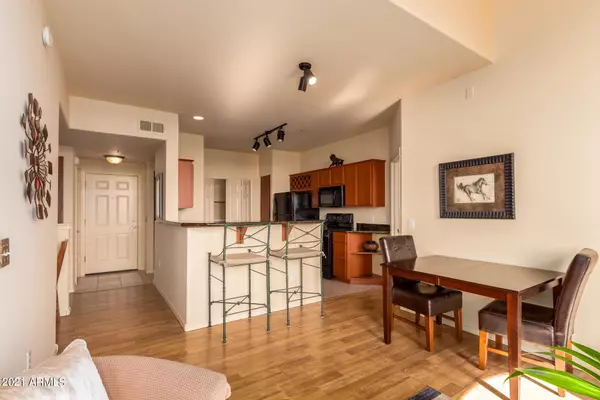$305,000
$289,000
5.5%For more information regarding the value of a property, please contact us for a free consultation.
2 Beds
2 Baths
1,017 SqFt
SOLD DATE : 09/30/2021
Key Details
Sold Price $305,000
Property Type Condo
Sub Type Apartment Style/Flat
Listing Status Sold
Purchase Type For Sale
Square Footage 1,017 sqft
Price per Sqft $299
Subdivision Providence On Central Condominium
MLS Listing ID 6290488
Sold Date 09/30/21
Style Contemporary
Bedrooms 2
HOA Fees $255/mo
HOA Y/N Yes
Originating Board Arizona Regional Multiple Listing Service (ARMLS)
Year Built 2004
Annual Tax Amount $1,007
Tax Year 2021
Lot Size 1,052 Sqft
Acres 0.02
Property Description
Impressively appointed upscale North Central 2BR/2BA condo surrounded by miles of nearby hiking and dramatic mountain & city light views. Unit is in excellent condition and among a select number of top floor units with elegant raised living room ceilings and expanded windows. Quiet end unit location has only one shared wall, no neighbors above, and no interior stairs. Upgrades include granite counters in both kitchen and master bathroom, remodeled shower enclosures, programable wifi thermostat, ceiling fans, and low maintenance tile and laminate wood flooring. Private balcony patio includes additional storage. Premium community features include gated entrances, secure elevator access, and open air corridors. Sparkling pool, spa, and gym create resort living with a professionally run HOA.
Location
State AZ
County Maricopa
Community Providence On Central Condominium
Direction North on Central to Mountain View. Property located on the northwest corner of Central & Mountain View.
Rooms
Other Rooms Great Room
Master Bedroom Split
Den/Bedroom Plus 2
Separate Den/Office N
Interior
Interior Features Breakfast Bar, 9+ Flat Ceilings, Furnished(See Rmrks), Fire Sprinklers, No Interior Steps, Pantry, 3/4 Bath Master Bdrm, High Speed Internet, Granite Counters
Heating Electric
Cooling Refrigeration, Programmable Thmstat, Ceiling Fan(s)
Flooring Laminate, Tile
Fireplaces Number No Fireplace
Fireplaces Type None
Fireplace No
Window Features Double Pane Windows
SPA None
Exterior
Exterior Feature Balcony, Covered Patio(s), Patio, Storage
Parking Features Electric Door Opener, Assigned, Community Structure, Gated
Garage Spaces 1.0
Garage Description 1.0
Fence Block, Wrought Iron
Pool None
Community Features Gated Community, Community Spa Htd, Community Spa, Community Pool Htd, Community Pool, Near Bus Stop, Biking/Walking Path, Clubhouse, Fitness Center
Utilities Available APS
Amenities Available Management, Rental OK (See Rmks)
View City Lights, Mountain(s)
Roof Type Built-Up
Private Pool No
Building
Lot Description Desert Back, Desert Front
Story 3
Builder Name Providence Homes
Sewer Public Sewer
Water City Water
Architectural Style Contemporary
Structure Type Balcony,Covered Patio(s),Patio,Storage
New Construction No
Schools
Elementary Schools Mountain View Elementary School
Middle Schools Mountain View Elementary School
High Schools Sunnyslope High School
School District Glendale Union High School District
Others
HOA Name Providence onCentral
HOA Fee Include Roof Repair,Insurance,Sewer,Maintenance Grounds,Trash,Water,Roof Replacement,Maintenance Exterior
Senior Community No
Tax ID 159-54-170
Ownership Condominium
Acceptable Financing Cash, Conventional
Horse Property N
Listing Terms Cash, Conventional
Financing Cash
Read Less Info
Want to know what your home might be worth? Contact us for a FREE valuation!

Our team is ready to help you sell your home for the highest possible price ASAP

Copyright 2024 Arizona Regional Multiple Listing Service, Inc. All rights reserved.
Bought with HomeSmart
GET MORE INFORMATION

REALTOR®






