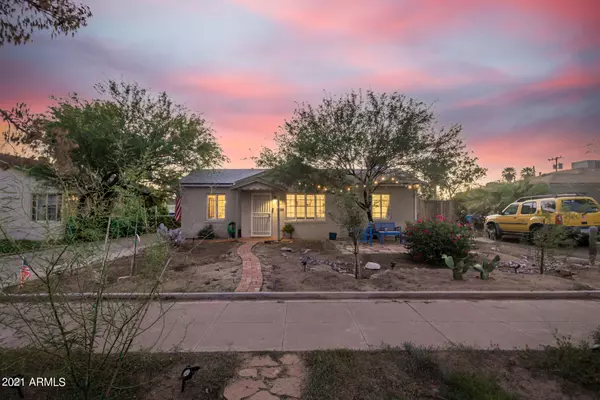$425,000
$425,000
For more information regarding the value of a property, please contact us for a free consultation.
2 Beds
1 Bath
1,030 SqFt
SOLD DATE : 10/28/2021
Key Details
Sold Price $425,000
Property Type Single Family Home
Sub Type Single Family - Detached
Listing Status Sold
Purchase Type For Sale
Square Footage 1,030 sqft
Price per Sqft $412
Subdivision Monte Vista Park
MLS Listing ID 6291114
Sold Date 10/28/21
Bedrooms 2
HOA Y/N No
Originating Board Arizona Regional Multiple Listing Service (ARMLS)
Year Built 1948
Annual Tax Amount $1,644
Tax Year 2021
Lot Size 7,314 Sqft
Acres 0.17
Property Description
What an adorable home in Coronado with heated pool & spa!! This charming 2 bed, 1 bath home has Saltillo tile flooring through the entire house, a nice living room, plantation shutters, and a formal dining room with a stylish chandelier. Perfect size kitchen includes stainless steel appliances and subway backsplash. Off of the kitchen you will find an enclosed laundry room with split unit AC system. Outside, in the large backyard, spend relaxing days on the green grass, in the blue heated pool, next to the fire pit, or in the spa. Located in the historic Phoenix downtown area within walking/biking distance to popular restaurants, nightspots, and a neighborhood park. Come to see it before it is sold!
Location
State AZ
County Maricopa
Community Monte Vista Park
Direction Head north on N 12th St, East on E Monte Vista Rd, North on N 14th St. Property will be on the left.
Rooms
Den/Bedroom Plus 2
Separate Den/Office N
Interior
Interior Features 9+ Flat Ceilings, No Interior Steps, High Speed Internet
Heating Natural Gas, See Remarks
Cooling Refrigeration, Ceiling Fan(s)
Flooring Tile
Fireplaces Type Fire Pit
Fireplace Yes
SPA Heated,Private
Laundry Wshr/Dry HookUp Only
Exterior
Exterior Feature Patio, Storage
Parking Features RV Gate, Separate Strge Area, Detached, RV Access/Parking
Garage Spaces 1.0
Garage Description 1.0
Fence Wood
Pool Play Pool, Heated, Private
Community Features Community Pool, Near Light Rail Stop, Near Bus Stop, Historic District, Tennis Court(s), Playground, Biking/Walking Path
Utilities Available APS, SW Gas
Amenities Available None
Roof Type Composition
Private Pool Yes
Building
Lot Description Sprinklers In Rear, Sprinklers In Front, Alley, Desert Front, Dirt Front, Grass Back
Story 1
Builder Name Historic Unknown
Sewer Public Sewer
Water City Water
Structure Type Patio,Storage
New Construction No
Schools
Elementary Schools Whittier Elementary School - Phoenix
Middle Schools Phoenix Prep Academy
High Schools North High School
School District Phoenix Union High School District
Others
HOA Fee Include No Fees
Senior Community No
Tax ID 117-23-070
Ownership Fee Simple
Acceptable Financing Cash, Conventional, FHA, VA Loan
Horse Property N
Listing Terms Cash, Conventional, FHA, VA Loan
Financing Conventional
Read Less Info
Want to know what your home might be worth? Contact us for a FREE valuation!

Our team is ready to help you sell your home for the highest possible price ASAP

Copyright 2025 Arizona Regional Multiple Listing Service, Inc. All rights reserved.
Bought with Keller Williams Integrity First
GET MORE INFORMATION
REALTOR®






