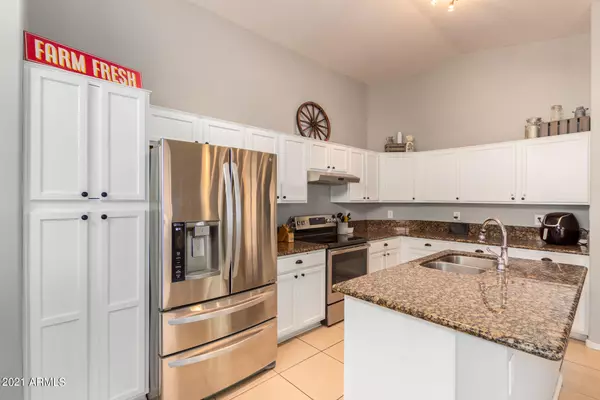$395,000
$385,000
2.6%For more information regarding the value of a property, please contact us for a free consultation.
3 Beds
2 Baths
1,558 SqFt
SOLD DATE : 10/12/2021
Key Details
Sold Price $395,000
Property Type Single Family Home
Sub Type Single Family - Detached
Listing Status Sold
Purchase Type For Sale
Square Footage 1,558 sqft
Price per Sqft $253
Subdivision Ashton Ranch Unit 3
MLS Listing ID 6287965
Sold Date 10/12/21
Style Ranch
Bedrooms 3
HOA Fees $65/qua
HOA Y/N Yes
Originating Board Arizona Regional Multiple Listing Service (ARMLS)
Year Built 2002
Annual Tax Amount $1,001
Tax Year 2020
Lot Size 6,067 Sqft
Acres 0.14
Property Description
72 Hour Home Sale! A Must See. This 3 bed/2 bath w/Den home located in the wonderful community of Ashton Ranch is packed with features and upgrades: Cool Tone Color Palette, Split Floor Pan, Kitchen Island, Granite Counters, SS Appliances, Architectural Niches, Newer AC (5 years new), Newer Hot Water Tank (2 years), and Freshly Painted inside and out. The home includes Vaulted Ceiling, LPV, and Tile throughout. HUGE Primary Bedroom, Cabinets in Laundry, Sunshades on all windows, New Ceiling Fans, and Modern Remote Lighting. North/South exposure. This home lives & feels so Spacious. Located in the desired Ashton Ranch community w/ 3 pools/spas, playgrounds/Ramada, and basketball court. Within walking or biking to Spring Training, Surprise Aquatic Center, library, dining, shopping & cinema.
Location
State AZ
County Maricopa
Community Ashton Ranch Unit 3
Direction Greenway west to 149th Ave, 149th ave to Port Au Prince Ln. Property is on the North side of street.
Rooms
Other Rooms Great Room
Master Bedroom Split
Den/Bedroom Plus 4
Separate Den/Office Y
Interior
Interior Features Eat-in Kitchen, Vaulted Ceiling(s), Full Bth Master Bdrm, High Speed Internet, Granite Counters
Heating Electric
Cooling Refrigeration, Programmable Thmstat, Ceiling Fan(s)
Flooring Vinyl, Tile
Fireplaces Number No Fireplace
Fireplaces Type None
Fireplace No
Window Features Sunscreen(s),Dual Pane,Low-E,Vinyl Frame
SPA None
Laundry WshrDry HookUp Only
Exterior
Exterior Feature Patio
Parking Features Electric Door Opener
Garage Spaces 2.0
Garage Description 2.0
Fence Block
Pool None
Community Features Community Spa Htd, Community Pool Htd, Playground
Utilities Available APS
Amenities Available Management
Roof Type Tile
Private Pool No
Building
Lot Description Sprinklers In Rear, Sprinklers In Front, Gravel/Stone Front, Gravel/Stone Back, Auto Timer H2O Front, Auto Timer H2O Back
Story 1
Builder Name Beazer Homes
Sewer Public Sewer
Water City Water
Architectural Style Ranch
Structure Type Patio
New Construction No
Schools
Elementary Schools Ashton Ranch Elementary School
Middle Schools Ashton Ranch Elementary School
High Schools Valley Vista High School
School District Dysart Unified District
Others
HOA Name Ashton Ranch
HOA Fee Include Maintenance Grounds
Senior Community No
Tax ID 509-02-047
Ownership Fee Simple
Acceptable Financing Conventional, FHA, VA Loan
Horse Property N
Listing Terms Conventional, FHA, VA Loan
Financing Conventional
Read Less Info
Want to know what your home might be worth? Contact us for a FREE valuation!

Our team is ready to help you sell your home for the highest possible price ASAP

Copyright 2025 Arizona Regional Multiple Listing Service, Inc. All rights reserved.
Bought with Keller Williams Arizona Realty
GET MORE INFORMATION
REALTOR®






