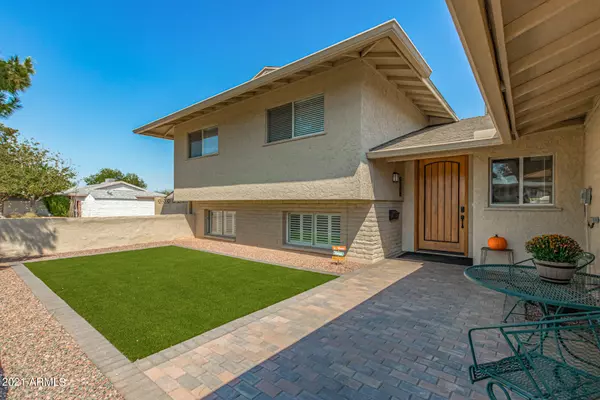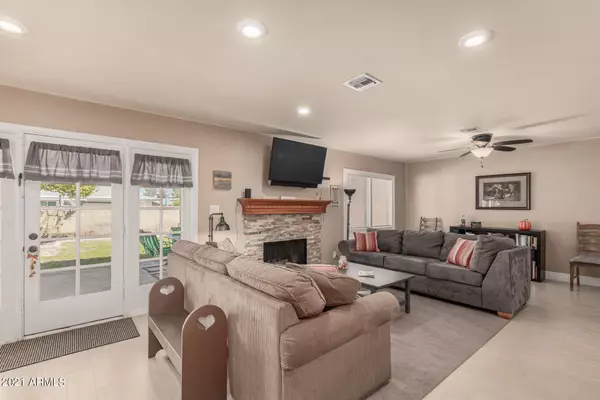$587,400
$574,900
2.2%For more information regarding the value of a property, please contact us for a free consultation.
4 Beds
3.5 Baths
2,360 SqFt
SOLD DATE : 10/08/2021
Key Details
Sold Price $587,400
Property Type Single Family Home
Sub Type Single Family - Detached
Listing Status Sold
Purchase Type For Sale
Square Footage 2,360 sqft
Price per Sqft $248
Subdivision Tempe Gardens
MLS Listing ID 6290495
Sold Date 10/08/21
Bedrooms 4
HOA Y/N No
Originating Board Arizona Regional Multiple Listing Service (ARMLS)
Year Built 1969
Annual Tax Amount $2,140
Tax Year 2021
Lot Size 8,978 Sqft
Acres 0.21
Property Description
PRIDE OF OWNERSHIP - Highly sought out community in Tempe Gardens w NOA HOA! Rare opportunity to own this beautifully updated 4 bed/3.5 bath/2-car garage & pool located in the heart of Tempe! The lovely curb appeal welcomes you. Inside, there are two master suites, two guest bedrooms & LOTS of storage everywhere! On the main living area, your dream kitchen is wide open to the living space with tons of highly upgraded cabinets, island, newer appliances & Charming fireplace is focal point of Living Room. The French doors beckon you out to the oasis-like yard with a pool, spa, fruit trees, grass area & lovely extended patio - an entertainer's delight! 2018 - new roof with 50 yr warranty.
Location
State AZ
County Maricopa
Community Tempe Gardens
Direction North on McClintock to Carson. West on Carson to Butte. This beautiful home is on the corner of Carson and Butte.
Rooms
Other Rooms Media Room, BonusGame Room
Basement Finished
Master Bedroom Upstairs
Den/Bedroom Plus 5
Separate Den/Office N
Interior
Interior Features Master Downstairs, Upstairs, Breakfast Bar, Kitchen Island, Pantry, 2 Master Baths, Tub with Jets, Smart Home, Granite Counters
Heating Natural Gas
Cooling Refrigeration, Programmable Thmstat, Ceiling Fan(s)
Flooring Carpet, Tile
Fireplaces Type 1 Fireplace
Fireplace Yes
Window Features Sunscreen(s)
SPA Above Ground,Private
Exterior
Exterior Feature Covered Patio(s), Playground, Patio, Private Yard, Storage
Parking Features Dir Entry frm Garage, Electric Door Opener
Garage Spaces 2.0
Garage Description 2.0
Fence Block
Pool Diving Pool, Fenced, Private
Utilities Available SRP, SW Gas
Amenities Available None
Roof Type Composition
Private Pool Yes
Building
Lot Description Sprinklers In Rear, Sprinklers In Front, Grass Front, Grass Back, Auto Timer H2O Front, Auto Timer H2O Back
Story 2
Builder Name Unknown
Sewer Public Sewer
Water City Water
Structure Type Covered Patio(s),Playground,Patio,Private Yard,Storage
New Construction No
Schools
Elementary Schools Arredondo Elementary School
Middle Schools Connolly Middle School
High Schools Mcclintock High School
Others
HOA Fee Include No Fees
Senior Community No
Tax ID 133-39-059
Ownership Fee Simple
Acceptable Financing Cash, Conventional, FHA, VA Loan
Horse Property N
Listing Terms Cash, Conventional, FHA, VA Loan
Financing Conventional
Read Less Info
Want to know what your home might be worth? Contact us for a FREE valuation!

Our team is ready to help you sell your home for the highest possible price ASAP

Copyright 2024 Arizona Regional Multiple Listing Service, Inc. All rights reserved.
Bought with KRK Realty, Incorporated
GET MORE INFORMATION

REALTOR®






