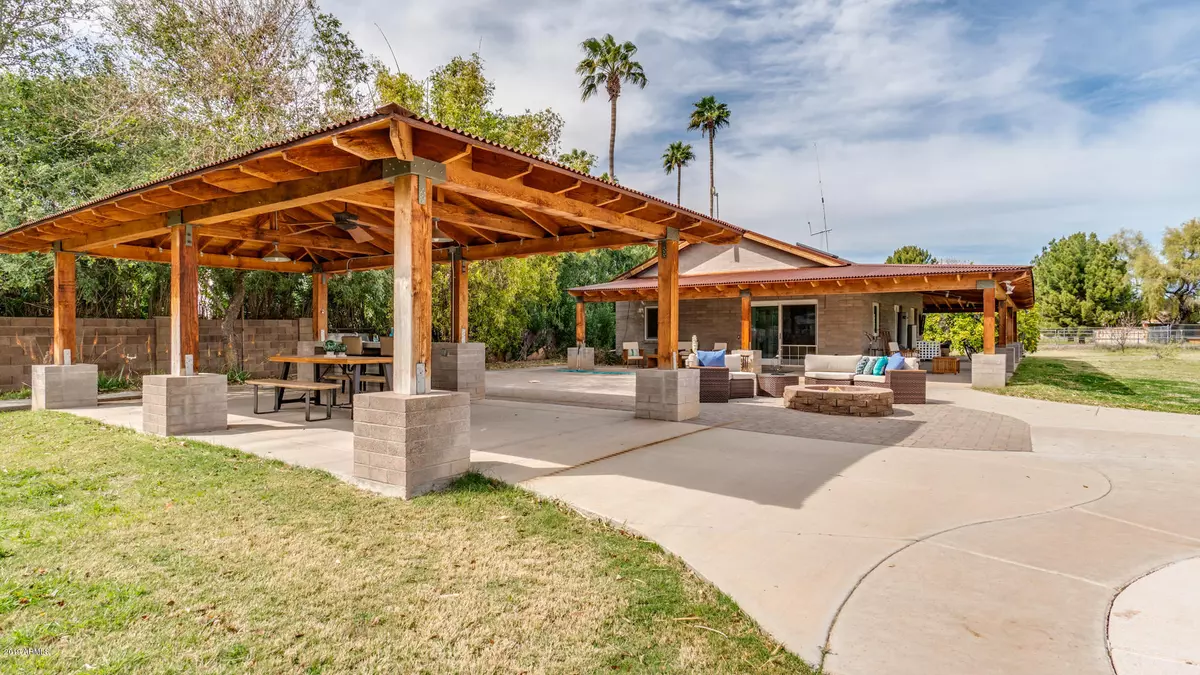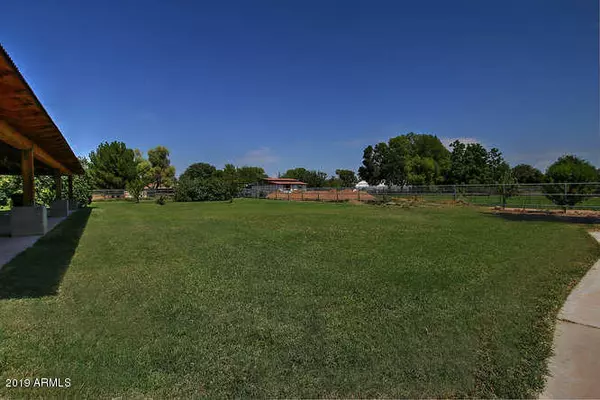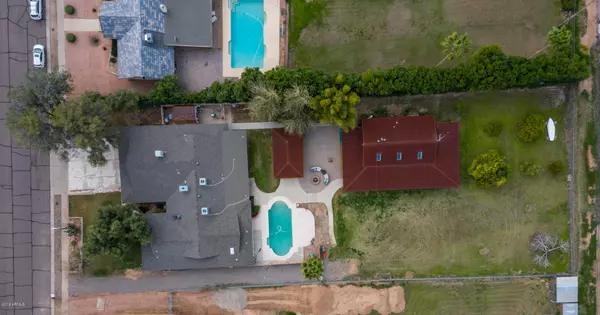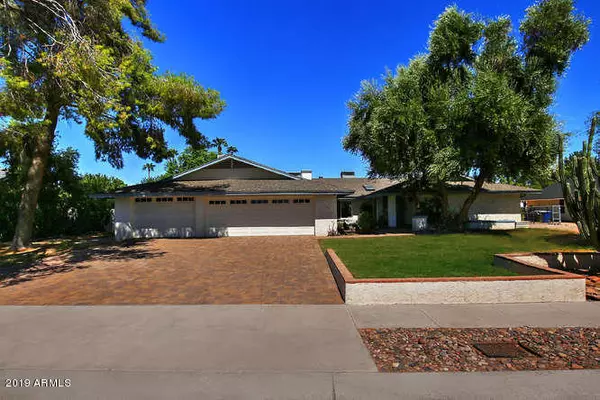$900,000
$929,000
3.1%For more information regarding the value of a property, please contact us for a free consultation.
6 Beds
4 Baths
4,800 SqFt
SOLD DATE : 12/09/2019
Key Details
Sold Price $900,000
Property Type Single Family Home
Sub Type Single Family - Detached
Listing Status Sold
Purchase Type For Sale
Square Footage 4,800 sqft
Price per Sqft $187
Subdivision Sunburst Farms Tempe
MLS Listing ID 5899633
Sold Date 12/09/19
Style Ranch
Bedrooms 6
HOA Y/N No
Originating Board Arizona Regional Multiple Listing Service (ARMLS)
Year Built 1979
Annual Tax Amount $7,757
Tax Year 2018
Lot Size 0.858 Acres
Acres 0.86
Property Description
TWO HOMES FOR THE PRICE OF ONE! TRULY UNIQUE GEM IN SOUTH TEMPE. FULL DETACHED GUEST HOUSE ON HORSE PROPERTY. MAIN HOME HAS 2 MASTER BEDROOMS, 2 SECONDARY BEDROOMS, 3 BATHS, AND A CRAFT ROOM. GUEST HOME HAS FULL KITCHEN, LIVING ROOM, 2 BED/1BATH AND IS 1120 SF. LOTS OF AREA IN GUEST HOME FOR WORKSHOP AS WELL. BACKYARD IS PERFECT FOR ANY LIFESTYLE WITH HORSE PROPERTY, SEPARATE VEHICLE ACCESS, OVERSIZED RAMADA FOR ENTERTAINING, FIRE PIT, POOL, & STILL PLENTY OF ROOM FOR STORING TOYS OR HAVING GOATS AND CHICKENS. NO HOA. PLEASE MAKE SURE YOU CHECK OUT THE OVERSIZED GARAGE AS WELL.
Location
State AZ
County Maricopa
Community Sunburst Farms Tempe
Direction SOUTH TO SECRETARIAT THEN WEST TO HOME
Rooms
Other Rooms Guest Qtrs-Sep Entrn, Family Room
Guest Accommodations 1120.0
Master Bedroom Split
Den/Bedroom Plus 7
Separate Den/Office Y
Interior
Interior Features Eat-in Kitchen, Breakfast Bar, Kitchen Island, Pantry, Double Vanity, Full Bth Master Bdrm, Separate Shwr & Tub, High Speed Internet, Granite Counters
Heating Electric
Cooling Refrigeration, Programmable Thmstat, Ceiling Fan(s)
Flooring Tile, Wood, Concrete
Fireplaces Type 1 Fireplace, Fire Pit, Family Room
Fireplace Yes
Window Features Skylight(s),Double Pane Windows,Low Emissivity Windows
SPA None
Exterior
Exterior Feature Covered Patio(s), Gazebo/Ramada, Storage, Separate Guest House
Parking Features Dir Entry frm Garage, Electric Door Opener, Extnded Lngth Garage, RV Gate, Side Vehicle Entry, RV Access/Parking
Garage Spaces 3.0
Garage Description 3.0
Fence Block, Chain Link, Wood
Pool Private
Landscape Description Irrigation Back, Irrigation Front
Community Features Near Bus Stop
Utilities Available SRP
Amenities Available None
Roof Type Composition
Accessibility Bath Roll-In Shower
Private Pool Yes
Building
Lot Description Desert Back, Desert Front, Grass Front, Grass Back, Irrigation Front, Irrigation Back
Story 1
Builder Name CUSTOM
Sewer Public Sewer
Water City Water
Architectural Style Ranch
Structure Type Covered Patio(s),Gazebo/Ramada,Storage, Separate Guest House
New Construction No
Schools
Elementary Schools C I Waggoner School
Middle Schools Kyrene Middle School
High Schools Corona Del Sol High School
School District Tempe Union High School District
Others
HOA Fee Include No Fees
Senior Community No
Tax ID 301-51-200
Ownership Fee Simple
Acceptable Financing CTL, Cash, Conventional, 1031 Exchange, VA Loan
Horse Property Y
Listing Terms CTL, Cash, Conventional, 1031 Exchange, VA Loan
Financing Cash
Read Less Info
Want to know what your home might be worth? Contact us for a FREE valuation!

Our team is ready to help you sell your home for the highest possible price ASAP

Copyright 2024 Arizona Regional Multiple Listing Service, Inc. All rights reserved.
Bought with HomeSmart
GET MORE INFORMATION

REALTOR®






