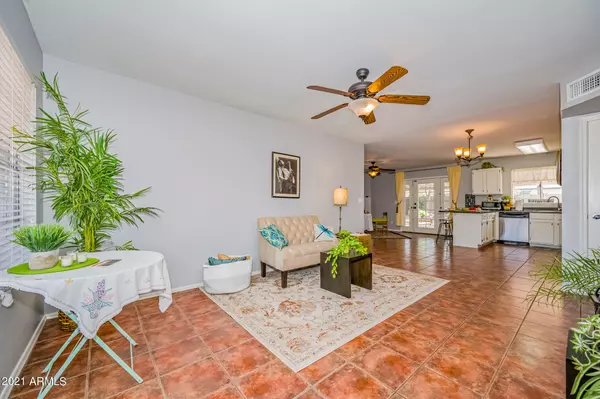$366,000
$350,000
4.6%For more information regarding the value of a property, please contact us for a free consultation.
3 Beds
2 Baths
1,273 SqFt
SOLD DATE : 10/29/2021
Key Details
Sold Price $366,000
Property Type Single Family Home
Sub Type Single Family - Detached
Listing Status Sold
Purchase Type For Sale
Square Footage 1,273 sqft
Price per Sqft $287
Subdivision Westbluff 3
MLS Listing ID 6294993
Sold Date 10/29/21
Style Ranch
Bedrooms 3
HOA Y/N No
Originating Board Arizona Regional Multiple Listing Service (ARMLS)
Year Built 1983
Annual Tax Amount $863
Tax Year 2021
Lot Size 8,141 Sqft
Acres 0.19
Property Description
If you're looking for a Charming 3bd/2ba on an oversized lot w/Pool & ROOM to GROW...then Look no further! Updated in 2017/2018 creating an open living space concept the whole family can enjoy to together! Prepare a meal in your open Kitchen w/breakfast bar & Stainless Steel Apps while you cheer on the Home Team or warm up to a glowing fire in the Great room to celebrate the Holidays. Gaze out your French doors to a large backyard w/mature trees, sparkling pool & a variety of outdoor entertainment areas. In Spring & Summer relax in the shade on your huge covered patio or swimming pool W/shade sail. In Fall & Winter the paved area off the patio is an ideal spot for a firepit & conversation area. You'll enjoy this wonderful property just as it is...or add on... to meet your needs. No HOA!
Location
State AZ
County Maricopa
Community Westbluff 3
Direction South on 67th Ave, to Sunnyside take right, (W) to 68th Ave, take left (S) to Jenan Dr. Property 6803 W Jenan Dr located on the on the (S) side of the Rd.
Rooms
Other Rooms Great Room, Family Room
Master Bedroom Not split
Den/Bedroom Plus 3
Separate Den/Office N
Interior
Interior Features Breakfast Bar, 9+ Flat Ceilings, No Interior Steps, Pantry, 3/4 Bath Master Bdrm, High Speed Internet, Laminate Counters
Heating Electric
Cooling Refrigeration, Ceiling Fan(s)
Flooring Laminate, Tile
Fireplaces Type 1 Fireplace, Family Room
Fireplace Yes
SPA None
Laundry Wshr/Dry HookUp Only
Exterior
Exterior Feature Covered Patio(s), Patio, Private Yard, Storage
Parking Features Dir Entry frm Garage, Electric Door Opener, RV Access/Parking
Garage Spaces 2.0
Garage Description 2.0
Fence Block, Wrought Iron, Wood
Pool Private
Community Features Near Bus Stop
Utilities Available SRP
Amenities Available None
View Mountain(s)
Roof Type Composition,Rolled/Hot Mop
Accessibility Mltpl Entries/Exits, Lever Handles, Hard/Low Nap Floors, Bath Raised Toilet
Private Pool Yes
Building
Lot Description Sprinklers In Front, Gravel/Stone Front, Gravel/Stone Back, Grass Front, Auto Timer H2O Front
Story 1
Builder Name RoadRunner Homes
Sewer Public Sewer
Water City Water
Architectural Style Ranch
Structure Type Covered Patio(s),Patio,Private Yard,Storage
New Construction No
Schools
Elementary Schools Peoria Elementary School
Middle Schools Sundance Elementary School - Peoria
High Schools Centennial High School
School District Peoria Unified School District
Others
HOA Fee Include No Fees
Senior Community No
Tax ID 143-05-292
Ownership Fee Simple
Acceptable Financing Cash, Conventional, FHA, VA Loan
Horse Property N
Listing Terms Cash, Conventional, FHA, VA Loan
Financing FHA
Read Less Info
Want to know what your home might be worth? Contact us for a FREE valuation!

Our team is ready to help you sell your home for the highest possible price ASAP

Copyright 2024 Arizona Regional Multiple Listing Service, Inc. All rights reserved.
Bought with My Home Group Real Estate
GET MORE INFORMATION

REALTOR®






