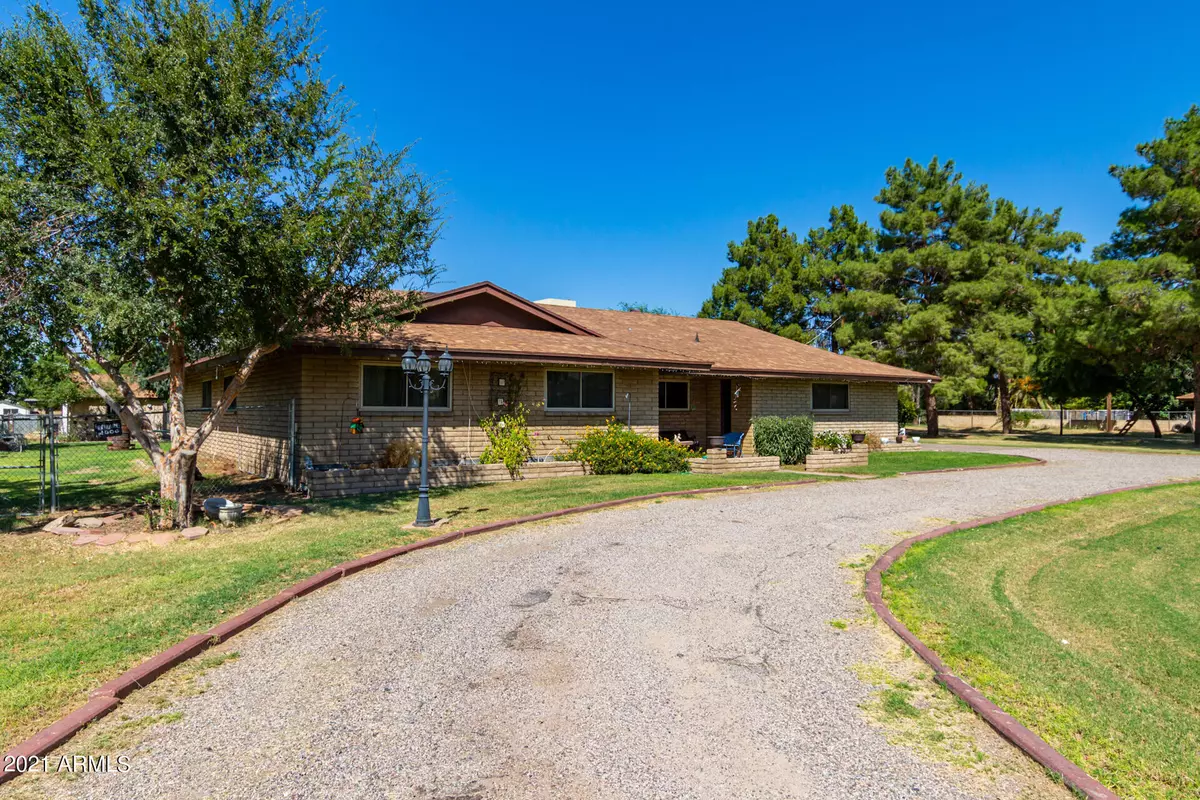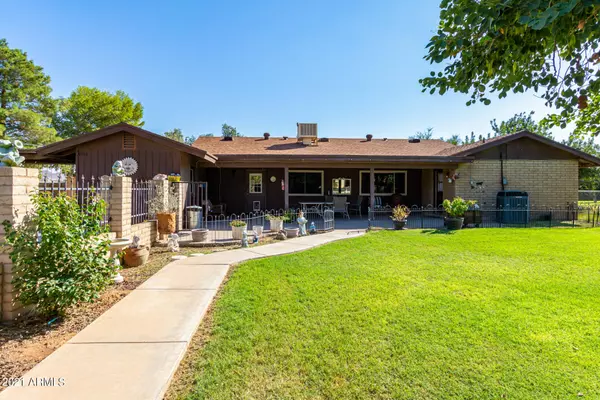$750,000
$898,000
16.5%For more information regarding the value of a property, please contact us for a free consultation.
4 Beds
2 Baths
2,830 SqFt
SOLD DATE : 03/15/2022
Key Details
Sold Price $750,000
Property Type Single Family Home
Sub Type Single Family - Detached
Listing Status Sold
Purchase Type For Sale
Square Footage 2,830 sqft
Price per Sqft $265
Subdivision Ranchos Jardines Unit 2-A
MLS Listing ID 6298112
Sold Date 03/15/22
Style Ranch
Bedrooms 4
HOA Y/N No
Originating Board Arizona Regional Multiple Listing Service (ARMLS)
Year Built 1976
Annual Tax Amount $4,305
Tax Year 2021
Lot Size 2.024 Acres
Acres 2.02
Property Description
Come visit and take it all in on the amazing views from the front patio. Unparalleled craftsmanship is shown in this amazing home nestled on a double lot with just over 2 acres of land and exceptional mountain views. Lush lawn, circular driveway, mature trees, & cozy front patio. Interior boasts a generous living/dining room, neutral palette, wood-like tile floors, & delightful light fixtures. Huge family room w/wood paneling, built-in shelves, abundant natural light, & backyard access is perfect for entertaining. Spacious primary bedroom includes a walk-in closet & a private bathroom. Laundry room comes w/a spacious storage room for added convenience. Expansive backyard offers a covered patio, built-in BBQ, & a sparkling pool. Detached garage w/extra space for a workshop. Additional carport w/room for 3 cars. Plenty of storage and work space located towards the back of the property. This is a must see property with lots of room to grow and play.
Location
State AZ
County Maricopa
Community Ranchos Jardines Unit 2-A
Direction South on Power to Cloud. East on Cloud to the home on your left.
Rooms
Other Rooms Separate Workshop, Family Room
Den/Bedroom Plus 4
Separate Den/Office N
Interior
Interior Features No Interior Steps, Pantry, 3/4 Bath Master Bdrm, High Speed Internet, Laminate Counters
Heating Electric
Cooling Refrigeration, Ceiling Fan(s)
Flooring Tile, Concrete
Fireplaces Number No Fireplace
Fireplaces Type None
Fireplace No
SPA None
Laundry Wshr/Dry HookUp Only
Exterior
Exterior Feature Circular Drive, Covered Patio(s), Patio, Private Yard, Storage, Built-in Barbecue
Parking Features Electric Door Opener, Separate Strge Area, Detached
Garage Spaces 1.0
Carport Spaces 3
Garage Description 1.0
Fence Block, Chain Link, Wrought Iron
Pool Fenced, Private
Landscape Description Irrigation Back, Flood Irrigation, Irrigation Front
Community Features Biking/Walking Path
Utilities Available SRP
Amenities Available None
Roof Type Composition
Private Pool Yes
Building
Lot Description Gravel/Stone Back, Grass Front, Grass Back, Irrigation Front, Irrigation Back, Flood Irrigation
Story 1
Builder Name Unknown
Sewer Septic in & Cnctd
Water City Water
Architectural Style Ranch
Structure Type Circular Drive,Covered Patio(s),Patio,Private Yard,Storage,Built-in Barbecue
New Construction No
Schools
Elementary Schools Dr Gary And Annette Auxier Elementary School
Middle Schools Dr Camille Casteel High School
High Schools Dr Camille Casteel High School
School District Chandler Unified District
Others
HOA Fee Include No Fees
Senior Community No
Tax ID 304-90-131-A
Ownership Fee Simple
Acceptable Financing Cash, Conventional, VA Loan
Horse Property Y
Listing Terms Cash, Conventional, VA Loan
Financing Cash to Loan
Read Less Info
Want to know what your home might be worth? Contact us for a FREE valuation!

Our team is ready to help you sell your home for the highest possible price ASAP

Copyright 2025 Arizona Regional Multiple Listing Service, Inc. All rights reserved.
Bought with eXp Realty
GET MORE INFORMATION
REALTOR®






