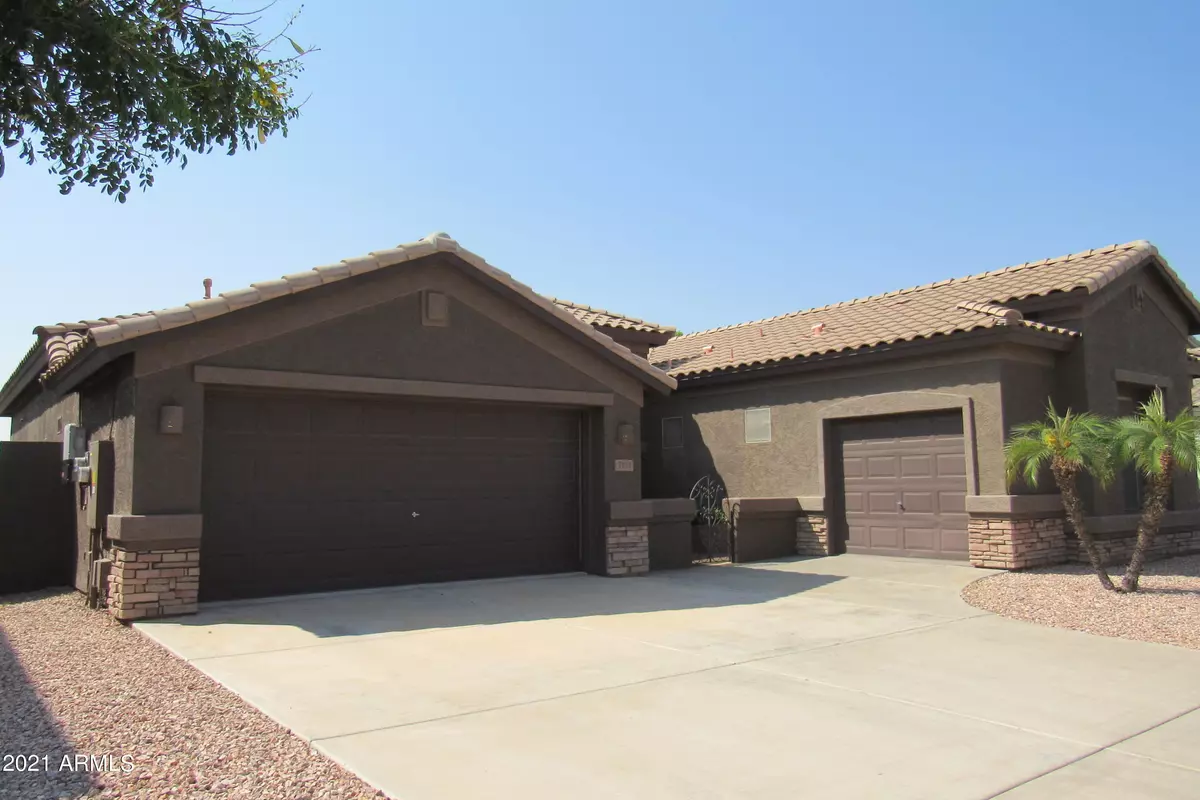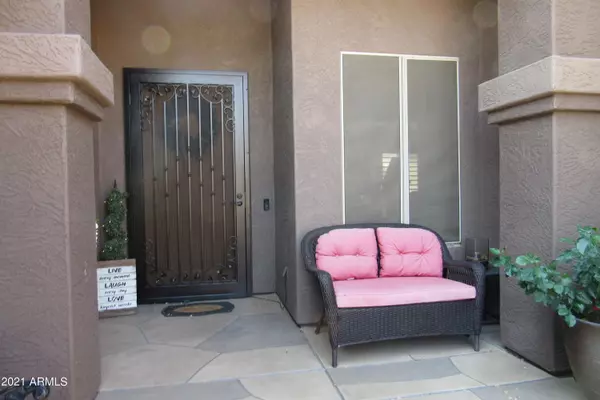$559,900
$559,900
For more information regarding the value of a property, please contact us for a free consultation.
3 Beds
2 Baths
2,093 SqFt
SOLD DATE : 10/22/2021
Key Details
Sold Price $559,900
Property Type Single Family Home
Sub Type Single Family - Detached
Listing Status Sold
Purchase Type For Sale
Square Footage 2,093 sqft
Price per Sqft $267
Subdivision Terramar
MLS Listing ID 6294160
Sold Date 10/22/21
Style Ranch,Spanish,Santa Barbara/Tuscan
Bedrooms 3
HOA Fees $30/qua
HOA Y/N Yes
Originating Board Arizona Regional Multiple Listing Service (ARMLS)
Year Built 2000
Annual Tax Amount $2,455
Tax Year 2021
Lot Size 8,970 Sqft
Acres 0.21
Property Description
This home & location is a BIG HIT! SHEA home offers more than anyone could ever want in features, floorplan, style & backyard. Paid in full 2019 Solar, average APS $92 MONTH & Home Warranty expires AUG 2025. Split plan, 3BEDS, 2BATHS, 3CG, extra long driveway, great curb appeal, low maintenance yard, front courtyard with gate, quality Iron Security door. You will relax & entertain in your backyard with recent acid washed rock fountain & SPOOL, new tile & Flagstone edge, Jenn Air BBQ grill hooked up to gas, pavers, synthetic grass, palms & it's north/south facing. Enter home & view the huge living space with 10' ceilings, crown molding, large baseboards. Loads of natural light & the wall of windows view the awesome backyard. The kitchen will blow anyone's mind - it's BIG! Fully equipped with built in microwave, pantry, gas stove, loaded with upgraded cabinets/drawers & the counter space is amazing with TWO Islands, eat in kitchen dining with large bay window looks out to the backyard goodies. New wine frig. This home serves it's purpose for a family or one who really loves to entertain a lot. The Master Bath - WOW! Eight shower heads, 6 in walls, L shape tiled shower from top to bottom, two sinks, linen cabinet, walk-in & toilet closets. Come See quick! Many local amenities abound nearby, A Rated Schools, & approx. 10 minutes to the 101 & I17.
Location
State AZ
County Maricopa
Community Terramar
Direction North on Terramar Blvd from Happy Valley Rd, East on 73rd Ave which turns into Cottontail Lane, Beautiful Home on right.
Rooms
Other Rooms Great Room, Family Room
Master Bedroom Split
Den/Bedroom Plus 3
Separate Den/Office N
Interior
Interior Features Eat-in Kitchen, Breakfast Bar, No Interior Steps, Kitchen Island, Pantry, 3/4 Bath Master Bdrm, Double Vanity, High Speed Internet, Granite Counters
Heating Natural Gas
Cooling Refrigeration, Ceiling Fan(s)
Flooring Laminate, Tile, Wood
Fireplaces Number 1 Fireplace
Fireplaces Type 1 Fireplace, Family Room, Gas
Fireplace Yes
Window Features Dual Pane
SPA Private
Laundry WshrDry HookUp Only
Exterior
Exterior Feature Covered Patio(s), Playground, Patio, Built-in Barbecue
Parking Features Electric Door Opener
Garage Spaces 3.0
Garage Description 3.0
Fence Block
Pool Play Pool, Private
Community Features Near Bus Stop, Playground, Biking/Walking Path
Amenities Available Management
Roof Type Tile
Private Pool Yes
Building
Lot Description Sprinklers In Rear, Sprinklers In Front, Desert Back, Desert Front, Gravel/Stone Front, Gravel/Stone Back, Synthetic Grass Back, Auto Timer H2O Front, Auto Timer H2O Back
Story 1
Builder Name SHEA
Sewer Public Sewer
Water City Water
Architectural Style Ranch, Spanish, Santa Barbara/Tuscan
Structure Type Covered Patio(s),Playground,Patio,Built-in Barbecue
New Construction No
Schools
Elementary Schools Terramar Elementary
Middle Schools Terramar Elementary
High Schools Mountain Ridge High School
School District Deer Valley Unified District
Others
HOA Name TERRAMAR
HOA Fee Include Maintenance Grounds
Senior Community No
Tax ID 201-09-643
Ownership Fee Simple
Acceptable Financing Conventional, VA Loan
Horse Property N
Listing Terms Conventional, VA Loan
Financing Conventional
Read Less Info
Want to know what your home might be worth? Contact us for a FREE valuation!

Our team is ready to help you sell your home for the highest possible price ASAP

Copyright 2025 Arizona Regional Multiple Listing Service, Inc. All rights reserved.
Bought with My Home Group Real Estate
GET MORE INFORMATION
REALTOR®






