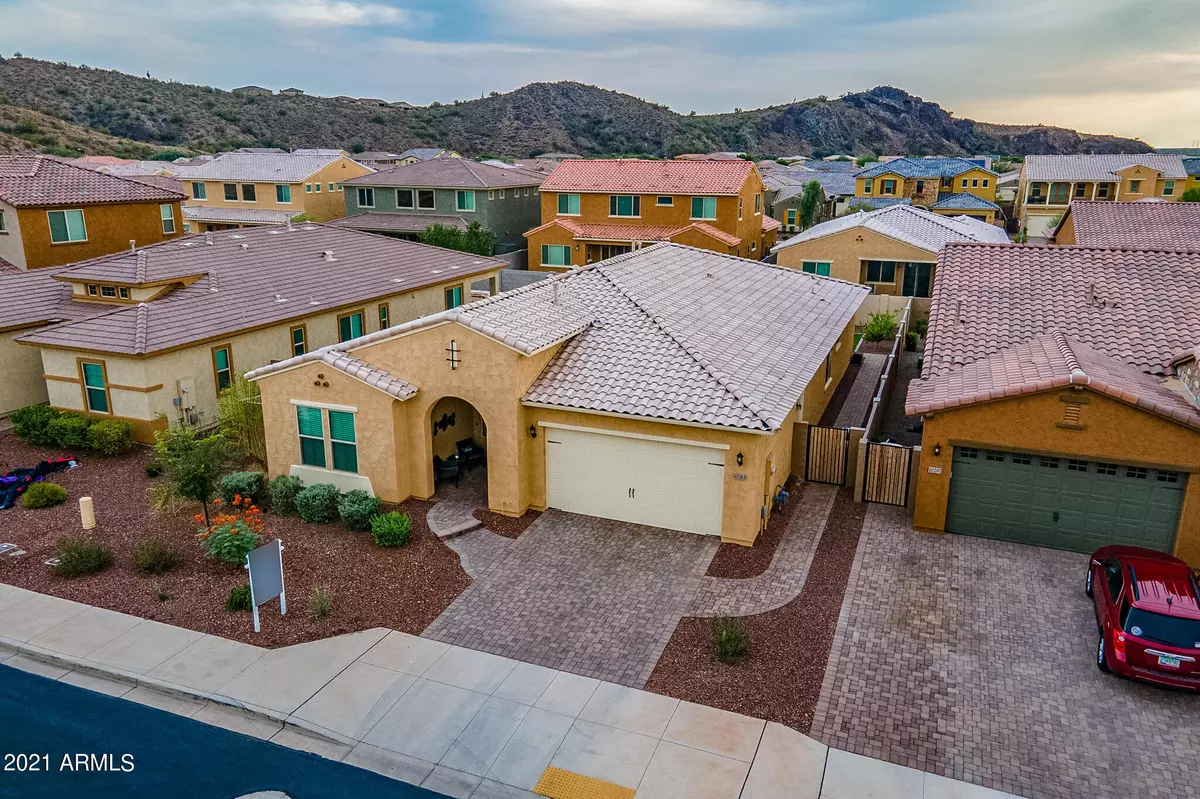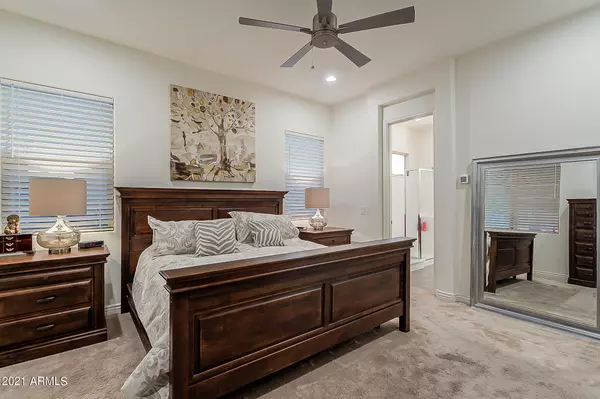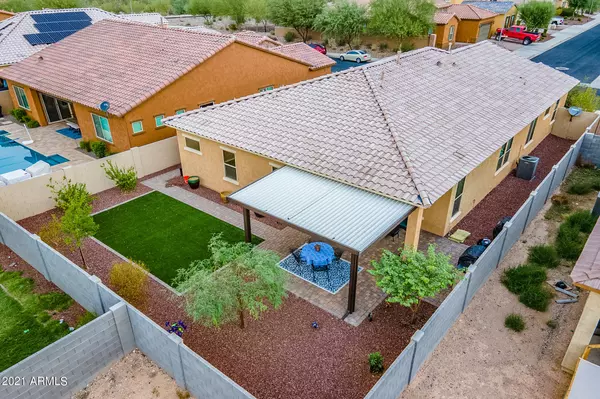$640,000
$639,900
For more information regarding the value of a property, please contact us for a free consultation.
4 Beds
3 Baths
2,192 SqFt
SOLD DATE : 11/15/2021
Key Details
Sold Price $640,000
Property Type Single Family Home
Sub Type Single Family - Detached
Listing Status Sold
Purchase Type For Sale
Square Footage 2,192 sqft
Price per Sqft $291
Subdivision Tierra Del Rio Parcel 21B
MLS Listing ID 6300844
Sold Date 11/15/21
Bedrooms 4
HOA Fees $81/mo
HOA Y/N Yes
Originating Board Arizona Regional Multiple Listing Service (ARMLS)
Year Built 2019
Annual Tax Amount $2,381
Tax Year 2021
Lot Size 7,200 Sqft
Acres 0.17
Property Description
Your friends and family will SWOON when they see your new house! Designer touches will wow all the way from the brick paver driveway, through the wrought iron front door, to the custom smokey blue-grey feature wall. Look again, you'll find a new upgrade each time you scroll through the pictures. New fans and light fixtures bring brilliant lighting to the extensive upgrade of additional recessed lighting in the phenomenal great room, elegant kitchen, and spacious owner's suite. Follow the delightfully neutral greige wood plank tile flooring along the 5'' baseboards and 2 panel interior doors to find plush carpet in the bedrooms and central vacuum to make tidying up a breeze. Utility sinks in the stand-alone laundry room and 3 car tandem garage with ++MORE ++ epoxy finish and overhead storage welcome an array of hobby and crafting activities. The Albany floorplan features a chef's dream kitchen with hand laid subway tile soaring to the ceiling above the staggered burnt umber cabinets with double ovens, walk in pantry, gas cooktop and stainless vent hood that serves as the crowning touch to the stunning waterfall quartz skirted center island. The verdant artificial turf beckons to the rear yard, made for entertaining with pergolas, built in natural gas grill. Ask your Realtor for a copy of the floorplan, and make an appointment to make this your new home! :)
Location
State AZ
County Maricopa
Community Tierra Del Rio Parcel 21B
Direction West on Jomax from Lake Pleasant. North on 99th Ave. West on Yellowbird, which turns South and into Skipping Rock Rd. West on Bent Tree Drive to home.
Rooms
Other Rooms Great Room
Master Bedroom Split
Den/Bedroom Plus 4
Separate Den/Office N
Interior
Interior Features 9+ Flat Ceilings, No Interior Steps, Kitchen Island, Pantry, Double Vanity, High Speed Internet
Heating Natural Gas
Cooling Refrigeration, Programmable Thmstat, Ceiling Fan(s)
Flooring Carpet, Tile
Fireplaces Number No Fireplace
Fireplaces Type None
Fireplace No
Window Features Vinyl Frame,Double Pane Windows
SPA None
Laundry Wshr/Dry HookUp Only
Exterior
Exterior Feature Covered Patio(s), Patio, Built-in Barbecue
Parking Features Dir Entry frm Garage, Electric Door Opener, Extnded Lngth Garage
Garage Spaces 3.0
Garage Description 3.0
Fence Block
Pool None
Community Features Playground, Biking/Walking Path
Utilities Available APS, SW Gas
Amenities Available Management, Rental OK (See Rmks)
View Mountain(s)
Roof Type Tile
Accessibility Lever Handles, Bath Lever Faucets, Accessible Hallway(s)
Private Pool No
Building
Lot Description Sprinklers In Rear, Sprinklers In Front, Desert Back, Desert Front, Synthetic Grass Back, Auto Timer H2O Front, Auto Timer H2O Back
Story 1
Builder Name Taylor Morrison
Sewer Public Sewer
Water Pvt Water Company
Structure Type Covered Patio(s),Patio,Built-in Barbecue
New Construction No
Schools
Elementary Schools Vistancia Elementary School
Middle Schools Vistancia Elementary School
High Schools Liberty High School
School District Peoria Unified School District
Others
HOA Name Tierra del Rio North
HOA Fee Include Maintenance Grounds
Senior Community No
Tax ID 201-19-890
Ownership Fee Simple
Acceptable Financing Cash, Conventional, FHA, VA Loan
Horse Property N
Listing Terms Cash, Conventional, FHA, VA Loan
Financing VA
Read Less Info
Want to know what your home might be worth? Contact us for a FREE valuation!

Our team is ready to help you sell your home for the highest possible price ASAP

Copyright 2024 Arizona Regional Multiple Listing Service, Inc. All rights reserved.
Bought with Infinity & Associates Real Estate
GET MORE INFORMATION

REALTOR®






