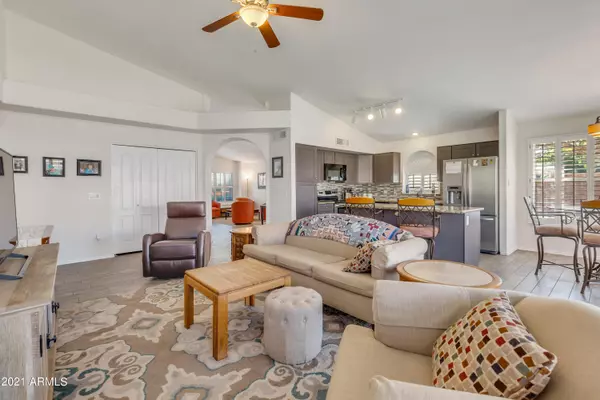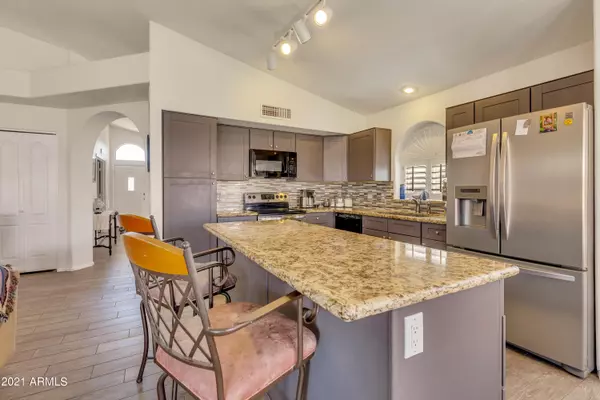$460,000
$469,900
2.1%For more information regarding the value of a property, please contact us for a free consultation.
3 Beds
2 Baths
1,828 SqFt
SOLD DATE : 11/05/2021
Key Details
Sold Price $460,000
Property Type Single Family Home
Sub Type Single Family Residence
Listing Status Sold
Purchase Type For Sale
Square Footage 1,828 sqft
Price per Sqft $251
Subdivision Parkridge
MLS Listing ID 6301592
Sold Date 11/05/21
Style Ranch
Bedrooms 3
HOA Fees $16/qua
HOA Y/N Yes
Year Built 1996
Annual Tax Amount $1,798
Tax Year 2021
Lot Size 9,800 Sqft
Acres 0.23
Property Sub-Type Single Family Residence
Source Arizona Regional Multiple Listing Service (ARMLS)
Property Description
Welcome to this bright and beautiful single-story home situated on a large lot in highly sought-after Parkridge subdivision! The spacious den/office is located directly off the formal living area. As you continue in this neutrally painted home offset by newer wood-like tile flooring, you enter the large open family room/kitchen. Eat-in kitchen features up-to-date gray cabinets, sleek granite ctops with tile backsplash, smoothtop range, new microwave, a breakfast countertop, and so much more. The primary bedroom with an ensuite bathroom offers dual sinks and custom step-in shower with seat and rain showerhead. Ample storage cabinets in the 2.5-car attached garage. Perfect home for entertaining indoors or outdoors on the private patio overlooking the grassy pool-sized yard. Convenient to shopping, highways, P83 entertainment district of Peoria and much more! Less than a mile from Parkridge Park which includes a dog park, tennis courts, basketball courts, play area, and ramadas.
Location
State AZ
County Maricopa
Community Parkridge
Area Maricopa
Direction North to Mohawk, right/east on Mohawk Lane, left/north on 98th Lane to Irma Lane
Rooms
Other Rooms Family Room
Master Bedroom Split
Den/Bedroom Plus 4
Separate Den/Office Y
Interior
Interior Features High Speed Internet, Granite Counters, Double Vanity, Eat-in Kitchen, Breakfast Bar, No Interior Steps, Vaulted Ceiling(s), Kitchen Island, Pantry, 3/4 Bath Master Bdrm
Heating Natural Gas
Cooling Central Air, Ceiling Fan(s)
Flooring Carpet, Tile
Fireplaces Type None
Fireplace No
Window Features Solar Screens,Dual Pane
SPA None
Exterior
Parking Features Garage Door Opener, Attch'd Gar Cabinets
Garage Spaces 2.5
Garage Description 2.5
Fence Block
Pool None
Community Features Tennis Court(s), Playground
Utilities Available APS
Roof Type Tile
Porch Covered Patio(s)
Total Parking Spaces 2
Private Pool No
Building
Lot Description Sprinklers In Rear, Sprinklers In Front, Desert Back, Desert Front, Grass Back, Auto Timer H2O Front, Auto Timer H2O Back
Story 1
Builder Name Continental
Sewer Public Sewer
Water City Water
Architectural Style Ranch
New Construction No
Schools
Elementary Schools Parkridge Elementary
Middle Schools Parkridge Elementary
High Schools Sunrise Mountain High School
School District Peoria Unified School District
Others
HOA Name Parkridge
HOA Fee Include Maintenance Grounds
Senior Community No
Tax ID 200-15-294
Ownership Fee Simple
Acceptable Financing Cash, Conventional, FHA, VA Loan
Horse Property N
Disclosures Agency Discl Req, Seller Discl Avail, Vicinity of an Airport
Possession Close Of Escrow
Listing Terms Cash, Conventional, FHA, VA Loan
Financing Conventional
Read Less Info
Want to know what your home might be worth? Contact us for a FREE valuation!

Our team is ready to help you sell your home for the highest possible price ASAP

Copyright 2025 Arizona Regional Multiple Listing Service, Inc. All rights reserved.
Bought with DeLex Realty
GET MORE INFORMATION

REALTOR®






